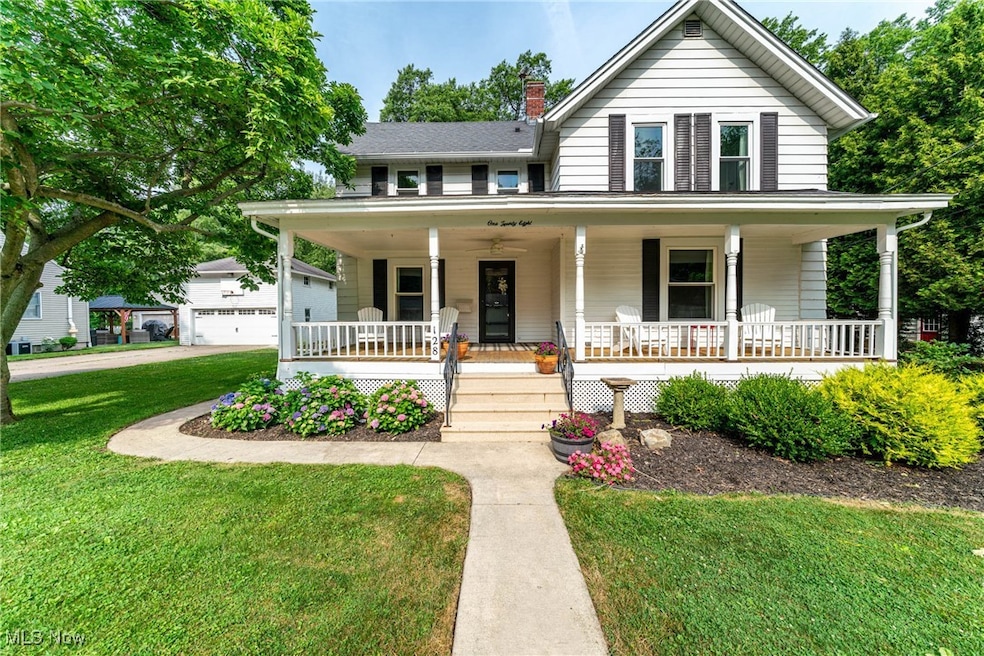
128 Forest Hill Dr Avon Lake, OH 44012
Estimated payment $2,850/month
Highlights
- 0.66 Acre Lot
- Colonial Architecture
- No HOA
- Erieview Elementary School Rated A
- Wooded Lot
- Covered Patio or Porch
About This Home
Nestled in the heart of Avon Lake, this beautifully updated 1900 home seamlessly blends historic charm with modern amenities. Boasting 5 bedrooms and 2 full bathrooms, it offers ample space for comfortable family living or entertaining. Rich in character, the home features refinished heart pine floors throughout and a spacious covered front porch that sets the tone for its timeless appeal.
Recent updates include new windows and exterior doors in December of 2024, New gutters with leafguard (2024), a new washer and dryer (2025), a new hot water tank (2022), and comprehensive electrical upgrades. In 2022, the sellers installed a dual HVAC system with all-new ductwork, providing efficient, whole-home air conditioning. The kitchen, fully renovated in 2022, showcases modern finishes, while the updated first-floor bathroom adds both style and functionality. The unfinished basement provides even more flexibility to finish it to create a gym, playroom, media room, or additional living space to suit your needs.
Situated on over half an acre the property offers a landscaped yard perfect for outdoor enjoyment. A detached garage provides additional storage and includes an unfinished upper level with exciting potential for a studio, office, or guest suite.
Ideally located and truly move-in ready, this home is a rare opportunity to enjoy the perfect combination of historic character, thoughtful updates, and generous living space right in the heart of Avon Lake's most desirable neighborhood. Optional Woodhaven Beach Association ($100/year) with access to a gazebo and water access for your paddle boards or kayaks.
Listing Agent
Keller Williams Greater Metropolitan Brokerage Email: mauraskenney@gmail.com, 216-470-3406 License #2016005566 Listed on: 07/11/2025

Co-Listing Agent
Keller Williams Greater Metropolitan Brokerage Email: mauraskenney@gmail.com, 216-470-3406 License #2012000406
Home Details
Home Type
- Single Family
Est. Annual Taxes
- $4,792
Year Built
- Built in 1900 | Remodeled
Lot Details
- 0.66 Acre Lot
- Wooded Lot
- 0400018138042,0400018138062,0400018138064
Parking
- 2 Car Detached Garage
Home Design
- Colonial Architecture
- Fiberglass Roof
- Asphalt Roof
- Aluminum Siding
Interior Spaces
- 2,150 Sq Ft Home
- 2-Story Property
- Double Pane Windows
- Unfinished Basement
- Sump Pump
Kitchen
- Range
- Freezer
- Dishwasher
- Disposal
Bedrooms and Bathrooms
- 5 Bedrooms | 1 Main Level Bedroom
- 2 Full Bathrooms
Laundry
- Dryer
- Washer
Outdoor Features
- Covered Patio or Porch
Utilities
- Two cooling system units
- Forced Air Heating and Cooling System
- Heating System Uses Gas
Community Details
- No Home Owners Association
- Woodhaven Beach Subdivision
Listing and Financial Details
- Assessor Parcel Number 04-00-018-138-043
Map
Home Values in the Area
Average Home Value in this Area
Tax History
| Year | Tax Paid | Tax Assessment Tax Assessment Total Assessment is a certain percentage of the fair market value that is determined by local assessors to be the total taxable value of land and additions on the property. | Land | Improvement |
|---|---|---|---|---|
| 2024 | $4,792 | $101,266 | $28,452 | $72,814 |
| 2023 | $4,174 | $78,477 | $21,770 | $56,707 |
| 2022 | $4,131 | $78,477 | $21,770 | $56,707 |
| 2021 | $4,028 | $76,696 | $21,770 | $54,926 |
| 2020 | $3,590 | $63,340 | $17,980 | $45,360 |
| 2019 | $3,571 | $63,340 | $17,980 | $45,360 |
| 2018 | $3,451 | $63,340 | $17,980 | $45,360 |
| 2017 | $3,319 | $54,000 | $16,430 | $37,570 |
| 2016 | $3,302 | $54,000 | $16,430 | $37,570 |
| 2015 | $3,318 | $54,000 | $16,430 | $37,570 |
| 2014 | $3,285 | $48,540 | $14,770 | $33,770 |
| 2013 | $3,152 | $48,540 | $14,770 | $33,770 |
Property History
| Date | Event | Price | Change | Sq Ft Price |
|---|---|---|---|---|
| 07/29/2025 07/29/25 | Pending | -- | -- | -- |
| 07/15/2025 07/15/25 | For Sale | $449,900 | 0.0% | $209 / Sq Ft |
| 07/14/2025 07/14/25 | Pending | -- | -- | -- |
| 07/11/2025 07/11/25 | For Sale | $449,900 | +150.1% | $209 / Sq Ft |
| 05/31/2017 05/31/17 | Sold | $179,900 | 0.0% | $84 / Sq Ft |
| 05/04/2017 05/04/17 | Pending | -- | -- | -- |
| 05/02/2017 05/02/17 | For Sale | $179,900 | -- | $84 / Sq Ft |
Purchase History
| Date | Type | Sale Price | Title Company |
|---|---|---|---|
| Deed | $179,900 | -- |
Mortgage History
| Date | Status | Loan Amount | Loan Type |
|---|---|---|---|
| Open | $161,910 | New Conventional |
Similar Homes in Avon Lake, OH
Source: MLS Now
MLS Number: 5138023
APN: 04-00-018-138-043
- 64 Maplecliff Dr
- 32449 Lake Rd
- 150 Vineyard Rd
- 217 Sunset Rd
- 32363 Lake Rd
- 55 Coveland Dr
- 32894 Lake Rd
- 170 Beck Rd
- 187 Inwood Blvd
- 158 Berkshire Rd
- 32180 Lake Rd
- S/L 2 Redwood Blvd
- 314 Timberlane Dr
- 225 Berkshire Rd
- 32305 Monaco Place
- 32282 Dakota Run
- 140 Fredericksburg Dr
- 408 Greenbriar Dr
- 178 Beachwood Ave
- 32330 Orchard Park Dr






