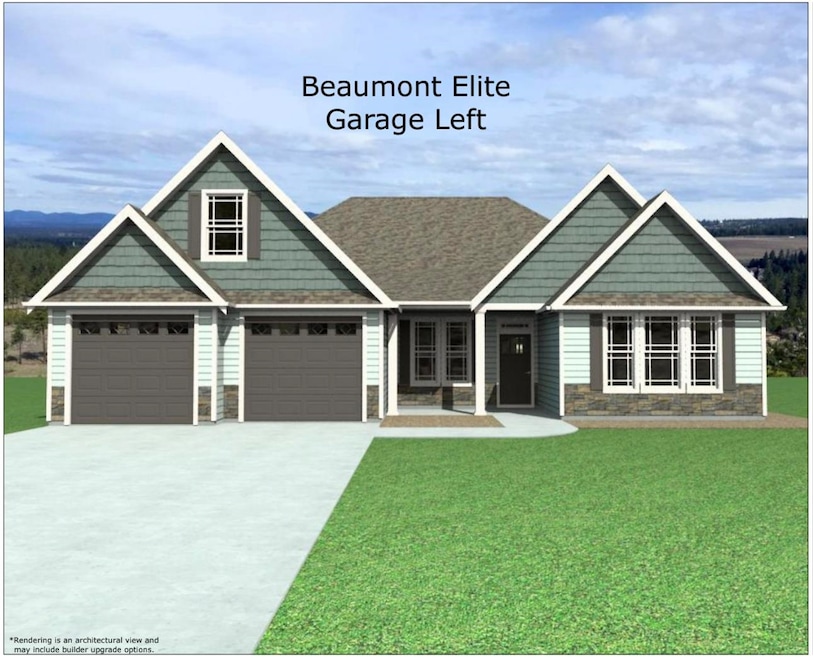
128 Frontier Ln Travelers Rest, SC 29690
Estimated payment $4,078/month
Total Views
8,899
3
Beds
2.5
Baths
2,243
Sq Ft
$279
Price per Sq Ft
Highlights
- Primary Bedroom Suite
- Craftsman Architecture
- Wood Flooring
- Heritage Elementary School Rated A-
- Deck
- Loft
About This Home
Enchanted Homes ELITE series new construction in the highly sought-after Travelers Rest area. Features include: gorgeous trim work, high quality flooring, tile shower in master bath, granite countertops, and so much more. Personalized options may be available such as a sun room, extra outdoor space, larger garage, built-in wall oven packages, and tons of design options. Call today for a preview of what your next NEW home could look like!
Home Details
Home Type
- Single Family
Year Built
- 2026
Lot Details
- 0.58 Acre Lot
HOA Fees
- $43 Monthly HOA Fees
Parking
- 2 Car Garage
Home Design
- Craftsman Architecture
- Ranch Style House
- Architectural Shingle Roof
- HardiePlank Siding
- Hardboard
Interior Spaces
- 2,243 Sq Ft Home
- Gas Log Fireplace
- Great Room
- Living Room
- Breakfast Room
- Dining Room
- Den
- Loft
- Bonus Room
- Sun or Florida Room
- Screened Porch
- Crawl Space
- Fire and Smoke Detector
Kitchen
- Dishwasher
- Utility Sink
Flooring
- Wood
- Carpet
- Ceramic Tile
- Luxury Vinyl Tile
Bedrooms and Bathrooms
- 3 Bedrooms
- Primary Bedroom Suite
- Split Bedroom Floorplan
Laundry
- Laundry Room
- Laundry on main level
- Sink Near Laundry
- Washer and Electric Dryer Hookup
Outdoor Features
- Deck
- Patio
Schools
- Heritage Elementary School
- Travelers Rest High School
Utilities
- Dehumidifier
- Heat Pump System
- Septic Tank
Community Details
- Tubbs Mountain Estates Subdivision
Listing and Financial Details
- Tax Lot 51
Map
Create a Home Valuation Report for This Property
The Home Valuation Report is an in-depth analysis detailing your home's value as well as a comparison with similar homes in the area
Home Values in the Area
Average Home Value in this Area
Property History
| Date | Event | Price | Change | Sq Ft Price |
|---|---|---|---|---|
| 07/04/2025 07/04/25 | For Sale | $625,600 | -- | $279 / Sq Ft |
Source: Multiple Listing Service of Spartanburg
Similar Homes in Travelers Rest, SC
Source: Multiple Listing Service of Spartanburg
MLS Number: SPN326067
Nearby Homes
- 205 Frontier Ln
- 201 Frontier Ln
- 135 Frontier Ln
- 4 Backland Ct
- 5 Rest Stop Rd
- Roosevelt Elite Plan at Tubbs Mountain Estates
- Emilia Elite Plan at Tubbs Mountain Estates
- Caterina Elite Plan at Tubbs Mountain Estates
- Arcadia Elite Plan at Tubbs Mountain Estates
- Hartford Elite Plan at Tubbs Mountain Estates
- Mayfair Elite Plan at Tubbs Mountain Estates
- Converse Elite Plan at Tubbs Mountain Estates
- Ridge Elite Plan at Tubbs Mountain Estates
- Drayton Elite Plan at Tubbs Mountain Estates
- Beaumont Elite Plan at Tubbs Mountain Estates
- 320 Jones Kelley Rd
- 3 Backland Ct
- 5 Backland Ct
- 399 Bowers Rd
- 7 Judge Looper Ct
- 2 Bubbling Creek Dr
- 218 Forest Dr
- 214 Forest Dr
- 30 Renfrew Ave
- 1 Solis Ct
- 125 Pinestone Dr
- 1600 Brooks Pointe Cir
- 308 Bates View Dr Unit A
- 5380 Locust Hill Rd
- 222 Montview Cir
- 300 N Highway 25 Bypass
- 139 Glover Cir Unit Dickerson
- 316 Glover Cir Unit Crane
- 316 Glover Cir
- 420 Thoreau Ln Unit Aspen
- 6001 Hampden Dr
- 421 Duncan Chapel Rd
- 51 Montague Rd
- 9001 High Peak Dr
- 101 Enclave Paris Dr






