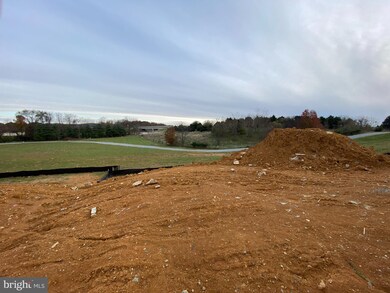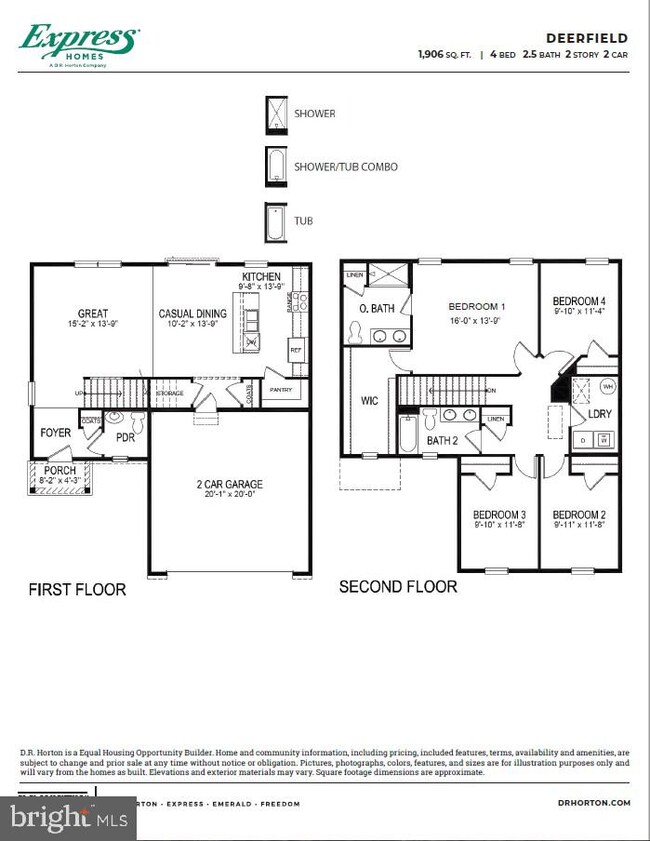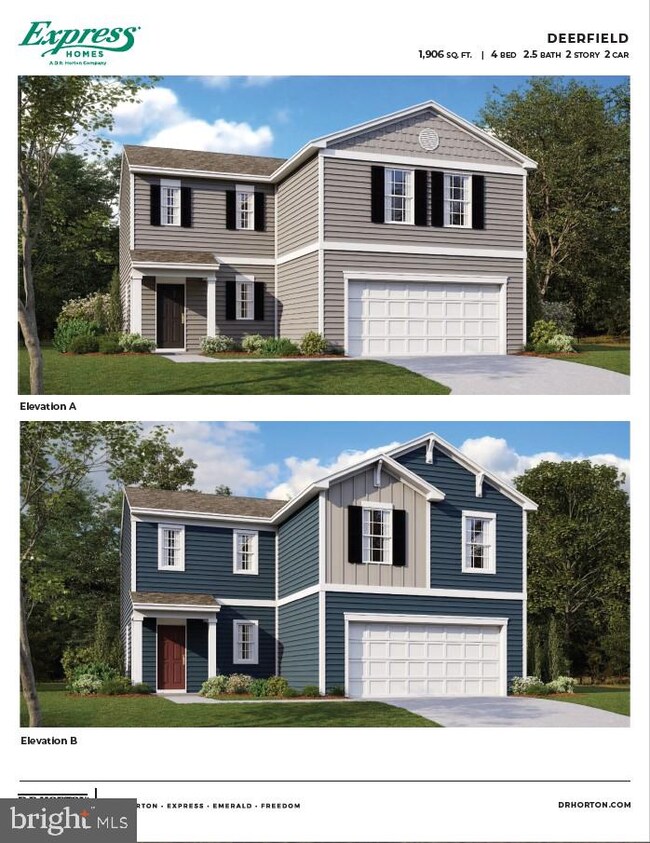
128 Gumspring Dr Charles Town, WV 25414
Highlights
- New Construction
- Open Floorplan
- Upgraded Countertops
- Gourmet Kitchen
- Transitional Architecture
- Breakfast Area or Nook
About This Home
As of July 2024MAGNOLIA SPRINGS- D R Horton's newest single family Express Homes community in Charles Town. One and two story homes available, 3 to 4 bedrooms, 2 to 2.5 baths, two car garages. Fully equipped gourmet kitchens with stainless steel appliances, 25 cu ft side by side refrigerator with in door water/ice, multi cycle dishwasher, disposal, range and microwave with Aristokraft kitchen cabinetry, LED work area kitchen lighting and granite countertops. America's 'Smart Home technology featuring Qoisys IQ HD touchscreen with camera, Wi-Fi video doorbell, Echo Dot speaker with Alexa, Z Wave programmable thermostat, light switch and door lock with deadbolt, flat screen prewires with cat 6 outlets in kitchen, owners suite and living area, and finally a Wi-Fi enabled garage door opener. LVP flooring on main level public areas, two panel interior doors with brushed nickel hardware, wall to wall carpeting in bedrooms, ceiling fan pre-wires, whole house blinds throughout- ALL BRAND NEW AND ALL INCLUDED!!! Attractive low down payment financing programs available at below market rates. Closing cost assistance plus a RWC 10 year home warranty. ACT NOW!
Home Details
Home Type
- Single Family
Est. Annual Taxes
- $2,581
Year Built
- Built in 2021 | New Construction
Lot Details
- 7,700 Sq Ft Lot
- Lot 144
- Property is in excellent condition
HOA Fees
- $59 Monthly HOA Fees
Parking
- 2 Car Attached Garage
- Front Facing Garage
- Garage Door Opener
Home Design
- Transitional Architecture
- Slab Foundation
- Frame Construction
- Architectural Shingle Roof
- Vinyl Siding
- Passive Radon Mitigation
Interior Spaces
- 1,906 Sq Ft Home
- Property has 2 Levels
- Open Floorplan
- Recessed Lighting
- Double Pane Windows
- Insulated Windows
- Window Treatments
- Window Screens
- Sliding Doors
- Insulated Doors
- Fire and Smoke Detector
Kitchen
- Gourmet Kitchen
- Breakfast Area or Nook
- Electric Oven or Range
- Microwave
- ENERGY STAR Qualified Refrigerator
- Ice Maker
- ENERGY STAR Qualified Dishwasher
- Stainless Steel Appliances
- Kitchen Island
- Upgraded Countertops
- Disposal
Flooring
- Partially Carpeted
- Laminate
Bedrooms and Bathrooms
- 4 Bedrooms
- Walk-In Closet
- Bathtub with Shower
- Walk-in Shower
Laundry
- Laundry on upper level
- Electric Dryer
- ENERGY STAR Qualified Washer
Eco-Friendly Details
- Energy-Efficient Windows with Low Emissivity
- ENERGY STAR Qualified Equipment for Heating
Outdoor Features
- Porch
Schools
- Page Jackson Elementary School
- Charles Town Middle School
- Washington High School
Utilities
- Forced Air Heating System
- Heat Pump System
- Back Up Electric Heat Pump System
- Underground Utilities
- 120/240V
- Electric Water Heater
- Phone Available
Listing and Financial Details
- Home warranty included in the sale of the property
- Tax Lot 144
Community Details
Overview
- $275 Capital Contribution Fee
- Association fees include common area maintenance, management, snow removal, trash
- Built by D R Horton Express Homes
- Magnolia Springs Subdivision, The Deerfield Floorplan
- Property Manager
Recreation
- Jogging Path
Ownership History
Purchase Details
Home Financials for this Owner
Home Financials are based on the most recent Mortgage that was taken out on this home.Similar Homes in Charles Town, WV
Home Values in the Area
Average Home Value in this Area
Purchase History
| Date | Type | Sale Price | Title Company |
|---|---|---|---|
| Deed | $398,000 | Friends Title & Escrow |
Mortgage History
| Date | Status | Loan Amount | Loan Type |
|---|---|---|---|
| Open | $390,791 | FHA | |
| Previous Owner | $307,992 | New Conventional |
Property History
| Date | Event | Price | Change | Sq Ft Price |
|---|---|---|---|---|
| 07/12/2024 07/12/24 | Sold | $398,000 | -0.5% | $209 / Sq Ft |
| 06/19/2024 06/19/24 | Pending | -- | -- | -- |
| 06/14/2024 06/14/24 | For Sale | $399,900 | +3.9% | $210 / Sq Ft |
| 02/25/2022 02/25/22 | Sold | $384,990 | 0.0% | $202 / Sq Ft |
| 11/11/2021 11/11/21 | Pending | -- | -- | -- |
| 10/29/2021 10/29/21 | Price Changed | $384,990 | -1.8% | $202 / Sq Ft |
| 10/29/2021 10/29/21 | For Sale | $391,990 | -- | $206 / Sq Ft |
Tax History Compared to Growth
Tax History
| Year | Tax Paid | Tax Assessment Tax Assessment Total Assessment is a certain percentage of the fair market value that is determined by local assessors to be the total taxable value of land and additions on the property. | Land | Improvement |
|---|---|---|---|---|
| 2024 | $2,581 | $220,500 | $86,700 | $133,800 |
| 2023 | $2,575 | $220,500 | $86,700 | $133,800 |
| 2022 | $1,549 | $65,000 | $65,000 | $0 |
Agents Affiliated with this Home
-

Seller's Agent in 2024
Sara Phelps
Keller Williams Realty Advantage
(240) 674-3718
5 in this area
136 Total Sales
-

Buyer's Agent in 2024
Dana Thingelstad
Keller Williams Realty Centre
(410) 598-5684
2 in this area
99 Total Sales
-

Seller's Agent in 2022
Dick Bryan
The Bryan Group Real Estate, LLC
(703) 967-2073
133 in this area
248 Total Sales
Map
Source: Bright MLS
MLS Number: WVJF2001520
APN: 02-10F-01440000
- 238 Gumspring Dr
- 46 Bell Tower Ln
- 186 Bell Tower Ln
- 160 Bar Harbor Terrace
- 30 Sagewood St
- 73 Belvedere Farm Ln
- 76 Tate Manor Dr
- 38 Belvedere Dr
- 219 Olympus Rd
- 215 Olympus Rd
- 207 Olympus Rd
- 236 Olympus Rd
- 0 Brownsville Ln Unit WVJF2017258
- 98 Olympus Rd
- 10 Tipton Rd
- 812 Jefferson Ave
- 46 Tipton Rd
- 22 Tipton Rd
- 821 Jefferson Ave
- 852 Jefferson Ave




