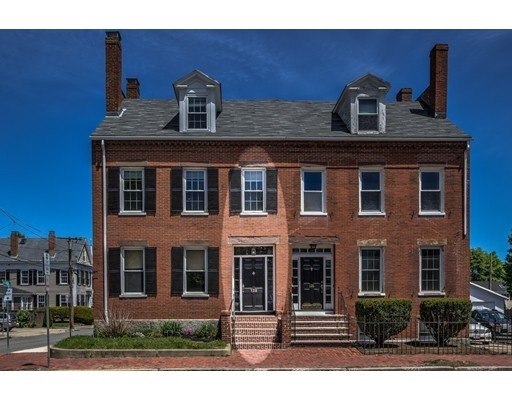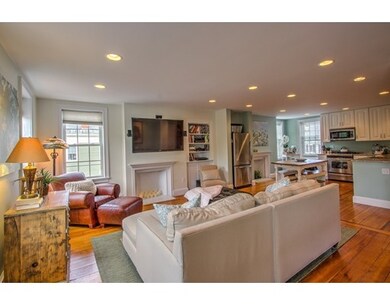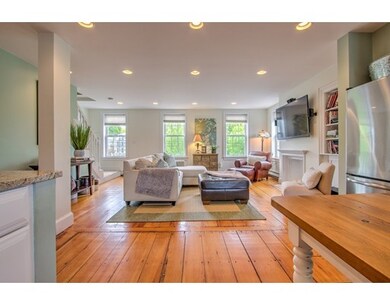
128 High St Unit 3 Newburyport, MA 01950
About This Home
As of October 2022Elegance on High. This stunning in-town residence is situated along prestigious High Street, just 2 blocks from exciting downtown Newburyport. Set on the 2nd level of an oh-so handsome brick building, this condo offers a little bit of everything. A super sunny open-concept living area impresses w/ original hardwood floors & tons of windows, providing views of the historic Bartlett Mall below. A beautiful kitchen dazzles w/ a magnificent center island, stainless appliances & plenty of custom cabinets & pantries. This floor also offers the main full bath, an elegant master bedroom suite and, the in-unit laundry area. Up on the second floor you'll find a cozy sitting/study area, another large closet & two more sunny bedrooms. This condo comes w/ a garage space for parking and yes, pets are welcome! Downtown Newburyport is just a short stroll away...boasting fine shops, galleries, eateries & of course the famous Waterfront Boardwalk ! All this and, a commuter friendly locale! ;)
Last Agent to Sell the Property
William Raveis Real Estate Listed on: 05/20/2016

Property Details
Home Type
Condominium
Est. Annual Taxes
$6,535
Year Built
1800
Lot Details
0
Listing Details
- Unit Level: 2
- Unit Placement: Upper, Corner
- Property Type: Condominium/Co-Op
- Other Agent: 2.25
- Lead Paint: Unknown
- Special Features: None
- Property Sub Type: Condos
- Year Built: 1800
Interior Features
- Appliances: Range, Dishwasher, Refrigerator, Washer, Dryer
- Fireplaces: 2
- Has Basement: Yes
- Fireplaces: 2
- Number of Rooms: 5
- Amenities: Shopping, Park, Stables, Golf Course, Medical Facility, Conservation Area, Highway Access, House of Worship, Marina, T-Station
- Electric: 100 Amps
- Flooring: Hardwood, Pine, Stone / Slate
- Bedroom 2: Third Floor, 13X14
- Bedroom 3: Third Floor, 13X13
- Bathroom #1: Second Floor
- Kitchen: Second Floor, 14X20
- Laundry Room: Second Floor
- Living Room: Second Floor, 15X17
- Master Bedroom: Second Floor, 14X20
- Master Bedroom Description: Ceiling Fan(s), Closet, Flooring - Hardwood, Window(s) - Bay/Bow/Box, Attic Access
- Oth1 Room Name: Sitting Room
- Oth1 Dscrp: Closet, Flooring - Wall to Wall Carpet
- Oth1 Level: Third Floor
- Oth2 Room Name: Entry Hall
- Oth2 Dscrp: Flooring - Stone/Ceramic Tile, Main Level, Exterior Access
- Oth2 Level: First Floor
- No Living Levels: 2
Exterior Features
- Roof: Asphalt/Fiberglass Shingles
- Construction: Brick
- Exterior: Brick
Garage/Parking
- Garage Parking: Detached, Deeded
- Garage Spaces: 1
- Parking: Off-Street
- Parking Spaces: 1
Utilities
- Cooling: Window AC
- Heating: Hot Water Baseboard, Gas
- Sewer: City/Town Sewer
- Water: City/Town Water
Condo/Co-op/Association
- Association Fee Includes: Master Insurance
- Management: Owner Association
- Pets Allowed: Yes w/ Restrictions
- No Units: 2
- Unit Building: 3
Fee Information
- Fee Interval: Monthly
Lot Info
- Zoning: RES
Ownership History
Purchase Details
Similar Homes in Newburyport, MA
Home Values in the Area
Average Home Value in this Area
Purchase History
| Date | Type | Sale Price | Title Company |
|---|---|---|---|
| Deed | $290,000 | -- |
Mortgage History
| Date | Status | Loan Amount | Loan Type |
|---|---|---|---|
| Open | $559,980 | Purchase Money Mortgage | |
| Closed | $372,000 | New Conventional | |
| Closed | $352,000 | New Conventional | |
| Closed | $70,000 | No Value Available |
Property History
| Date | Event | Price | Change | Sq Ft Price |
|---|---|---|---|---|
| 10/28/2022 10/28/22 | Sold | $658,800 | +1.4% | $429 / Sq Ft |
| 09/20/2022 09/20/22 | Pending | -- | -- | -- |
| 09/12/2022 09/12/22 | For Sale | $649,900 | +39.8% | $424 / Sq Ft |
| 07/18/2016 07/18/16 | Sold | $465,000 | -0.5% | $342 / Sq Ft |
| 07/01/2016 07/01/16 | Pending | -- | -- | -- |
| 05/20/2016 05/20/16 | For Sale | $467,500 | -- | $343 / Sq Ft |
Tax History Compared to Growth
Tax History
| Year | Tax Paid | Tax Assessment Tax Assessment Total Assessment is a certain percentage of the fair market value that is determined by local assessors to be the total taxable value of land and additions on the property. | Land | Improvement |
|---|---|---|---|---|
| 2025 | $6,535 | $682,100 | $0 | $682,100 |
| 2024 | $6,375 | $639,400 | $0 | $639,400 |
| 2023 | $5,027 | $468,100 | $0 | $468,100 |
| 2022 | $4,899 | $407,900 | $0 | $407,900 |
| 2021 | $4,864 | $384,800 | $0 | $384,800 |
| 2020 | $4,842 | $377,100 | $0 | $377,100 |
| 2019 | $4,670 | $357,000 | $0 | $357,000 |
| 2018 | $4,591 | $346,200 | $0 | $346,200 |
| 2017 | $4,449 | $330,800 | $0 | $330,800 |
| 2016 | $4,182 | $312,300 | $0 | $312,300 |
| 2015 | $3,503 | $262,600 | $0 | $262,600 |
Agents Affiliated with this Home
-

Seller's Agent in 2022
Kevin Fruh
Gibson Sotheby's International Realty
(978) 500-7409
110 in this area
253 Total Sales
-
R
Seller Co-Listing Agent in 2022
Rachel Mello
Gibson Sotheby's International Realty
51 in this area
113 Total Sales
-

Buyer's Agent in 2022
Holly Mazur
Realty One Group Nest
(978) 500-7409
20 in this area
78 Total Sales
-

Seller's Agent in 2016
Jamie Dee Frontiero
William Raveis Real Estate
(603) 205-4705
21 in this area
102 Total Sales
-

Buyer's Agent in 2016
Karen Bernier
Churchill Properties
(978) 807-5580
2 in this area
99 Total Sales
Map
Source: MLS Property Information Network (MLS PIN)
MLS Number: 72009559
APN: NEWP-000013-000021-B000000
- 132 High St Unit B
- 95 High St Unit 4
- 2 Court St Unit 1
- 2 Court St Unit 3
- 1 Fruit St
- 10 10th St
- 6 Orange St Unit 7
- 56 Middle St
- 14-18 Market St
- 7 Summer St Unit 7
- 2 Market St Unit 2
- 2 Market St Unit 3
- 2 Market St Unit 5
- 184 High St
- 141 State St Unit 2
- 41 Washington St Unit D
- 4 C Winter St Unit 12
- 42 Federal St Unit B
- 37 1/2 Federal St
- 8A Milk St Unit 1






