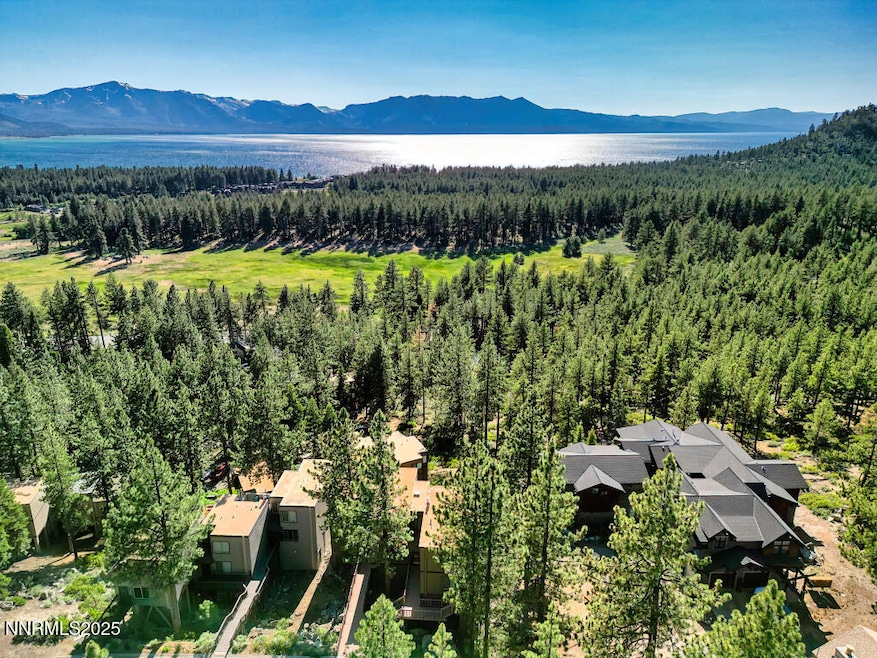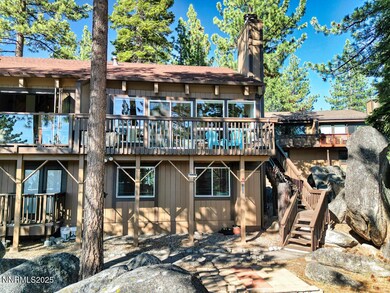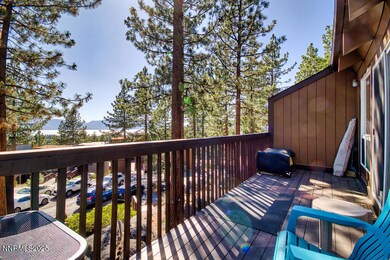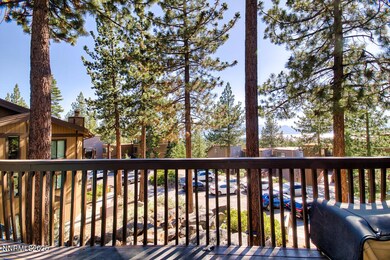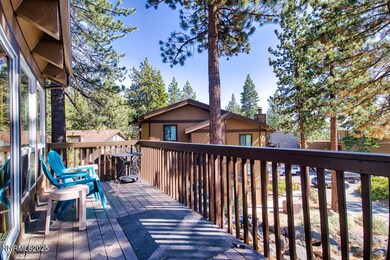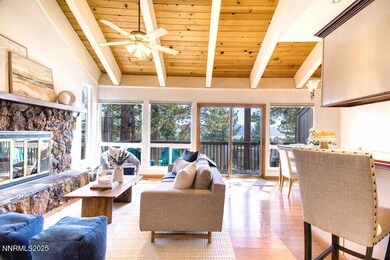128 Holly Ln Unit B Zephyr Cove, NV 89448
Estimated payment $6,088/month
Highlights
- Spa
- Mountain View
- Deck
- Zephyr Cove Elementary School Rated A-
- Clubhouse
- Vaulted Ceiling
About This Home
This stunning 3-bedroom Lake Village townhome offers the perfect blend of lake views, mountain charm, and versatile living space in one of Tahoe's most sought-after communities. Lightly lived in as a second home, this property is in excellent condition. The lower-level bedroom features a fireplace, built-in bar, and private mudroom entrance—perfect as a guest suite, lounge, or game room. The main level offers bright living areas with lake and forest views, and a cozy fireplace—great for relaxing after a day on the mountain or by the lake. Enjoy summer fireworks right from the deck in this friendly and quiet community. Washer/dryer, refrigerator, and snow melt mats are included for added convenience. The location offers a true Tahoe experience—just minutes from Nevada Beach, scenic hiking trails, Stateline casinos, Edgewood Tahoe golf course, and world-class skiing at Heavenly. Lake Village amenities include a pool, hot tub, tennis courts, pickleball, and a clubhouse. Whether you're looking for a full-time residence, a weekend escape, or a smart investment, this home offers it all.
Townhouse Details
Home Type
- Townhome
Est. Annual Taxes
- $1,953
Year Built
- Built in 1974
Lot Details
- Property fronts a private road
- End Unit
- 1 Common Wall
- Lot Sloped Up
HOA Fees
- $723 Monthly HOA Fees
Parking
- Common or Shared Parking
Home Design
- Slab Foundation
- Pitched Roof
- Shingle Roof
- Composition Roof
- Wood Siding
- Stick Built Home
Interior Spaces
- 1,576 Sq Ft Home
- 3-Story Property
- Vaulted Ceiling
- Ceiling Fan
- 2 Fireplaces
- Gas Fireplace
- Double Pane Windows
- Blinds
- Mud Room
- Entrance Foyer
- Great Room
- Combination Dining and Living Room
- Mountain Views
- Crawl Space
Kitchen
- Breakfast Bar
- Electric Range
- Microwave
- Dishwasher
Flooring
- Wood
- Carpet
Bedrooms and Bathrooms
- 3 Bedrooms
- Walk-In Closet
- 2 Full Bathrooms
- Bathtub and Shower Combination in Primary Bathroom
Laundry
- Laundry in Hall
- Dryer
- Washer
Home Security
Outdoor Features
- Spa
- Deck
- Patio
Schools
- Zephyr Cove Elementary School
- Whittell High School - Grades 7 + 8 Middle School
- Whittell - Grades 9-12 High School
Utilities
- No Cooling
- Forced Air Heating System
- Heating System Uses Natural Gas
- Natural Gas Connected
- Gas Water Heater
- Cable TV Available
Listing and Financial Details
- Assessor Parcel Number 131823212053
Community Details
Overview
- Association fees include insurance, snow removal, trash
- $370 HOA Transfer Fee
- Lake Village HOA, Phone Number (775) 588-4840
- Round Hill Village Cdp Community
- Lake Village Subdivision
- Maintained Community
- The community has rules related to covenants, conditions, and restrictions
Recreation
- Tennis Courts
- Community Pool
- Community Spa
- Snow Removal
Additional Features
- Clubhouse
- Fire and Smoke Detector
Map
Home Values in the Area
Average Home Value in this Area
Tax History
| Year | Tax Paid | Tax Assessment Tax Assessment Total Assessment is a certain percentage of the fair market value that is determined by local assessors to be the total taxable value of land and additions on the property. | Land | Improvement |
|---|---|---|---|---|
| 2025 | $1,953 | $105,756 | $84,000 | $21,756 |
| 2024 | $1,934 | $106,051 | $84,000 | $22,051 |
| 2023 | $1,934 | $103,901 | $84,000 | $19,901 |
| 2022 | $1,844 | $96,874 | $77,000 | $19,874 |
| 2021 | $1,789 | $87,177 | $67,550 | $19,627 |
| 2020 | $1,736 | $87,383 | $67,550 | $19,833 |
| 2019 | $1,686 | $84,816 | $67,550 | $20,066 |
| 2018 | $1,637 | $84,753 | $64,750 | $20,003 |
| 2017 | $2,031 | $76,355 | $56,000 | $20,355 |
| 2016 | $1,992 | $77,636 | $56,000 | $21,636 |
| 2015 | $1,989 | $77,636 | $56,000 | $21,636 |
| 2014 | $1,911 | $76,429 | $56,000 | $20,429 |
Property History
| Date | Event | Price | List to Sale | Price per Sq Ft |
|---|---|---|---|---|
| 10/03/2025 10/03/25 | Price Changed | $987,000 | -3.2% | $626 / Sq Ft |
| 07/29/2025 07/29/25 | Price Changed | $1,020,000 | -4.2% | $647 / Sq Ft |
| 06/26/2025 06/26/25 | For Sale | $1,065,000 | -- | $676 / Sq Ft |
Purchase History
| Date | Type | Sale Price | Title Company |
|---|---|---|---|
| Warranty Deed | -- | Servicelink East | |
| Interfamily Deed Transfer | -- | None Available |
Mortgage History
| Date | Status | Loan Amount | Loan Type |
|---|---|---|---|
| Open | $169,495 | New Conventional |
Source: Northern Nevada Regional MLS
MLS Number: 250052110
APN: 1318-23-212-053
- 114 Angora Ct Unit A
- 178 Tahoma Cir Unit B
- 176 Tahoma Cir Unit A
- 100 Lake Village Unit B
- 46 Chalet
- 171 Sierra Colina Dr
- 160 Sierra Colina Dr
- 150 Sierra Colina Dr Unit 36
- Zephyr Duet Plan at Sierra Colina
- Alpine Plan at Sierra Colina
- 157 Sierra Colina Dr
- 157 Sierra Colina Dr Unit 9
- 148 Sierra Colina Dr
- 121 Sierra Colina Dr Unit 21
- 121 Sierra Colina Dr
- 127 Sierra Colina Dr
- 127 Sierra Colina Dr Unit 19
- 192 Pine Ridge Dr
- 169 Crescent Dr Unit 53
- 301 Chimney Rock Rd
- 145 Michelle Dr
- 600 Hwy 50 Unit Pinewild 40
- 601 Highway 50
- 601 Highway 50
- 601 Highway 50
- 601 Highway 50
- 601 Highway 50
- 601 Highway 50
- 1037 Echo Rd Unit 3
- 3728 Primrose Rd
- 1083 Pine Grove Ave Unit C
- 424 Quaking Aspen Ln Unit B
- 360 Galaxy Ln
- 1148 Herbert Ave Unit d
- 3133 Sacramento Ave
- 3133 Sacramento Ave Unit B
- 1262 Hidden Woods Dr
- 439 Ala Wai Blvd Unit 140
- 2103 12th St Unit Apartment
- 2030 15th St Unit 2026A
