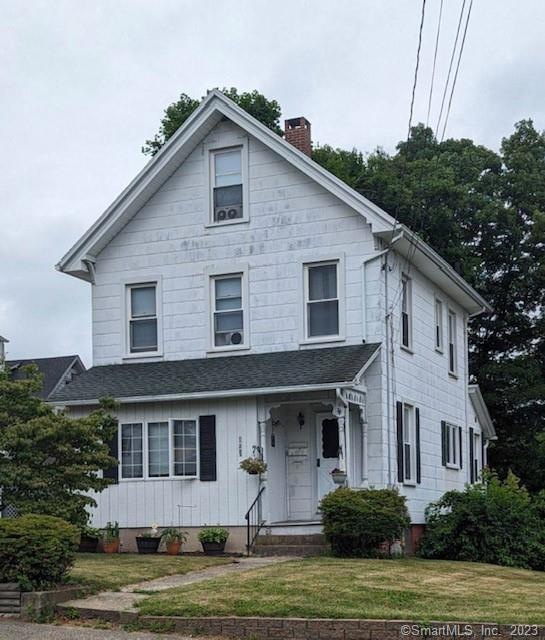
128 Hull St Bristol, CT 06010
South Bristol NeighborhoodHighlights
- Contemporary Architecture
- Porch
- Open Lot
- Attic
- Shed
About This Home
As of November 2023Nice 4 bedroom house in the Greene-Hills District of Bristol. Newly painted and updated kitchen. Large family room. Enjoy the large back yard and children's playset. Newer Trek deck. Newer hot water heater. Close to schools, shopping, parks, and highways.
Last Agent to Sell the Property
William Raveis Real Estate License #RES.0762676 Listed on: 06/22/2023

Home Details
Home Type
- Single Family
Est. Annual Taxes
- $3,839
Year Built
- Built in 1885
Lot Details
- 0.25 Acre Lot
- Open Lot
- Property is zoned R-15/R
Parking
- 4 Parking Spaces
Home Design
- Contemporary Architecture
- Concrete Foundation
- Stone Foundation
- Stone Frame
- Frame Construction
- Asphalt Shingled Roof
- Asbestos Siding
- Concrete Siding
- Shingle Siding
- Stone
Interior Spaces
- 1,370 Sq Ft Home
- Basement Fills Entire Space Under The House
- Storage In Attic
Kitchen
- Oven or Range
- Dishwasher
Bedrooms and Bathrooms
- 4 Bedrooms
Laundry
- Laundry on lower level
- Washer
- Gas Dryer
Outdoor Features
- Shed
- Porch
Schools
- Greene Hills Elementary School
- Bristol Central High School
Utilities
- Window Unit Cooling System
- Gas Available at Street
- Cable TV Available
Listing and Financial Details
- Assessor Parcel Number 471143
Ownership History
Purchase Details
Home Financials for this Owner
Home Financials are based on the most recent Mortgage that was taken out on this home.Purchase Details
Home Financials for this Owner
Home Financials are based on the most recent Mortgage that was taken out on this home.Similar Homes in Bristol, CT
Home Values in the Area
Average Home Value in this Area
Purchase History
| Date | Type | Sale Price | Title Company |
|---|---|---|---|
| Warranty Deed | $255,000 | None Available | |
| Warranty Deed | $125,000 | -- |
Mortgage History
| Date | Status | Loan Amount | Loan Type |
|---|---|---|---|
| Open | $16,416 | Second Mortgage Made To Cover Down Payment | |
| Open | $250,381 | FHA | |
| Closed | $8,925 | Second Mortgage Made To Cover Down Payment | |
| Previous Owner | $163,400 | Stand Alone Refi Refinance Of Original Loan | |
| Previous Owner | $122,735 | New Conventional | |
| Previous Owner | $70,000 | No Value Available |
Property History
| Date | Event | Price | Change | Sq Ft Price |
|---|---|---|---|---|
| 11/21/2023 11/21/23 | Sold | $255,000 | +6.3% | $186 / Sq Ft |
| 07/29/2023 07/29/23 | Pending | -- | -- | -- |
| 07/23/2023 07/23/23 | Price Changed | $239,900 | -4.0% | $175 / Sq Ft |
| 07/07/2023 07/07/23 | For Sale | $249,900 | 0.0% | $182 / Sq Ft |
| 06/28/2023 06/28/23 | Pending | -- | -- | -- |
| 06/22/2023 06/22/23 | For Sale | $249,900 | +99.9% | $182 / Sq Ft |
| 10/29/2012 10/29/12 | Sold | $125,000 | -10.7% | $91 / Sq Ft |
| 09/08/2012 09/08/12 | Pending | -- | -- | -- |
| 08/06/2012 08/06/12 | For Sale | $139,999 | -- | $102 / Sq Ft |
Tax History Compared to Growth
Tax History
| Year | Tax Paid | Tax Assessment Tax Assessment Total Assessment is a certain percentage of the fair market value that is determined by local assessors to be the total taxable value of land and additions on the property. | Land | Improvement |
|---|---|---|---|---|
| 2025 | $4,269 | $126,490 | $34,230 | $92,260 |
| 2024 | $4,029 | $126,490 | $34,230 | $92,260 |
| 2023 | $3,839 | $126,490 | $34,230 | $92,260 |
| 2022 | $3,482 | $90,790 | $25,900 | $64,890 |
| 2021 | $3,482 | $90,790 | $25,900 | $64,890 |
| 2020 | $3,482 | $90,790 | $25,900 | $64,890 |
| 2019 | $3,455 | $90,790 | $25,900 | $64,890 |
| 2018 | $3,348 | $90,790 | $25,900 | $64,890 |
| 2017 | $3,367 | $93,450 | $37,030 | $56,420 |
| 2016 | $3,367 | $93,450 | $37,030 | $56,420 |
| 2015 | $3,234 | $93,450 | $37,030 | $56,420 |
| 2014 | $3,234 | $93,450 | $37,030 | $56,420 |
Agents Affiliated with this Home
-
B
Seller's Agent in 2023
Brian Valenti
William Raveis Real Estate
(203) 687-6634
2 in this area
13 Total Sales
-

Buyer's Agent in 2023
Brendan Carey
Carey & Guarrera Real Estate
(203) 892-3674
2 in this area
116 Total Sales
-
K
Seller's Agent in 2012
Karen Doyon
Country Manor Realty
Map
Source: SmartMLS
MLS Number: 170567523
APN: 31 139
