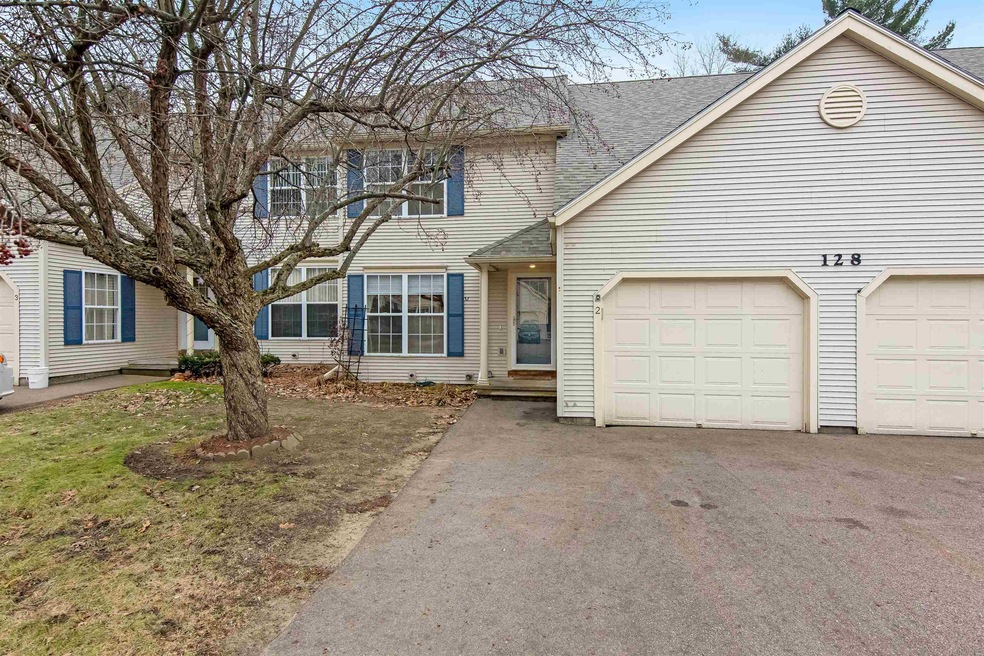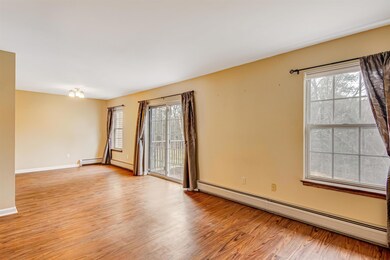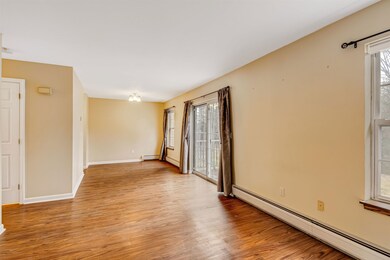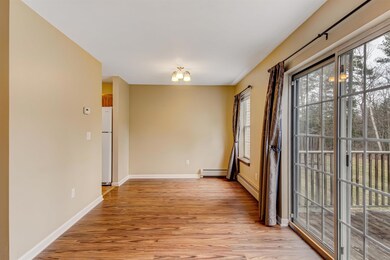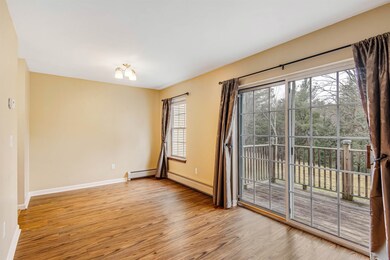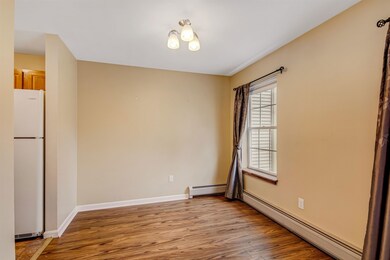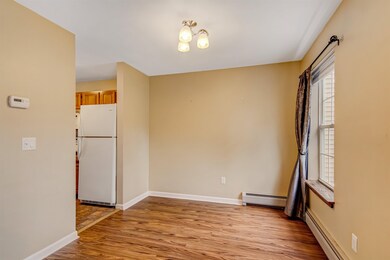
128 Indian Cir Unit 2 Colchester, VT 05446
Highlights
- Deck
- Balcony
- Cul-De-Sac
- Malletts Bay School Rated 9+
- 1 Car Direct Access Garage
- Ceramic Tile Flooring
About This Home
As of February 2024Nestled in a private Colchester setting, this attractive 3-bedroom, 1.5-bathroom townhouse offers a perfect blend of taste and comfort. The charm of this residence is immediately apparent upon entry, with an abundance of natural light cascading through large windows that illuminate the spacious living areas. The main floor boasts a well-appointed kitchen, a cozy living room, and a dining area that opens onto a delightful balcony, providing a perfect spot for morning coffee or evening relaxation. Ascend the stairs to discover three tastefully designed bedrooms, each offering peacefulness and ample closet space. The allure of this townhouse extends to the finished walkout basement, providing an additional living area ideal for entertainment or a home office. One of its distinctive features is the private backyard escape, backed up to Indian Brook and lush woods, ensuring a peaceful retreat from the hustle and bustle of daily life. With its thoughtful design, this townhouse is a harmonious blend of modern comfort and natural beauty.
Townhouse Details
Home Type
- Townhome
Est. Annual Taxes
- $5,439
Year Built
- Built in 1992
Lot Details
- 9,583 Sq Ft Lot
- Cul-De-Sac
- Landscaped
- Lot Sloped Up
HOA Fees
- $280 Monthly HOA Fees
Parking
- 1 Car Direct Access Garage
- Driveway
Home Design
- Concrete Foundation
- Wood Frame Construction
- Shingle Roof
- Vinyl Siding
Interior Spaces
- 2-Story Property
Kitchen
- Stove
- Dishwasher
Flooring
- Carpet
- Laminate
- Ceramic Tile
Bedrooms and Bathrooms
- 3 Bedrooms
Laundry
- Laundry on upper level
- Dryer
- Washer
Partially Finished Basement
- Walk-Out Basement
- Interior Basement Entry
Home Security
Outdoor Features
- Balcony
- Deck
Schools
- Assigned Elementary School
- Colchester Middle School
- Colchester High School
Utilities
- Zoned Heating
- Baseboard Heating
- Heating System Uses Gas
- Heating System Uses Natural Gas
- 100 Amp Service
- Natural Gas Water Heater
- Cable TV Available
Community Details
Overview
- Association fees include landscaping, plowing, sewer, trash, water
- Master Insurance
- Property Management Assoc Association, Phone Number (802) 860-3315
Recreation
- Snow Removal
Additional Features
- Common Area
- Fire and Smoke Detector
Ownership History
Purchase Details
Home Financials for this Owner
Home Financials are based on the most recent Mortgage that was taken out on this home.Purchase Details
Home Financials for this Owner
Home Financials are based on the most recent Mortgage that was taken out on this home.Similar Homes in the area
Home Values in the Area
Average Home Value in this Area
Purchase History
| Date | Type | Sale Price | Title Company |
|---|---|---|---|
| Deed | $379,000 | -- | |
| Deed | $379,000 | -- | |
| Deed | $210,000 | -- | |
| Deed | $210,000 | -- |
Property History
| Date | Event | Price | Change | Sq Ft Price |
|---|---|---|---|---|
| 02/22/2024 02/22/24 | Sold | $379,000 | 0.0% | $270 / Sq Ft |
| 01/10/2024 01/10/24 | Pending | -- | -- | -- |
| 01/05/2024 01/05/24 | For Sale | $379,000 | +80.5% | $270 / Sq Ft |
| 06/27/2013 06/27/13 | Sold | $210,000 | -3.9% | $150 / Sq Ft |
| 05/06/2013 05/06/13 | Pending | -- | -- | -- |
| 09/17/2012 09/17/12 | For Sale | $218,500 | -- | $156 / Sq Ft |
Tax History Compared to Growth
Tax History
| Year | Tax Paid | Tax Assessment Tax Assessment Total Assessment is a certain percentage of the fair market value that is determined by local assessors to be the total taxable value of land and additions on the property. | Land | Improvement |
|---|---|---|---|---|
| 2024 | $5,910 | $0 | $0 | $0 |
| 2023 | $5,439 | $0 | $0 | $0 |
| 2022 | $5,215 | $0 | $0 | $0 |
| 2021 | $5,272 | $0 | $0 | $0 |
| 2020 | $5,145 | $0 | $0 | $0 |
| 2019 | $4,964 | $0 | $0 | $0 |
| 2018 | $4,848 | $0 | $0 | $0 |
| 2017 | $4,640 | $217,200 | $0 | $0 |
| 2016 | $4,614 | $217,200 | $0 | $0 |
Agents Affiliated with this Home
-
Flex Realty Group

Seller's Agent in 2024
Flex Realty Group
Flex Realty
(802) 399-2860
121 in this area
1,762 Total Sales
-
Michelle Desautels

Buyer's Agent in 2024
Michelle Desautels
Coldwell Banker Hickok and Boardman
(802) 318-7632
6 in this area
53 Total Sales
-
Geri Reilly

Seller's Agent in 2013
Geri Reilly
Geri Reilly Real Estate
(802) 862-6677
65 in this area
687 Total Sales
-
Brian Libby
B
Buyer's Agent in 2013
Brian Libby
Flex Realty
(802) 355-1008
Map
Source: PrimeMLS
MLS Number: 4981459
APN: (048) 27-1680030200000
- 82 Shetland Ln
- 59 5th St
- 122 Justin Morgan Dr
- 72 6th St
- 6 East Ave
- 202 Main St
- 195 Orchard Dr
- 694 Creek Farm Rd
- 110 Field Green Dr
- 571 Middle Rd
- 243 Lindale Dr
- 32 Walters Way
- 783 Main St
- 45 Village Commons Unit 1
- 1255 E Lakeshore Dr
- 179 Arbor Ln
- 18 Walters Way
- 15 Cottonwood
- 55 Bayview Rd
- 922 E Lakeshore Dr
