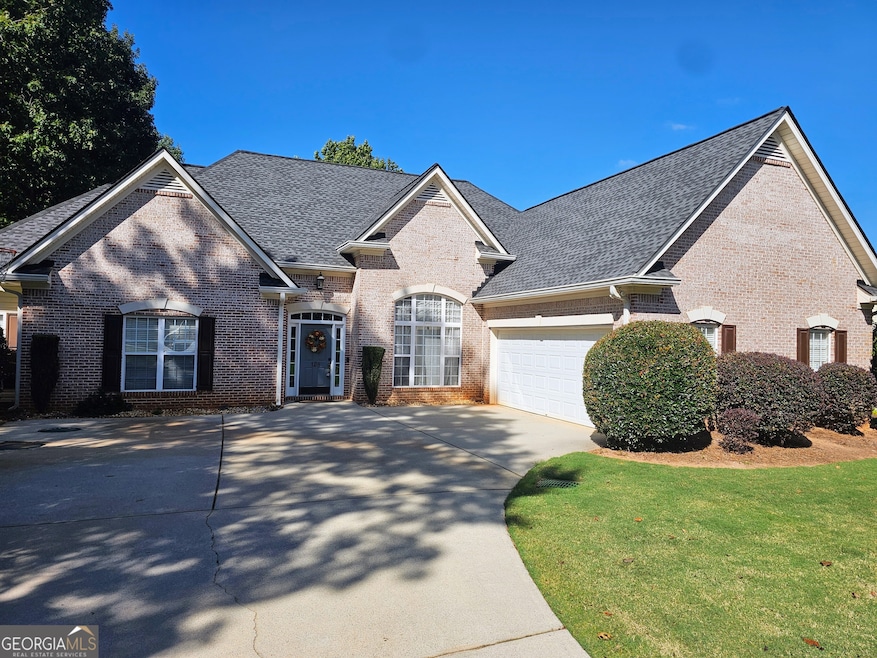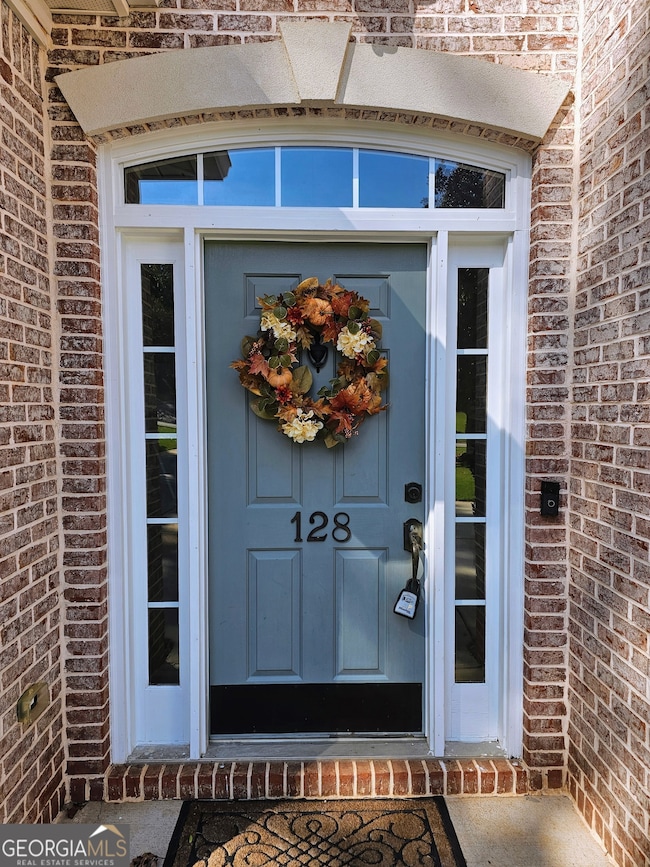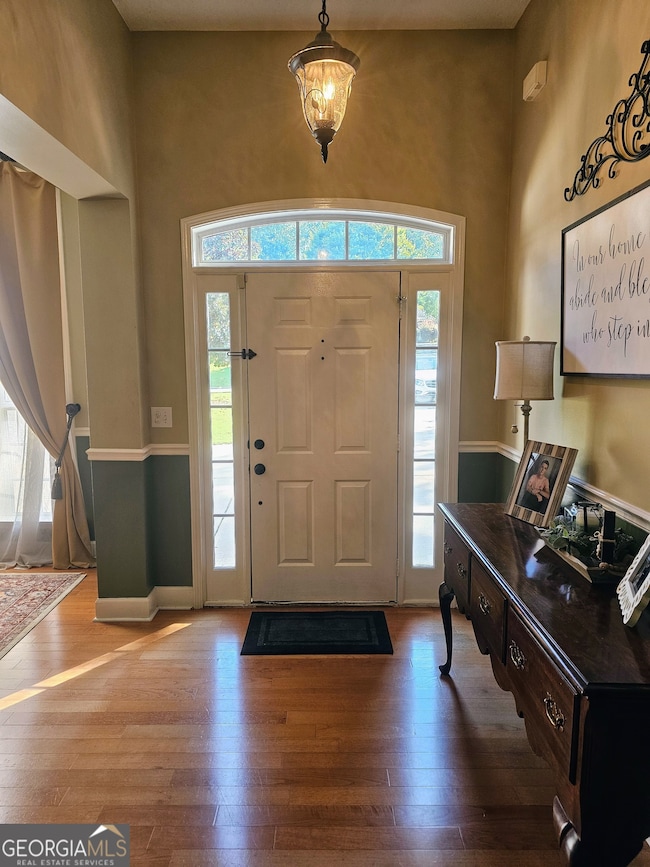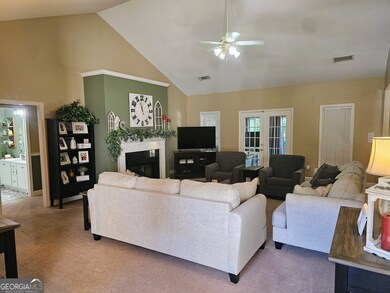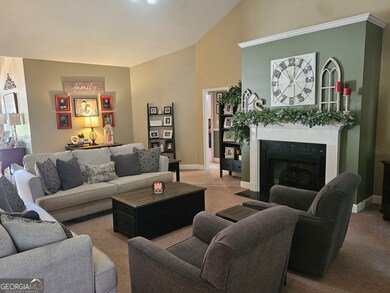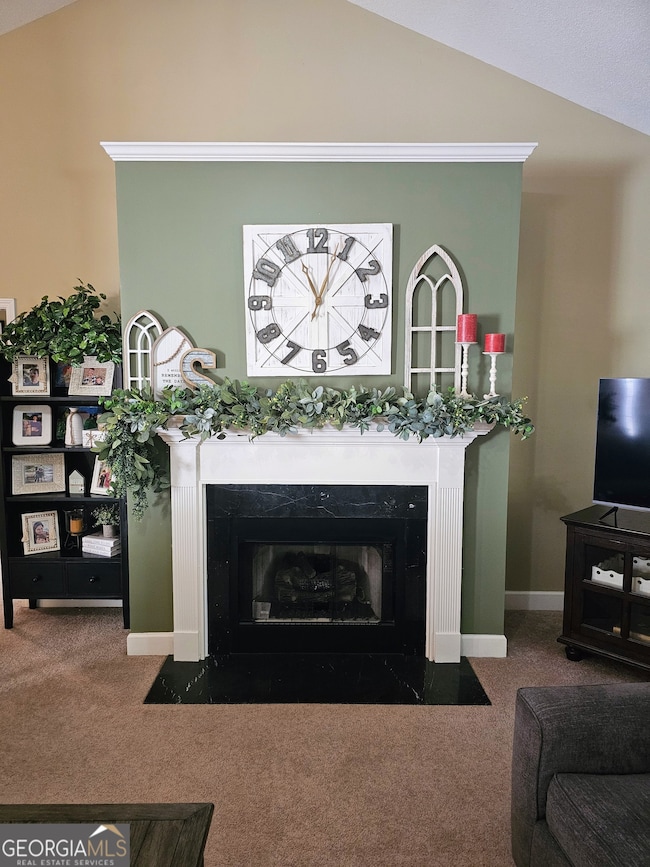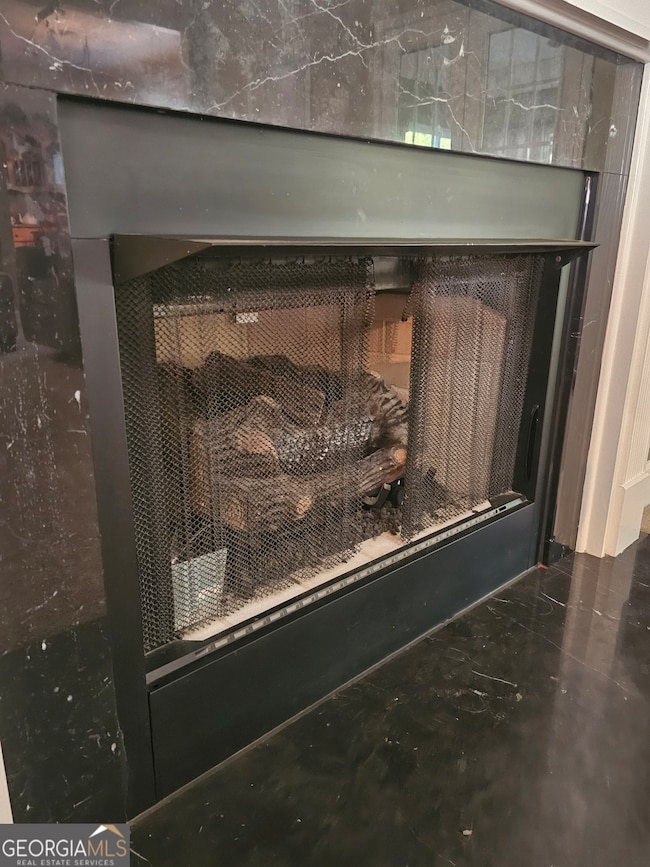128 Jasmine Way Villa Rica, GA 30180
Abilene NeighborhoodEstimated payment $2,398/month
Highlights
- Private Lot
- Vaulted Ceiling
- Sun or Florida Room
- Sand Hill Elementary School Rated A-
- Wood Flooring
- Community Pool
About This Home
Welcome to this stunning 4-bedroom, 2-bath home located in the highly sought-after Central High School district in Carroll County! This spacious three-sided brick home offers the perfect blend of comfort, style, and functionality. Step inside to find gorgeous hardwood floors and a vaulted ceiling that gives the living space an open, airy feel. The split-bedroom floor plan provides privacy for the oversized master suite, which features plenty of room for a sitting area or desk, a large walk-in closet, and a luxurious bath with a jetted soaking tub, separate shower, and dual vanities. The kitchen is a dream, with stainless steel appliances, abundant cabinet space, a breakfast bar, and a cozy breakfast area. You'll also love the formal dining room with its large window that fills the space with natural light-perfect for family dinners or entertaining guests. Enjoy your morning coffee in the sunroom surrounded by large windows, or step outside to the back deck overlooking the fenced backyard-a great space for kids, pets, or weekend cookouts. With its beautiful finishes, thoughtful layout, and prime location, this home truly has it all. Don't miss your chance to make it yours!
Home Details
Home Type
- Single Family
Est. Annual Taxes
- $3,837
Year Built
- Built in 2003
Lot Details
- 0.46 Acre Lot
- Back Yard Fenced
- Private Lot
HOA Fees
- $49 Monthly HOA Fees
Home Design
- Composition Roof
- Three Sided Brick Exterior Elevation
Interior Spaces
- 2,571 Sq Ft Home
- 1-Story Property
- Vaulted Ceiling
- Ceiling Fan
- Gas Log Fireplace
- Sun or Florida Room
- Crawl Space
Kitchen
- Breakfast Area or Nook
- Oven or Range
- Cooktop
- Dishwasher
- Stainless Steel Appliances
Flooring
- Wood
- Carpet
- Tile
Bedrooms and Bathrooms
- 4 Main Level Bedrooms
- Split Bedroom Floorplan
- Walk-In Closet
- 2 Full Bathrooms
- Double Vanity
- Soaking Tub
- Separate Shower
Laundry
- Laundry Room
- Laundry in Hall
Parking
- Garage
- Parking Accessed On Kitchen Level
Schools
- Central Elementary And Middle School
- Central High School
Utilities
- Central Heating and Cooling System
- Underground Utilities
- Electric Water Heater
- Septic Tank
- High Speed Internet
Community Details
Overview
- Association fees include swimming
- Little Vine Subdivision
Recreation
- Community Playground
- Community Pool
Map
Home Values in the Area
Average Home Value in this Area
Tax History
| Year | Tax Paid | Tax Assessment Tax Assessment Total Assessment is a certain percentage of the fair market value that is determined by local assessors to be the total taxable value of land and additions on the property. | Land | Improvement |
|---|---|---|---|---|
| 2024 | $3,475 | $169,604 | $12,000 | $157,604 |
| 2023 | $3,475 | $155,089 | $12,000 | $143,089 |
| 2022 | $3,082 | $126,901 | $12,000 | $114,901 |
| 2021 | $2,824 | $110,150 | $12,000 | $98,150 |
| 2020 | $2,558 | $99,654 | $12,000 | $87,654 |
| 2019 | $2,360 | $91,184 | $12,000 | $79,184 |
| 2018 | $2,125 | $80,914 | $12,000 | $68,914 |
| 2017 | $2,068 | $78,514 | $10,000 | $68,514 |
| 2016 | $1,897 | $78,514 | $10,000 | $68,514 |
| 2015 | $1,846 | $70,000 | $10,000 | $60,000 |
| 2014 | $1,911 | $72,052 | $10,000 | $62,052 |
Property History
| Date | Event | Price | List to Sale | Price per Sq Ft | Prior Sale |
|---|---|---|---|---|---|
| 11/10/2025 11/10/25 | Price Changed | $384,900 | -1.2% | $150 / Sq Ft | |
| 11/05/2025 11/05/25 | For Sale | $389,500 | +116.4% | $151 / Sq Ft | |
| 06/29/2015 06/29/15 | Sold | $180,000 | 0.0% | $71 / Sq Ft | View Prior Sale |
| 06/29/2015 06/29/15 | Sold | $180,000 | -5.2% | $70 / Sq Ft | View Prior Sale |
| 05/18/2015 05/18/15 | Pending | -- | -- | -- | |
| 05/18/2015 05/18/15 | Pending | -- | -- | -- | |
| 04/01/2015 04/01/15 | For Sale | $189,900 | +21.0% | $74 / Sq Ft | |
| 07/20/2012 07/20/12 | Sold | $157,000 | -7.6% | $61 / Sq Ft | View Prior Sale |
| 06/20/2012 06/20/12 | Pending | -- | -- | -- | |
| 02/05/2012 02/05/12 | For Sale | $169,900 | -- | $66 / Sq Ft |
Purchase History
| Date | Type | Sale Price | Title Company |
|---|---|---|---|
| Warranty Deed | $180,000 | -- | |
| Warranty Deed | -- | -- | |
| Warranty Deed | $157,000 | -- | |
| Warranty Deed | -- | -- | |
| Warranty Deed | $169,500 | -- | |
| Deed | $176,300 | -- | |
| Deed | $1,304,500 | -- |
Mortgage History
| Date | Status | Loan Amount | Loan Type |
|---|---|---|---|
| Open | $171,000 | New Conventional | |
| Previous Owner | $160,204 | New Conventional | |
| Previous Owner | $100,000 | New Conventional |
Source: Georgia MLS
MLS Number: 10638307
APN: 173-0369
- 2074 Ayers Creek Ct
- 1137 Magnolia Dr
- 140 Fairfield Rd
- 4079 Essex Dr
- 50 Fairfield Rd
- 8937 Tweeddale Dr
- 45 Pleasure Dr
- 8951 Callaway Dr
- 313 Daniel Mill Crossing
- 301 Augusta Woods Dr
- 25 Quail Trail Unit 29
- 318 Augusta Woods Dr
- 7500 Capps Creek Ln
- 342 Augusta Woods Dr
- 522 Firethorn Ct
- 162 Poplar Point Dr
- 2325 Shady Grove Rd Unit B
- 2325 Shady Grove Rd Unit A
- 9500 Poole Rd
- 218 Acorn Hill Ct
