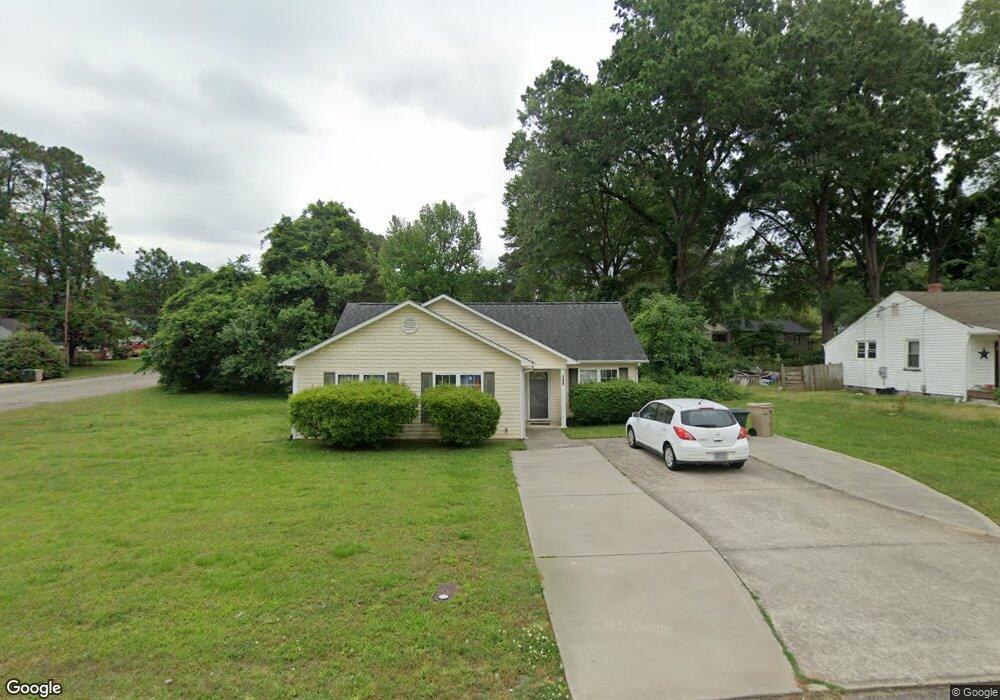128 Johnson St Garner, NC 27529
Estimated Value: $268,000 - $306,000
4
Beds
2
Baths
1,267
Sq Ft
$225/Sq Ft
Est. Value
About This Home
This home is located at 128 Johnson St, Garner, NC 27529 and is currently estimated at $284,856, approximately $224 per square foot. 128 Johnson St is a home located in Wake County with nearby schools including Creech Road Elementary School, North Garner Middle, and Garner High.
Ownership History
Date
Name
Owned For
Owner Type
Purchase Details
Closed on
Sep 1, 2009
Sold by
Nesbitt Stephanie A and Washington Clarence J
Bought by
Pauley Lauri A
Current Estimated Value
Home Financials for this Owner
Home Financials are based on the most recent Mortgage that was taken out on this home.
Original Mortgage
$114,389
Outstanding Balance
$74,810
Interest Rate
5.19%
Mortgage Type
FHA
Estimated Equity
$210,046
Purchase Details
Closed on
Aug 26, 2004
Sold by
Dwayne T Hall Builder Llp
Bought by
Nesbitt Stephanie A
Home Financials for this Owner
Home Financials are based on the most recent Mortgage that was taken out on this home.
Original Mortgage
$92,000
Interest Rate
5.75%
Mortgage Type
Purchase Money Mortgage
Create a Home Valuation Report for This Property
The Home Valuation Report is an in-depth analysis detailing your home's value as well as a comparison with similar homes in the area
Home Values in the Area
Average Home Value in this Area
Purchase History
| Date | Buyer | Sale Price | Title Company |
|---|---|---|---|
| Pauley Lauri A | $116,500 | None Available | |
| Nesbitt Stephanie A | $115,000 | -- |
Source: Public Records
Mortgage History
| Date | Status | Borrower | Loan Amount |
|---|---|---|---|
| Open | Pauley Lauri A | $114,389 | |
| Previous Owner | Nesbitt Stephanie A | $92,000 |
Source: Public Records
Tax History
| Year | Tax Paid | Tax Assessment Tax Assessment Total Assessment is a certain percentage of the fair market value that is determined by local assessors to be the total taxable value of land and additions on the property. | Land | Improvement |
|---|---|---|---|---|
| 2025 | $2,829 | $270,862 | $120,000 | $150,862 |
| 2024 | $2,819 | $270,862 | $120,000 | $150,862 |
Source: Public Records
Map
Nearby Homes
- 801 Powell Dr
- 113 Johnson St
- 104 Westonridge Run
- 209 Weston Rd
- 406 Avery St
- 420 Johnson St
- 130 Muirfield Ridge Dr
- 1320 W Garner Rd Unit 100
- 1320 W Garner Rd Unit 103
- 1320 W Garner Rd Unit 101
- 1320 W Garner Rd Unit 102
- 1320 W Garner Rd
- 215 Harper St
- 500 Oak Reserve Rd Unit 103
- 500 Oak Reserve Rd Unit 102
- 500 Oak Reserve Rd Unit 100
- 117 Pearl St Unit 3
- 133 Pearl St Unit 7
- 137 Pearl St Unit 8
- 141 Pearl St Unit 9
- 126 Johnson St
- 901 Powell Dr
- 125 Broughton St
- 800 Powell Dr
- 124 Johnson St
- 127 Johnson St
- 728 Powell Dr
- 123 Broughton St
- 903 Powell Dr
- 128 Broughton St
- 125 Johnson St
- 122 Johnson St
- 126 Broughton St
- 902 Powell Dr
- 726 Powell Dr
- 123 Johnson St
- 121 Broughton St
- 124 Broughton St
- 120 Johnson St
- 905 Powell Dr
Your Personal Tour Guide
Ask me questions while you tour the home.
