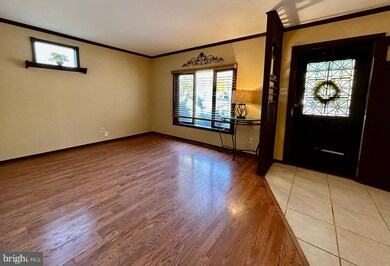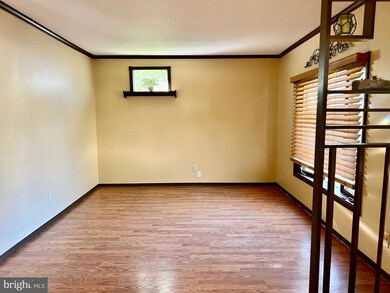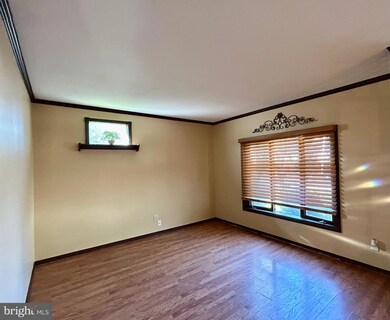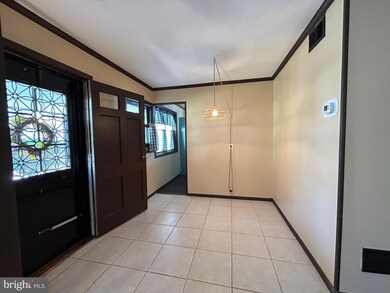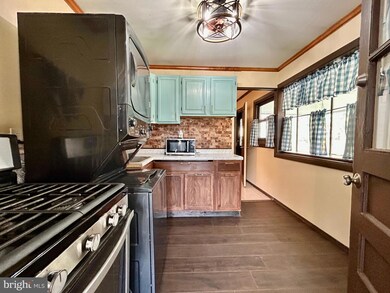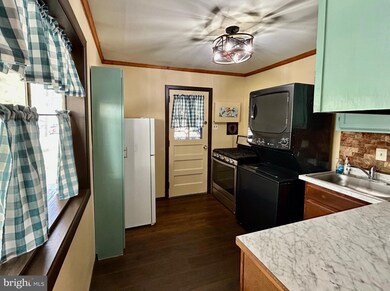
128 Juniper St Middletown, PA 17057
Highlights
- Cape Cod Architecture
- Porch
- Storage Room
- No HOA
- Crown Molding
- Level Entry For Accessibility
About This Home
As of November 2024This delightful 3-bedroom Cape Cod-style home offers the perfect blend of modern updates and classic charm. Step inside to find newer laminate floors and carpet throughout, complemented by fresh paint that adds a bright and welcoming feel. The updated bathroom features a sleek walk-in shower, enhancing both comfort and style.
Outside, the oversized carport provides ample parking space, while the covered front porch with a swing invites you to unwind and enjoy the peaceful surroundings. A large storage shed adds extra convenience, making this home as practical as it is charming. Nestled in a well-established, tree-lined neighborhood, this home is ideal for those seeking both comfort and functionality. Don’t miss out on this beautiful retreat!
Last Agent to Sell the Property
Coldwell Banker Realty License #RS203233L Listed on: 10/22/2024

Home Details
Home Type
- Single Family
Est. Annual Taxes
- $3,259
Year Built
- Built in 1954
Lot Details
- 6,970 Sq Ft Lot
- Ground Rent
Home Design
- Cape Cod Architecture
- Slab Foundation
- Frame Construction
Interior Spaces
- 1,373 Sq Ft Home
- Property has 2 Levels
- Crown Molding
- Replacement Windows
- Combination Dining and Living Room
- Storage Room
Kitchen
- Stove
- Microwave
Bedrooms and Bathrooms
- En-Suite Primary Bedroom
- 1 Full Bathroom
Laundry
- Laundry on main level
- Dryer
- Washer
Parking
- 4 Parking Spaces
- 2 Driveway Spaces
- 2 Attached Carport Spaces
- On-Street Parking
Schools
- Middletown Area High School
Utilities
- Window Unit Cooling System
- Forced Air Heating System
- Natural Gas Water Heater
- Public Septic
Additional Features
- Level Entry For Accessibility
- Porch
Community Details
- No Home Owners Association
- Olmstead Estates Subdivision
Listing and Financial Details
- Assessor Parcel Number 42-002-040-000-0000
Ownership History
Purchase Details
Home Financials for this Owner
Home Financials are based on the most recent Mortgage that was taken out on this home.Purchase Details
Home Financials for this Owner
Home Financials are based on the most recent Mortgage that was taken out on this home.Purchase Details
Similar Homes in Middletown, PA
Home Values in the Area
Average Home Value in this Area
Purchase History
| Date | Type | Sale Price | Title Company |
|---|---|---|---|
| Deed | $187,000 | None Listed On Document | |
| Deed | $187,000 | None Listed On Document | |
| Deed | $171,000 | None Listed On Document | |
| Interfamily Deed Transfer | -- | None Available |
Mortgage History
| Date | Status | Loan Amount | Loan Type |
|---|---|---|---|
| Previous Owner | $153,900 | New Conventional |
Property History
| Date | Event | Price | Change | Sq Ft Price |
|---|---|---|---|---|
| 11/22/2024 11/22/24 | Sold | $192,000 | -4.0% | $140 / Sq Ft |
| 11/10/2024 11/10/24 | Pending | -- | -- | -- |
| 10/31/2024 10/31/24 | Price Changed | $200,000 | -3.4% | $146 / Sq Ft |
| 10/22/2024 10/22/24 | For Sale | $207,000 | +21.1% | $151 / Sq Ft |
| 07/29/2022 07/29/22 | Sold | $171,000 | +1.2% | $125 / Sq Ft |
| 05/29/2022 05/29/22 | Pending | -- | -- | -- |
| 05/19/2022 05/19/22 | For Sale | $169,000 | -- | $123 / Sq Ft |
Tax History Compared to Growth
Tax History
| Year | Tax Paid | Tax Assessment Tax Assessment Total Assessment is a certain percentage of the fair market value that is determined by local assessors to be the total taxable value of land and additions on the property. | Land | Improvement |
|---|---|---|---|---|
| 2025 | $3,374 | $76,100 | $16,700 | $59,400 |
| 2024 | $3,190 | $76,100 | $16,700 | $59,400 |
| 2023 | $3,137 | $76,100 | $16,700 | $59,400 |
| 2022 | $3,023 | $76,100 | $16,700 | $59,400 |
| 2021 | $2,898 | $76,100 | $16,700 | $59,400 |
| 2020 | $2,831 | $76,100 | $16,700 | $59,400 |
| 2019 | $2,790 | $76,100 | $16,700 | $59,400 |
| 2018 | $2,637 | $76,100 | $16,700 | $59,400 |
| 2017 | $2,637 | $76,100 | $16,700 | $59,400 |
| 2016 | $0 | $76,100 | $16,700 | $59,400 |
| 2015 | -- | $76,100 | $16,700 | $59,400 |
| 2014 | -- | $76,100 | $16,700 | $59,400 |
Agents Affiliated with this Home
-
B
Seller's Agent in 2024
Beth Williamson
Coldwell Banker Realty
-
E
Buyer's Agent in 2024
Emmanuel Huli
Turn Key Realty Group
-
J
Seller's Agent in 2022
Jodi Pendolino
TrueVision, REALTORS
Map
Source: Bright MLS
MLS Number: PADA2039192
APN: 42-002-040
- 1052 Spruce St
- 112 Magnolia Dr
- 122 Magnolia Dr
- 114 Magnolia Dr
- 118 Magnolia Dr
- 116 Magnolia Dr
- 120 Magnolia Dr
- 182 Magnolia Dr
- 921 Vine St
- 131 Foxglove Dr
- 149 Foxglove Dr
- 675 Oberlin Rd
- 137 Sage Blvd
- 123 Magnolia Dr
- 121 Magnolia Dr
- 117 Magnolia Dr
- 115 Magnolia Dr
- 215 Sage Blvd
- 95 E Main St
- 51 Caravan Ct

