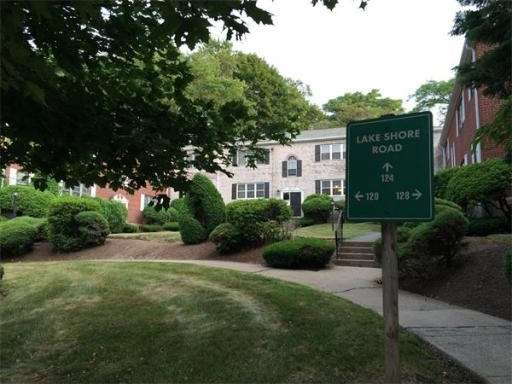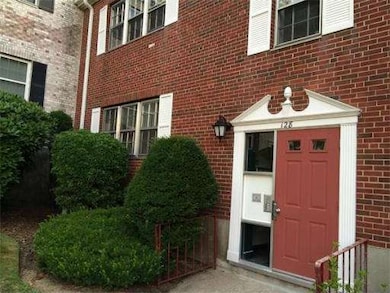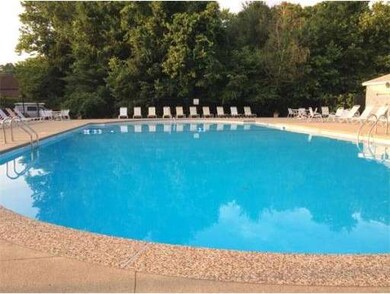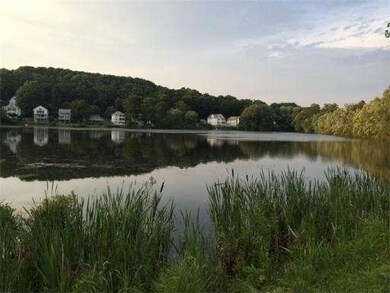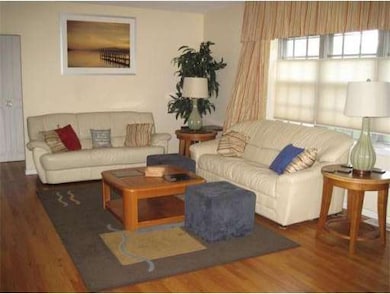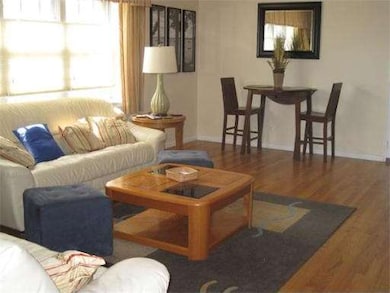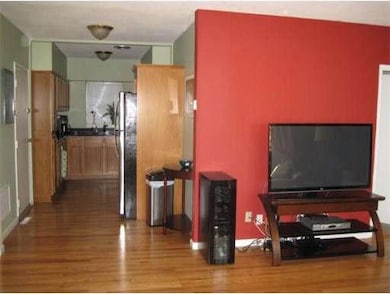
128 Lake Shore Rd Unit 2 Brighton, MA 02135
Brighton NeighborhoodAbout This Home
As of September 2014GREAT opportunity to own in the popular Towne Estates Complex. 2 bedroom, 1 bath open layout floor plan condo. Remodeled kitchen with granite countertops, brand new stainless steel appliances. Central air. Hardwood floors: kitchen/living room, custom draperies. Pool directly across street. 2 deeded parking spaces, plus guest parking. 24 hour security. Walk to Green line Boston College stop. Deeded storage in basement. Easy access to Downtown Boston and MASS Pike. Nearby amenities include Chandler Pond/park, Golf Course, Oak Square, Cleveland Circle, Chestnut Hill shopping area, restaurants, and more! Newer roofs on all buildings in complex. Smart card based laundry in common area of building.
Property Details
Home Type
Condominium
Est. Annual Taxes
$5,189
Year Built
1963
Lot Details
0
Listing Details
- Unit Level: 1
- Unit Placement: Street
- Special Features: None
- Property Sub Type: Condos
- Year Built: 1963
Interior Features
- Has Basement: Yes
- Number of Rooms: 4
- Amenities: Public Transportation, Shopping, Swimming Pool, Park, Walk/Jog Trails, Golf Course, Medical Facility, Laundromat, Bike Path, Conservation Area, Highway Access, House of Worship, Private School, Public School, T-Station, University
- Flooring: Wall to Wall Carpet, Hardwood
- Interior Amenities: Cable Available, Intercom
- Bedroom 2: First Floor
- Bathroom #1: First Floor
- Kitchen: First Floor
- Master Bedroom: First Floor
- Master Bedroom Description: Closet, Flooring - Wall to Wall Carpet
Exterior Features
- Exterior: Brick
Garage/Parking
- Parking: Assigned, Guest
- Parking Spaces: 2
Utilities
- Heat Zones: 1
- Hot Water: Oil
- Utility Connections: for Gas Range, for Gas Oven, Icemaker Connection
Condo/Co-op/Association
- Condominium Name: Towne Estates
- Association Fee Includes: Heat, Hot Water, Gas, Water, Sewer, Master Insurance, Security, Swimming Pool, Laundry Facilities, Exterior Maintenance, Road Maintenance, Landscaping, Snow Removal, Recreational Facilities, Extra Storage, Garden Area
- Association Pool: Yes
- Management: Professional - On Site
- Pets Allowed: Yes
- No Units: 200
- Unit Building: 2
Ownership History
Purchase Details
Home Financials for this Owner
Home Financials are based on the most recent Mortgage that was taken out on this home.Purchase Details
Home Financials for this Owner
Home Financials are based on the most recent Mortgage that was taken out on this home.Similar Homes in Brighton, MA
Home Values in the Area
Average Home Value in this Area
Purchase History
| Date | Type | Sale Price | Title Company |
|---|---|---|---|
| Not Resolvable | $370,000 | -- | |
| Deed | $260,000 | -- |
Mortgage History
| Date | Status | Loan Amount | Loan Type |
|---|---|---|---|
| Open | $257,000 | Stand Alone Refi Refinance Of Original Loan | |
| Closed | $288,000 | Stand Alone Refi Refinance Of Original Loan | |
| Closed | $296,000 | New Conventional | |
| Previous Owner | $255,290 | FHA |
Property History
| Date | Event | Price | Change | Sq Ft Price |
|---|---|---|---|---|
| 07/26/2019 07/26/19 | Rented | $2,250 | 0.0% | -- |
| 07/18/2019 07/18/19 | Under Contract | -- | -- | -- |
| 06/26/2019 06/26/19 | For Rent | $2,250 | 0.0% | -- |
| 09/26/2014 09/26/14 | Sold | $370,000 | 0.0% | $451 / Sq Ft |
| 08/21/2014 08/21/14 | Off Market | $370,000 | -- | -- |
| 08/18/2014 08/18/14 | For Sale | $365,000 | -1.4% | $445 / Sq Ft |
| 08/08/2014 08/08/14 | Pending | -- | -- | -- |
| 07/15/2014 07/15/14 | Off Market | $370,000 | -- | -- |
| 07/14/2014 07/14/14 | For Sale | $365,000 | -- | $445 / Sq Ft |
Tax History Compared to Growth
Tax History
| Year | Tax Paid | Tax Assessment Tax Assessment Total Assessment is a certain percentage of the fair market value that is determined by local assessors to be the total taxable value of land and additions on the property. | Land | Improvement |
|---|---|---|---|---|
| 2025 | $5,189 | $448,100 | $0 | $448,100 |
| 2024 | $5,069 | $465,000 | $0 | $465,000 |
| 2023 | $4,994 | $465,000 | $0 | $465,000 |
| 2022 | $4,818 | $442,800 | $0 | $442,800 |
| 2021 | $4,633 | $434,200 | $0 | $434,200 |
| 2020 | $4,087 | $387,000 | $0 | $387,000 |
| 2019 | $3,923 | $372,200 | $0 | $372,200 |
| 2018 | $3,732 | $356,100 | $0 | $356,100 |
| 2017 | $3,662 | $345,800 | $0 | $345,800 |
| 2016 | $3,894 | $354,000 | $0 | $354,000 |
| 2015 | $3,156 | $260,600 | $0 | $260,600 |
| 2014 | $2,978 | $236,700 | $0 | $236,700 |
Agents Affiliated with this Home
-
v
Seller's Agent in 2019
visda saeyan
Centre Realty Group
-
D
Seller's Agent in 2014
David White
OwnerEntry.com
(617) 345-9800
1 in this area
1,094 Total Sales
-
M
Buyer's Agent in 2014
Michael Coletta
Michael Coletta Signature Real Estate Services
(781) 710-1776
1 in this area
9 Total Sales
Map
Source: MLS Property Information Network (MLS PIN)
MLS Number: 71714182
APN: BRIG-000000-000022-005550-000670
- 211 Lake Shore Rd Unit 2
- 29 Undine Rd
- 35 Commonwealth Ave Unit 404
- 35 Commonwealth Ave Unit 410
- 27-29 Commonwealth Ave Unit 5
- 131 Huntington Rd
- 12 Mina Way
- 10 Mina Way
- 21 Glenley Terrace
- 48 Nonantum St
- 12 Valley Spring Rd
- 35 Nonantum St Unit E
- 130-132 Nonantum St
- 150 Nonantum St
- 664 Washington St
- 99 Tremont St Unit 105
- 99 Tremont St Unit 205
- 99 Tremont St Unit 213
- 99 Tremont St Unit 415
- 236 Foster St
