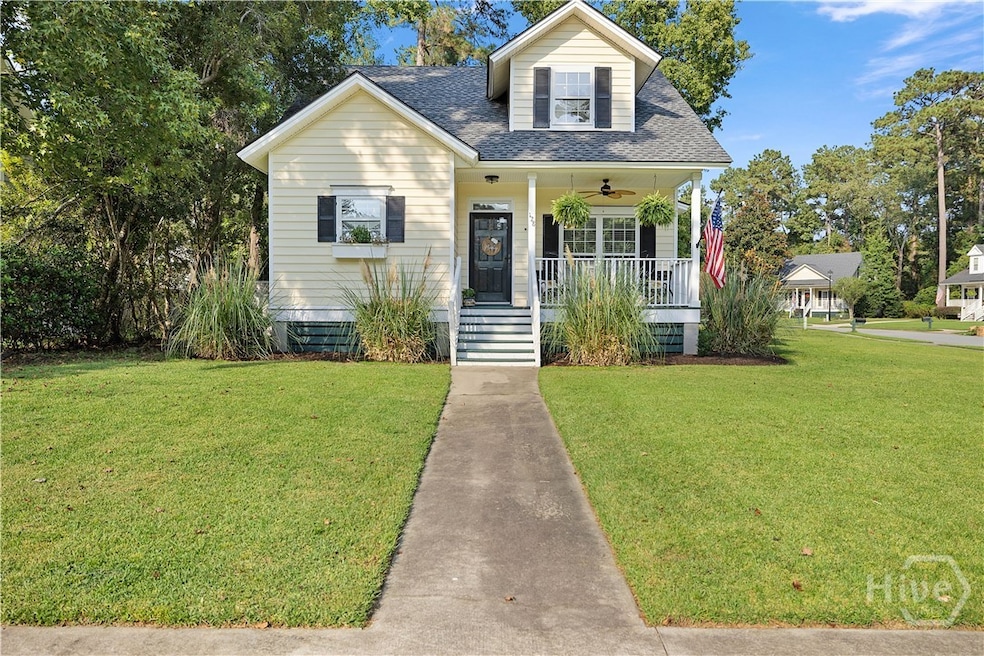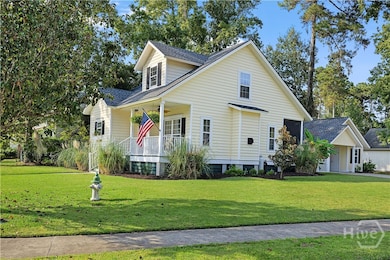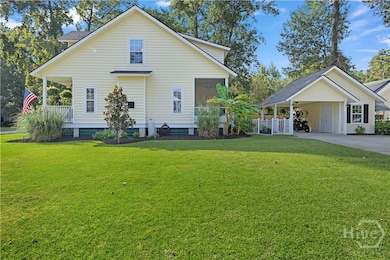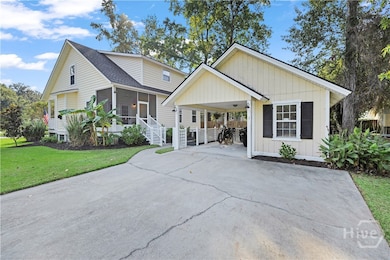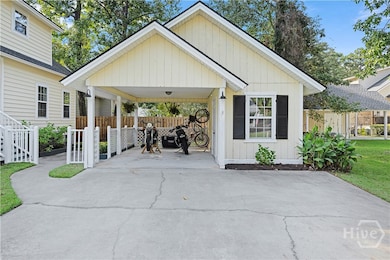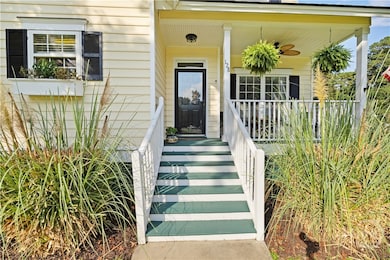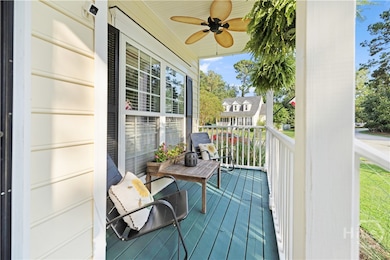128 Landing Way Richmond Hill, GA 31324
Estimated payment $2,320/month
Highlights
- Main Floor Primary Bedroom
- Attic
- Screened Porch
- Dr. George Washington Carver Elementary School Rated A-
- High Ceiling
- Breakfast Area or Nook
About This Home
Beautiful cottage style home on a corner lot conveniently located in Turtle Hill. With a beautifully landscaped yard including colorful plants, a covered front porch, screened back porch, and side-entry detached carport; you will LOVE the curb appeal this property offers. The kitchen features granite counters, stainless appliances, real wood farmhouse white cabinetry, and charming dining area. The first floor primary suite also has an upgraded bathroom with a large tiled shower. Upstairs you will find a reading nook, two spacious bedrooms, and a thoughtfully updated jack & jill bathroom with a tiled tub/shower and upgraded vanity and mirror. Other features include 2023 roof, spray foam insulation, new LVP floors, fresh paint, new lattice carport fencing, gas fireplace, plentiful storage and upgraded modern lighting. Located walking distance to the Richmond Hill Rec Dept where you can play baseball, pickleball, etc. Approximately 30 mins to both Fort Stewart and Hunter Army Airfield.
Home Details
Home Type
- Single Family
Est. Annual Taxes
- $3,787
Year Built
- Built in 2004
Lot Details
- 7,841 Sq Ft Lot
- Fenced Yard
- 2 Pads in the community
HOA Fees
- $28 Monthly HOA Fees
Home Design
- Bungalow
- Pillar, Post or Pier Foundation
- Raised Foundation
- Frame Construction
- Asphalt Roof
Interior Spaces
- 1,896 Sq Ft Home
- 2-Story Property
- High Ceiling
- Factory Built Fireplace
- Ventless Fireplace
- Double Pane Windows
- Screened Porch
- Pull Down Stairs to Attic
- Storm Doors
Kitchen
- Breakfast Area or Nook
- Oven
- Range
- Microwave
- Dishwasher
- Disposal
Bedrooms and Bathrooms
- 3 Bedrooms
- Primary Bedroom on Main
- 2 Full Bathrooms
- Single Vanity
- Separate Shower
Laundry
- Laundry in Hall
- Washer and Dryer Hookup
Parking
- Detached Garage
- 1 Carport Space
- Off-Street Parking
Accessible Home Design
- Accessible Full Bathroom
- Low Threshold Shower
Eco-Friendly Details
- Energy-Efficient Windows
- Energy-Efficient Insulation
Location
- Property is near schools
Schools
- Rh Elementary And Middle School
- Rh High School
Utilities
- Central Air
- Heating System Uses Gas
- Heat Pump System
- Programmable Thermostat
- Electric Water Heater
- Cable TV Available
Listing and Financial Details
- Tax Lot 49
- Assessor Parcel Number 054E-085
Community Details
Overview
- Turtle HOA
- Built by Coastal Living Homes
- Turtle Landing Subdivision, Jasmin Floorplan
Amenities
- Shops
Recreation
- Trails
Map
Home Values in the Area
Average Home Value in this Area
Tax History
| Year | Tax Paid | Tax Assessment Tax Assessment Total Assessment is a certain percentage of the fair market value that is determined by local assessors to be the total taxable value of land and additions on the property. | Land | Improvement |
|---|---|---|---|---|
| 2024 | $3,787 | $137,320 | $30,600 | $106,720 |
| 2023 | $3,884 | $128,000 | $30,600 | $97,400 |
| 2022 | $2,962 | $97,440 | $30,600 | $66,840 |
| 2021 | $2,703 | $87,720 | $30,600 | $57,120 |
| 2020 | $2,546 | $87,720 | $30,600 | $57,120 |
| 2019 | $2,674 | $85,040 | $34,000 | $51,040 |
| 2018 | $2,499 | $84,684 | $34,000 | $50,684 |
| 2017 | $2,327 | $84,732 | $30,800 | $53,932 |
| 2016 | $2,233 | $80,704 | $30,800 | $49,904 |
| 2015 | $2,229 | $79,752 | $30,800 | $48,952 |
| 2014 | $2,264 | $80,880 | $30,800 | $50,080 |
Property History
| Date | Event | Price | List to Sale | Price per Sq Ft | Prior Sale |
|---|---|---|---|---|---|
| 10/20/2025 10/20/25 | Pending | -- | -- | -- | |
| 09/21/2025 09/21/25 | For Sale | $375,000 | +11.9% | $198 / Sq Ft | |
| 06/24/2022 06/24/22 | Sold | $335,000 | +8.1% | $177 / Sq Ft | View Prior Sale |
| 05/19/2022 05/19/22 | For Sale | $310,000 | +42.3% | $164 / Sq Ft | |
| 06/22/2018 06/22/18 | Sold | $217,800 | 0.0% | $115 / Sq Ft | View Prior Sale |
| 05/12/2018 05/12/18 | For Sale | $217,800 | +4.5% | $115 / Sq Ft | |
| 08/21/2015 08/21/15 | Sold | $208,500 | -3.0% | $110 / Sq Ft | View Prior Sale |
| 07/22/2015 07/22/15 | Pending | -- | -- | -- | |
| 04/10/2015 04/10/15 | For Sale | $215,000 | -- | $113 / Sq Ft |
Purchase History
| Date | Type | Sale Price | Title Company |
|---|---|---|---|
| Warranty Deed | $335,000 | -- | |
| Warranty Deed | $217,800 | -- | |
| Warranty Deed | $208,500 | -- | |
| Deed | $179,810 | -- | |
| Deed | $215,000 | -- | |
| Deed | -- | -- | |
| Deed | $179,800 | -- | |
| Deed | $179,800 | -- | |
| Deed | $32,500 | -- |
Mortgage History
| Date | Status | Loan Amount | Loan Type |
|---|---|---|---|
| Open | $342,705 | VA | |
| Previous Owner | $210,013 | VA | |
| Previous Owner | $157,500 | New Conventional |
Source: Savannah Multi-List Corporation
MLS Number: SA340142
APN: 054E-085
- 292 Vining Way
- 75 Golden Rod Loop
- 5 Golden Rod Loop
- 45 Grove Park Dr
- 50 Boyd Dr
- 308 Boyd Dr
- 334 Boyd Dr
- 39 Cat Tail Ct
- 155 Alexander Way
- 100 Rice Gate Dr
- 77 Whitaker Way N
- 52 Sedgefield Ct
- 345 Cantle Dr
- 355 Cantle Dr
- 190 Cypress Point Dr
- 125 Cypress Pointe Dr
- 581 Laurel Hill Cir
- 100 Glen Way
- 176 Shady Oak Cir
- 95 Glen Way
