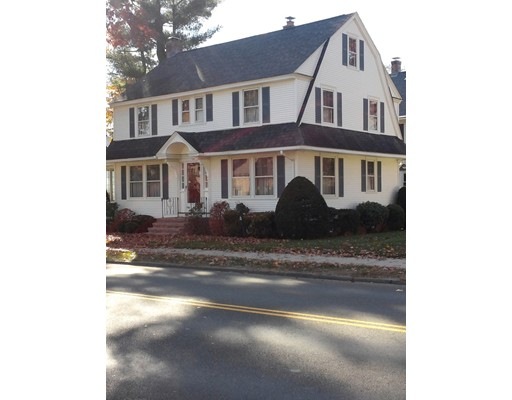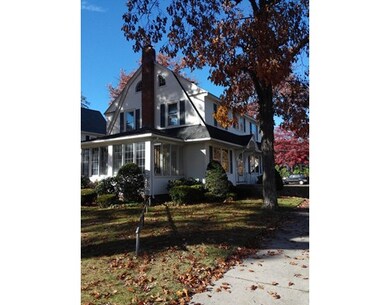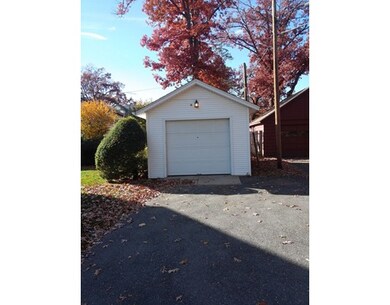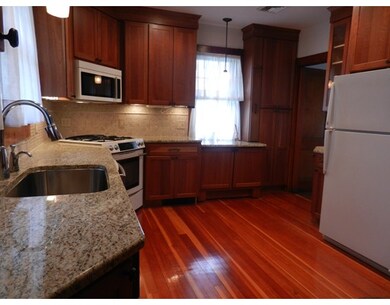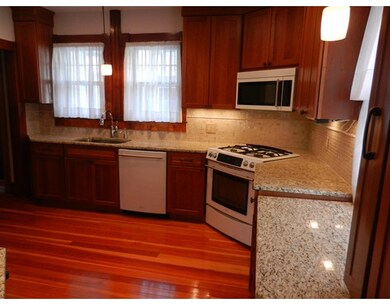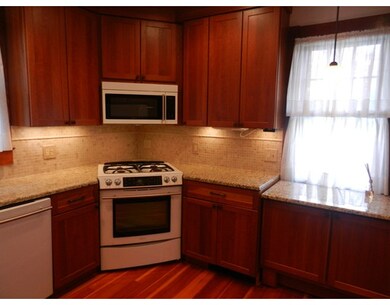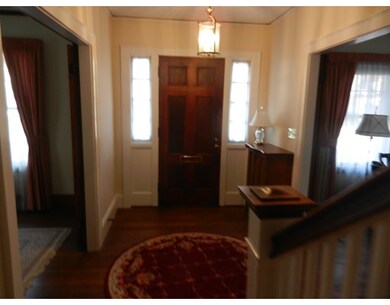
128 Laurel St Longmeadow, MA 01106
About This Home
As of September 2022Wow, only $249,000 for this wonderful colonial in Longmeadow!!! Beautiful original woodwork and hardwood floors throughout. The remodeled kitchen with marble counters and custom cabinets, french doors leading you into both the dining room and front to back living room, a beautiful 3 season sun room and a half bath make up the first floor of this welcoming home. Upstairs you'll find the ample sized master bedroom with full remodeled en suite bathroom and custom built walk in closet, two additional bedrooms and an additional full remodeled bathroom. With a fresh coat of paint all this home needs is you! Within walking distance to 4 parks and with easy access to the highway this well loved home is priced to sell!!!
Last Agent to Sell the Property
Brittany Moreland
NextHome Elite Realty Listed on: 11/02/2015

Home Details
Home Type
Single Family
Est. Annual Taxes
$8,750
Year Built
1926
Lot Details
0
Listing Details
- Lot Description: Corner, Paved Drive, Level
- Property Type: Single Family
- Other Agent: 1.00
- Lead Paint: Unknown
- Special Features: None
- Property Sub Type: Detached
- Year Built: 1926
Interior Features
- Appliances: Range, Dishwasher, Refrigerator, Washer, Dryer
- Fireplaces: 1
- Has Basement: Yes
- Fireplaces: 1
- Primary Bathroom: Yes
- Number of Rooms: 7
- Amenities: Shopping, Park, Walk/Jog Trails, Conservation Area, Highway Access, Public School
- Energy: Storm Doors
- Flooring: Tile, Hardwood
- Insulation: Full, Blown In
- Interior Amenities: Cable Available, Walk-up Attic, French Doors
- Basement: Full, Crawl, Concrete Floor, Unfinished Basement
- Bedroom 2: Second Floor
- Bedroom 3: Second Floor
- Bathroom #1: Second Floor
- Bathroom #2: Second Floor
- Bathroom #3: First Floor
- Kitchen: First Floor
- Living Room: First Floor
- Master Bedroom: Second Floor
- Master Bedroom Description: Bathroom - Full, Closet - Walk-in, Closet/Cabinets - Custom Built, Flooring - Hardwood
- Dining Room: First Floor
- Oth1 Room Name: Sun Room
Exterior Features
- Roof: Asphalt/Fiberglass Shingles
- Construction: Frame
- Exterior: Vinyl
- Foundation: Concrete Block
Garage/Parking
- Garage Parking: Detached
- Garage Spaces: 1
- Parking: Off-Street
- Parking Spaces: 2
Utilities
- Cooling: Central Air
- Heating: Central Heat, Gas
- Hot Water: Tank
- Utility Connections: for Gas Range, for Gas Oven
- Sewer: City/Town Sewer
- Water: City/Town Water
Lot Info
- Assessor Parcel Number: M:0432 B:0012 L:0002
- Zoning: RA1
Ownership History
Purchase Details
Purchase Details
Home Financials for this Owner
Home Financials are based on the most recent Mortgage that was taken out on this home.Purchase Details
Similar Homes in the area
Home Values in the Area
Average Home Value in this Area
Purchase History
| Date | Type | Sale Price | Title Company |
|---|---|---|---|
| Quit Claim Deed | -- | None Available | |
| Deed | $425,000 | None Available | |
| Deed | $51,500 | -- |
Mortgage History
| Date | Status | Loan Amount | Loan Type |
|---|---|---|---|
| Previous Owner | $340,000 | Purchase Money Mortgage | |
| Previous Owner | $337,250 | Purchase Money Mortgage | |
| Previous Owner | $25,000 | No Value Available |
Property History
| Date | Event | Price | Change | Sq Ft Price |
|---|---|---|---|---|
| 09/13/2022 09/13/22 | Sold | $425,000 | +6.3% | $236 / Sq Ft |
| 08/03/2022 08/03/22 | Pending | -- | -- | -- |
| 07/29/2022 07/29/22 | Price Changed | $399,700 | -0.1% | $222 / Sq Ft |
| 07/22/2022 07/22/22 | For Sale | $399,900 | +12.6% | $222 / Sq Ft |
| 03/12/2021 03/12/21 | Sold | $355,000 | +1.5% | $180 / Sq Ft |
| 02/11/2021 02/11/21 | Pending | -- | -- | -- |
| 02/10/2021 02/10/21 | For Sale | $349,900 | +46.4% | $178 / Sq Ft |
| 07/05/2016 07/05/16 | Sold | $239,000 | -2.4% | $133 / Sq Ft |
| 04/26/2016 04/26/16 | Pending | -- | -- | -- |
| 03/01/2016 03/01/16 | For Sale | $244,900 | 0.0% | $136 / Sq Ft |
| 02/26/2016 02/26/16 | Pending | -- | -- | -- |
| 02/17/2016 02/17/16 | Price Changed | $244,900 | -1.6% | $136 / Sq Ft |
| 11/02/2015 11/02/15 | For Sale | $249,000 | -- | $138 / Sq Ft |
Tax History Compared to Growth
Tax History
| Year | Tax Paid | Tax Assessment Tax Assessment Total Assessment is a certain percentage of the fair market value that is determined by local assessors to be the total taxable value of land and additions on the property. | Land | Improvement |
|---|---|---|---|---|
| 2025 | $8,750 | $414,300 | $149,700 | $264,600 |
| 2024 | $8,475 | $409,800 | $149,700 | $260,100 |
| 2023 | $6,690 | $291,900 | $128,900 | $163,000 |
| 2022 | $6,549 | $265,800 | $128,900 | $136,900 |
| 2021 | $6,332 | $254,400 | $122,700 | $131,700 |
| 2020 | $5,931 | $245,000 | $115,900 | $129,100 |
| 2019 | $6,627 | $275,100 | $115,900 | $159,200 |
| 2018 | $6,390 | $263,900 | $137,300 | $126,600 |
| 2017 | $6,223 | $263,900 | $137,300 | $126,600 |
| 2016 | $5,941 | $244,200 | $125,400 | $118,800 |
| 2015 | $5,740 | $243,000 | $124,200 | $118,800 |
Agents Affiliated with this Home
-
Ben Benton

Seller's Agent in 2022
Ben Benton
Benton Real Estate Company
(413) 348-4877
2 in this area
47 Total Sales
-
Rebecca Kingston

Buyer's Agent in 2022
Rebecca Kingston
Berkshire Hathaway HomeServices Realty Professionals
(413) 519-6787
45 in this area
158 Total Sales
-
Steven Al-Husseini

Seller's Agent in 2021
Steven Al-Husseini
Right Key Realty Inc.
(413) 297-1570
2 in this area
25 Total Sales
-
B
Seller's Agent in 2016
Brittany Moreland
NextHome Elite Realty
-
Jennifer Alix

Buyer's Agent in 2016
Jennifer Alix
Berkshire Hathaway Home Service New England Properties
(860) 559-8421
75 Total Sales
Map
Source: MLS Property Information Network (MLS PIN)
MLS Number: 71926831
APN: LONG-000432-000012-000002
- 72 Converse St
- 65 Laurel St
- 31 Homecrest St
- 92 Eton Rd
- 260 Longmeadow St
- 48 Colony Acres Rd
- 384 Longmeadow St
- 450 Laurel St
- 50 Elmwood Ave
- 76 Coventry Ln
- 31 Glenwood Cir
- 14 Glenwood Cir
- 52 Coventry Ln
- 197 Porter Lake Dr Unit 197
- 97 Salem Rd
- 595 Laurel St
- 56 Lawrence Dr
- 59 Lawrence Dr
- 96 Firglade Ave
- 35 Plymouth Rd
