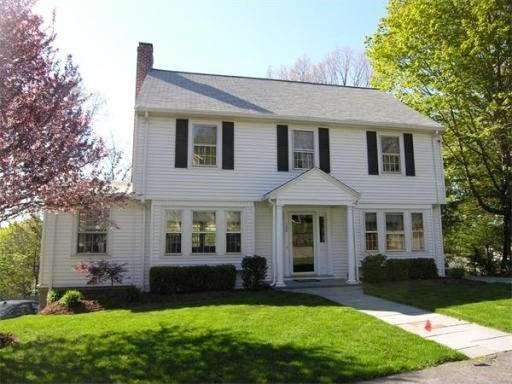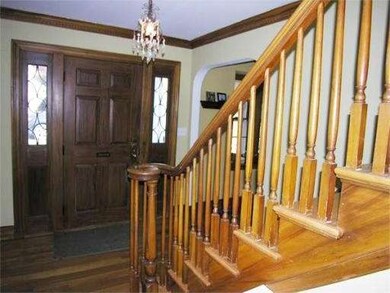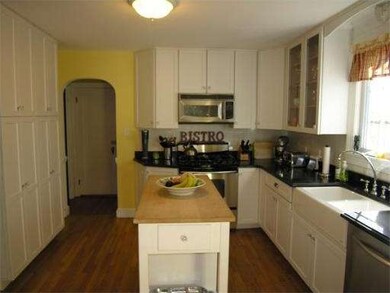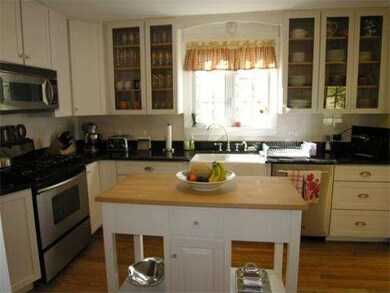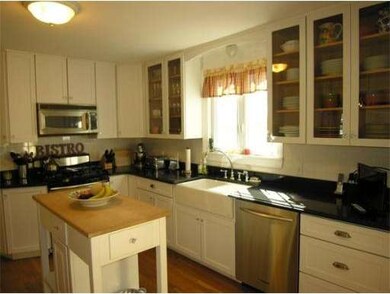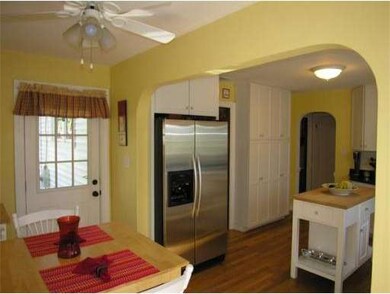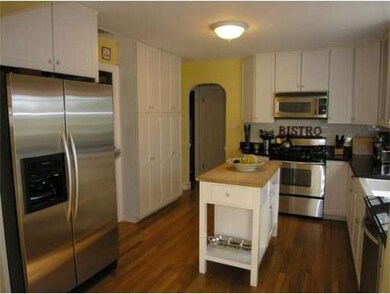
128 Lexington Ave Needham Heights, MA 02494
About This Home
As of June 2019Fabulous blend of yesterday and today! Wonderful wood detail. Charm abounds, high ceilings, wood floors, gorgeous woodwork. Many updates include: kitchen and baths. Built-ins, large bedrooms, central air, gas heat and 2 car garage. Sought after location. Proximity to train, shops . Walk to elementary school and high School.
Home Details
Home Type
Single Family
Est. Annual Taxes
$11,738
Year Built
1938
Lot Details
0
Listing Details
- Lot Description: Paved Drive
- Special Features: None
- Property Sub Type: Detached
- Year Built: 1938
Interior Features
- Has Basement: Yes
- Fireplaces: 1
- Number of Rooms: 9
- Amenities: Public Transportation, Shopping, Swimming Pool, Golf Course, Medical Facility, House of Worship, Public School, T-Station
- Electric: Circuit Breakers, 200 Amps
- Energy: Insulated Windows, Insulated Doors, Prog. Thermostat
- Flooring: Wood, Tile, Wall to Wall Carpet
- Insulation: Full
- Interior Amenities: Cable Available, Walk-up Attic
- Basement: Full
- Bedroom 2: Second Floor
- Bedroom 3: Second Floor
- Bedroom 4: Second Floor
- Bathroom #1: First Floor
- Bathroom #2: Second Floor
- Kitchen: First Floor
- Laundry Room: Basement
- Living Room: First Floor
- Master Bedroom: Second Floor
- Master Bedroom Description: Flooring - Hardwood
- Dining Room: First Floor
Exterior Features
- Frontage: 90
- Construction: Frame
- Exterior: Aluminum, Vinyl
- Exterior Features: Deck, Gutters, Professional Landscaping, Fenced Yard
- Foundation: Poured Concrete
Garage/Parking
- Garage Parking: Attached, Under
- Garage Spaces: 2
- Parking: Off-Street
- Parking Spaces: 4
Utilities
- Hot Water: Natural Gas
- Utility Connections: for Gas Range
Condo/Co-op/Association
- HOA: No
Ownership History
Purchase Details
Home Financials for this Owner
Home Financials are based on the most recent Mortgage that was taken out on this home.Purchase Details
Purchase Details
Home Financials for this Owner
Home Financials are based on the most recent Mortgage that was taken out on this home.Purchase Details
Home Financials for this Owner
Home Financials are based on the most recent Mortgage that was taken out on this home.Similar Homes in Needham Heights, MA
Home Values in the Area
Average Home Value in this Area
Purchase History
| Date | Type | Sale Price | Title Company |
|---|---|---|---|
| Not Resolvable | $1,050,000 | -- | |
| Deed | $16,000 | -- | |
| Deed | $810,000 | -- | |
| Deed | $603,000 | -- |
Mortgage History
| Date | Status | Loan Amount | Loan Type |
|---|---|---|---|
| Open | $548,000 | Stand Alone Refi Refinance Of Original Loan | |
| Closed | $570,000 | Stand Alone Refi Refinance Of Original Loan | |
| Closed | $575,000 | Stand Alone Refi Refinance Of Original Loan | |
| Open | $840,000 | Purchase Money Mortgage | |
| Previous Owner | $500,000 | Credit Line Revolving | |
| Previous Owner | $325,000 | Adjustable Rate Mortgage/ARM | |
| Previous Owner | $150,000 | Purchase Money Mortgage | |
| Previous Owner | $410,000 | No Value Available | |
| Previous Owner | $101,000 | No Value Available | |
| Previous Owner | $403,000 | Purchase Money Mortgage |
Property History
| Date | Event | Price | Change | Sq Ft Price |
|---|---|---|---|---|
| 06/17/2019 06/17/19 | Sold | $1,050,000 | +11.7% | $474 / Sq Ft |
| 04/01/2019 04/01/19 | Pending | -- | -- | -- |
| 03/27/2019 03/27/19 | For Sale | $940,000 | +10.6% | $425 / Sq Ft |
| 08/30/2013 08/30/13 | Sold | $850,000 | -1.0% | $386 / Sq Ft |
| 06/14/2013 06/14/13 | Pending | -- | -- | -- |
| 06/09/2013 06/09/13 | For Sale | $859,000 | 0.0% | $390 / Sq Ft |
| 05/21/2013 05/21/13 | Pending | -- | -- | -- |
| 05/02/2013 05/02/13 | For Sale | $859,000 | -- | $390 / Sq Ft |
Tax History Compared to Growth
Tax History
| Year | Tax Paid | Tax Assessment Tax Assessment Total Assessment is a certain percentage of the fair market value that is determined by local assessors to be the total taxable value of land and additions on the property. | Land | Improvement |
|---|---|---|---|---|
| 2025 | $11,738 | $1,107,400 | $762,600 | $344,800 |
| 2024 | $12,178 | $972,700 | $573,200 | $399,500 |
| 2023 | $12,312 | $944,200 | $573,200 | $371,000 |
| 2022 | $11,874 | $888,100 | $530,700 | $357,400 |
| 2021 | $11,572 | $888,100 | $530,700 | $357,400 |
| 2020 | $10,696 | $856,400 | $530,900 | $325,500 |
| 2019 | $9,970 | $804,700 | $482,600 | $322,100 |
| 2018 | $9,560 | $804,700 | $482,600 | $322,100 |
| 2017 | $9,092 | $764,700 | $482,600 | $282,100 |
| 2016 | $8,860 | $767,800 | $482,600 | $285,200 |
| 2015 | $8,668 | $767,800 | $482,600 | $285,200 |
| 2014 | $7,617 | $654,400 | $419,600 | $234,800 |
Agents Affiliated with this Home
-

Seller's Agent in 2019
Amy Gworek
William Raveis R.E. & Home Services
(617) 571-2390
22 in this area
46 Total Sales
-

Buyer's Agent in 2019
Lisa Li
Feng Shui Realty
(617) 335-4829
4 in this area
51 Total Sales
-

Seller's Agent in 2013
Louise Condon
Louise Condon Realty
(781) 910-1275
30 in this area
37 Total Sales
-

Buyer's Agent in 2013
Lisa Aron Williams
Coldwell Banker Realty - Sudbury
(617) 721-9094
115 Total Sales
Map
Source: MLS Property Information Network (MLS PIN)
MLS Number: 71519257
APN: NEED-000064-000001
- 101 Tower Ave
- 29 Donna Rd
- 39 Donna Rd
- 78 Avon Cir
- 131 Woodbine Cir
- 156 Woodbine Cir
- 258 Kendrick St
- 547 Webster St
- 36 Davenport Rd
- 760 Highland Ave Unit 2
- 20 Dell Ave
- 218 Hillside Ave
- 210 Hillside Ave Unit 37
- 132 Hillside Ave
- 136 Hillside Ave
- 638 Webster St
- 638 Webster St Unit 638
- 175 Hillside Ave Unit 175
- 381 Hunnewell St Unit 381
- 379 Hunnewell St
