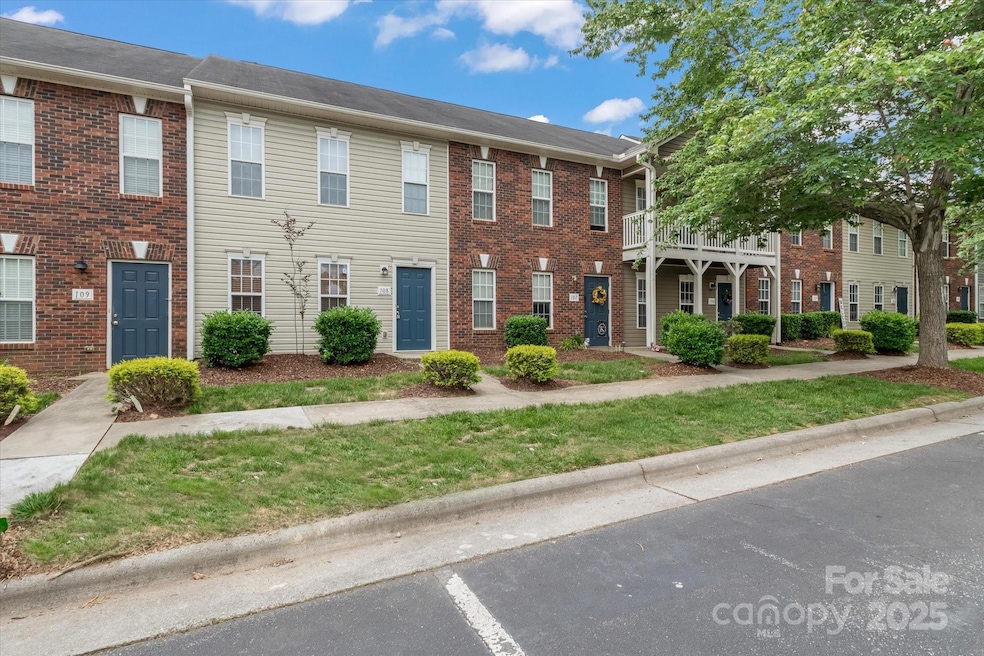
128 Locomotive Ln Mooresville, NC 28115
Highlights
- Open Floorplan
- Lawn
- Walk-In Closet
- Coddle Creek Elementary School Rated A-
- Front Porch
- Central Heating and Cooling System
About This Home
As of June 2025Exceptional Value in Prime Mooresville Location – Move-In Ready! Beautifully updated home with open floor plan and spacious layout. Both large bedrooms feature full baths and walk-in closets. Upgrades include fresh paint, light fixtures in the kitchen, dining, and powder room, durable laminate flooring, wood blinds in the great room, and plush carpet in bedrooms and stairs. All hardware and door knobs have been a modern feel. Minutes from Lowe’s Corporate HQ, Lake Norman Medical Center, top restaurants, and shopping. Turnkey and truly move-in ready—don’t miss out, schedule your showing today!
Last Agent to Sell the Property
Fox Group Properties LLC Brokerage Email: david@foxgroupproperties.com License #227445 Listed on: 05/23/2025
Townhouse Details
Home Type
- Townhome
Year Built
- Built in 2005
HOA Fees
- $136 Monthly HOA Fees
Home Design
- Slab Foundation
- Vinyl Siding
Interior Spaces
- 2-Story Property
- Open Floorplan
- Ceiling Fan
- Pull Down Stairs to Attic
Kitchen
- Electric Range
- Microwave
- Dishwasher
Flooring
- Laminate
- Vinyl
Bedrooms and Bathrooms
- 2 Bedrooms
- Walk-In Closet
Parking
- Driveway
- 2 Open Parking Spaces
- 2 Assigned Parking Spaces
Utilities
- Central Heating and Cooling System
- Heat Pump System
- Electric Water Heater
- Cable TV Available
Additional Features
- Front Porch
- Lawn
Community Details
- Alluvia HOA Management Association, Phone Number (704) 746-9070
- Station 115 Subdivision
- Mandatory home owners association
Listing and Financial Details
- Assessor Parcel Number 4655-19-8218.808
Similar Homes in Mooresville, NC
Home Values in the Area
Average Home Value in this Area
Property History
| Date | Event | Price | Change | Sq Ft Price |
|---|---|---|---|---|
| 06/18/2025 06/18/25 | Sold | $235,000 | 0.0% | $163 / Sq Ft |
| 05/26/2025 05/26/25 | Pending | -- | -- | -- |
| 05/23/2025 05/23/25 | For Sale | $234,900 | 0.0% | $163 / Sq Ft |
| 12/04/2024 12/04/24 | Rented | $1,600 | +6.7% | -- |
| 11/22/2024 11/22/24 | Price Changed | $1,500 | -6.3% | $1 / Sq Ft |
| 09/14/2024 09/14/24 | For Rent | $1,600 | 0.0% | -- |
| 04/01/2024 04/01/24 | Rented | $1,600 | 0.0% | -- |
| 01/25/2024 01/25/24 | For Rent | $1,600 | 0.0% | -- |
| 09/18/2020 09/18/20 | Sold | $159,900 | 0.0% | $119 / Sq Ft |
| 08/20/2020 08/20/20 | Pending | -- | -- | -- |
| 08/16/2020 08/16/20 | For Sale | $159,900 | 0.0% | $119 / Sq Ft |
| 03/13/2019 03/13/19 | Rented | $1,050 | -2.3% | -- |
| 01/16/2019 01/16/19 | Price Changed | $1,075 | -2.3% | $1 / Sq Ft |
| 10/26/2018 10/26/18 | For Rent | $1,100 | +15.8% | -- |
| 07/13/2015 07/13/15 | Rented | $950 | 0.0% | -- |
| 07/09/2015 07/09/15 | Under Contract | -- | -- | -- |
| 07/01/2015 07/01/15 | For Rent | $950 | -- | -- |
Tax History Compared to Growth
Agents Affiliated with this Home
-
David Fox

Seller's Agent in 2025
David Fox
Fox Group Properties LLC
(704) 200-4165
8 in this area
34 Total Sales
-
Garrett Odell
G
Buyer's Agent in 2025
Garrett Odell
Odell Realty, LLC
(704) 728-8844
1 in this area
4 Total Sales
-
Kelly Myers

Seller's Agent in 2024
Kelly Myers
NextHome At The Lake
(704) 621-5000
17 in this area
111 Total Sales
-
Katherine Hansen

Seller's Agent in 2020
Katherine Hansen
Southern Homes of the Carolinas, Inc
(704) 877-2921
6 in this area
66 Total Sales
-
B
Seller's Agent in 2019
Becky Starr
5 Starr Realty Inc
-
Mary Howard
M
Buyer's Agent in 2019
Mary Howard
Red Boots Realty, Inc
(704) 560-0823
4 in this area
19 Total Sales
Map
Source: Canopy MLS (Canopy Realtor® Association)
MLS Number: 4263462
- 118 Steam Engine Dr Unit 205
- 118 Steam Engine Dr Unit 201
- 0 Fremont Loop Unit CAR4278290
- 161 Oxford Dr
- 149 Oxford Dr
- 104 Leslie Loop
- 235 Alexandria Dr
- 117 Goorawing Ln
- 121 Clawton Loop
- 115 Ciara Place Unit A
- 115 Ciara Place Unit C
- 115 Ciara Place Unit D
- 114 Ciara Place Unit A
- 104 Ciara Place Unit B
- 125 Utility Ln
- 125 Utility Ln Unit B
- 125 Utility Ln Unit A
- 125 Utility Ln Unit F
- 125 Utility Ln Unit E
- 125 Utility Ln Unit D






