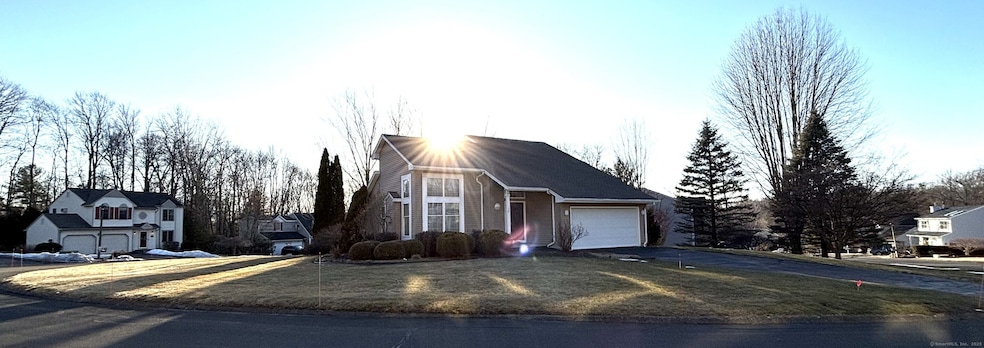
128 Longmeadow Dr Torrington, CT 06790
Highlights
- Deck
- Attic
- Corner Lot
- Contemporary Architecture
- 1 Fireplace
- Thermal Windows
About This Home
As of March 2025Welcome to this beautifully maintained contemporary home, where quality and care shine throughout. Featuring a new roof (fall 2024) and energy-efficient Harvey Thermopane windows, this home has been meticulously cared for with yearly system maintenance. Inside, you'll find two spacious bedrooms and two full baths, along with an open, unfinished basement-a blank canvas ready for your personal touch. The heart of the home is the stunning great room, showcasing a cathedral ceiling and three exquisite stained-glass windows. This open-concept space seamlessly connects the living room, kitchen, and dining area, creating an inviting and airy atmosphere. Don't miss the opportunity to own this well-kept gem!
Last Agent to Sell the Property
Berkshire Hathaway NE Prop. License #RES.0832259 Listed on: 03/07/2025

Home Details
Home Type
- Single Family
Est. Annual Taxes
- $5,891
Year Built
- Built in 1999
Lot Details
- 0.31 Acre Lot
- Corner Lot
- Property is zoned R15S
Home Design
- Contemporary Architecture
- Concrete Foundation
- Frame Construction
- Asphalt Shingled Roof
- Vinyl Siding
Interior Spaces
- 1,452 Sq Ft Home
- 1 Fireplace
- Thermal Windows
- Attic or Crawl Hatchway Insulated
- Home Security System
Kitchen
- Oven or Range
- Microwave
Bedrooms and Bathrooms
- 2 Bedrooms
- 2 Full Bathrooms
Laundry
- Laundry on lower level
- Dryer
- Washer
Unfinished Basement
- Walk-Out Basement
- Basement Fills Entire Space Under The House
Parking
- 2 Car Garage
- Parking Deck
- Private Driveway
Outdoor Features
- Deck
- Rain Gutters
Schools
- Forbes Elementary School
- Torrington Middle School
- Torrington High School
Utilities
- Central Air
- Heating System Uses Natural Gas
- Electric Water Heater
Listing and Financial Details
- Assessor Parcel Number 888226
Ownership History
Purchase Details
Home Financials for this Owner
Home Financials are based on the most recent Mortgage that was taken out on this home.Purchase Details
Purchase Details
Home Financials for this Owner
Home Financials are based on the most recent Mortgage that was taken out on this home.Similar Homes in Torrington, CT
Home Values in the Area
Average Home Value in this Area
Purchase History
| Date | Type | Sale Price | Title Company |
|---|---|---|---|
| Executors Deed | $342,500 | None Available | |
| Executors Deed | $342,500 | None Available | |
| Warranty Deed | $156,000 | -- | |
| Warranty Deed | $156,000 | -- | |
| Warranty Deed | $30,000 | -- | |
| Warranty Deed | $30,000 | -- |
Mortgage History
| Date | Status | Loan Amount | Loan Type |
|---|---|---|---|
| Previous Owner | $25,000 | Unknown |
Property History
| Date | Event | Price | Change | Sq Ft Price |
|---|---|---|---|---|
| 03/31/2025 03/31/25 | Sold | $342,500 | +3.8% | $236 / Sq Ft |
| 03/14/2025 03/14/25 | Pending | -- | -- | -- |
| 03/12/2025 03/12/25 | For Sale | $330,000 | -- | $227 / Sq Ft |
Tax History Compared to Growth
Tax History
| Year | Tax Paid | Tax Assessment Tax Assessment Total Assessment is a certain percentage of the fair market value that is determined by local assessors to be the total taxable value of land and additions on the property. | Land | Improvement |
|---|---|---|---|---|
| 2025 | $8,354 | $217,280 | $30,520 | $186,760 |
| 2024 | $5,891 | $122,810 | $30,560 | $92,250 |
| 2023 | $5,890 | $122,810 | $30,560 | $92,250 |
| 2022 | $5,789 | $122,810 | $30,560 | $92,250 |
| 2021 | $5,670 | $122,810 | $30,560 | $92,250 |
| 2020 | $5,670 | $122,810 | $30,560 | $92,250 |
| 2019 | $5,876 | $127,260 | $33,950 | $93,310 |
| 2018 | $5,876 | $127,260 | $33,950 | $93,310 |
| 2017 | $5,822 | $127,260 | $33,950 | $93,310 |
| 2016 | $5,822 | $127,260 | $33,950 | $93,310 |
| 2015 | $5,822 | $127,260 | $33,950 | $93,310 |
| 2014 | $6,020 | $165,760 | $56,420 | $109,340 |
Agents Affiliated with this Home
-
Kristin Videtto Reed
K
Seller's Agent in 2025
Kristin Videtto Reed
Berkshire Hathaway Home Services
(860) 480-4781
5 in this area
8 Total Sales
-
Debbie Videtto

Seller Co-Listing Agent in 2025
Debbie Videtto
Berkshire Hathaway Home Services
(860) 485-5950
67 in this area
106 Total Sales
-
Keith Meyer
K
Buyer's Agent in 2025
Keith Meyer
Northwest CT Realty
(861) 030-9993
1 in this area
5 Total Sales
Map
Source: SmartMLS
MLS Number: 24078483
APN: TORR-000143-000003-000092
- 683 Torringford St
- 93 Cookes Ridge
- 179 Greenridge Rd
- 54 Greenridge Rd
- 145 Moore Dr
- 246 Torringford St
- 85 Bradford Rd
- 293 Torringford St W
- 422 Circle Dr
- 128 Santa Maria Dr
- 177 Lisle St Unit 5
- 0 Torringford St W
- 547 Charles St
- 65 Highfield Dr
- 88 Concord Rd
- 1480 Litchfield Turnpike
- 1546 Torringford St
- 253 Edgewood Dr
- 28 Deercrest Dr
- 18 Deercrest Dr
