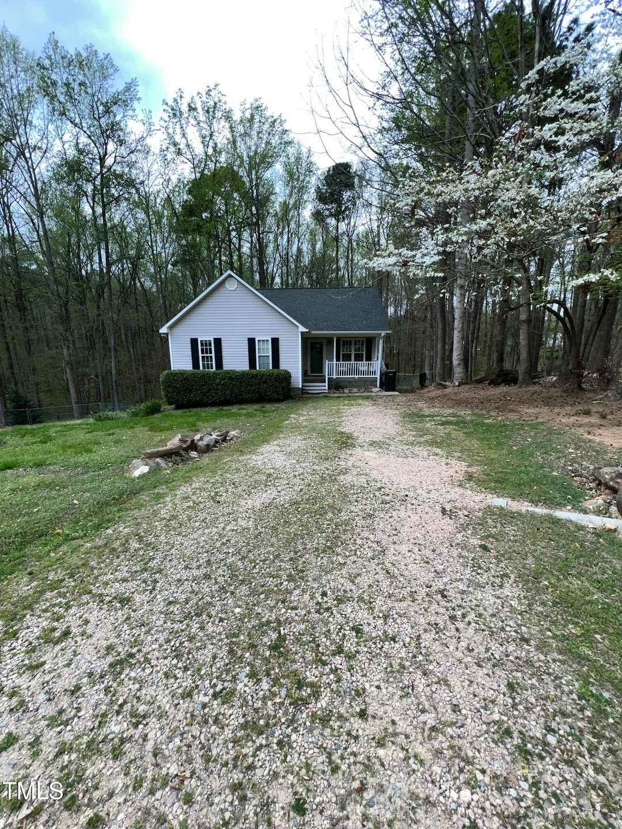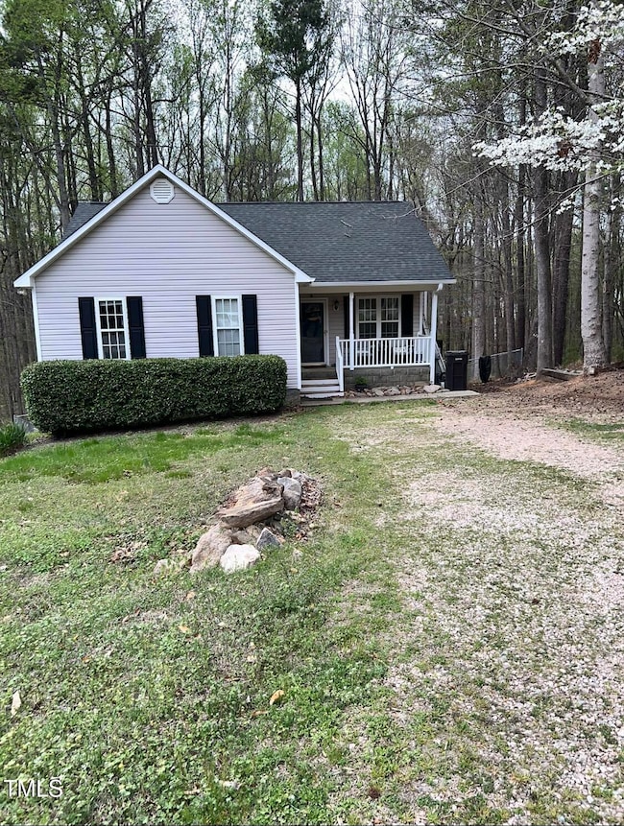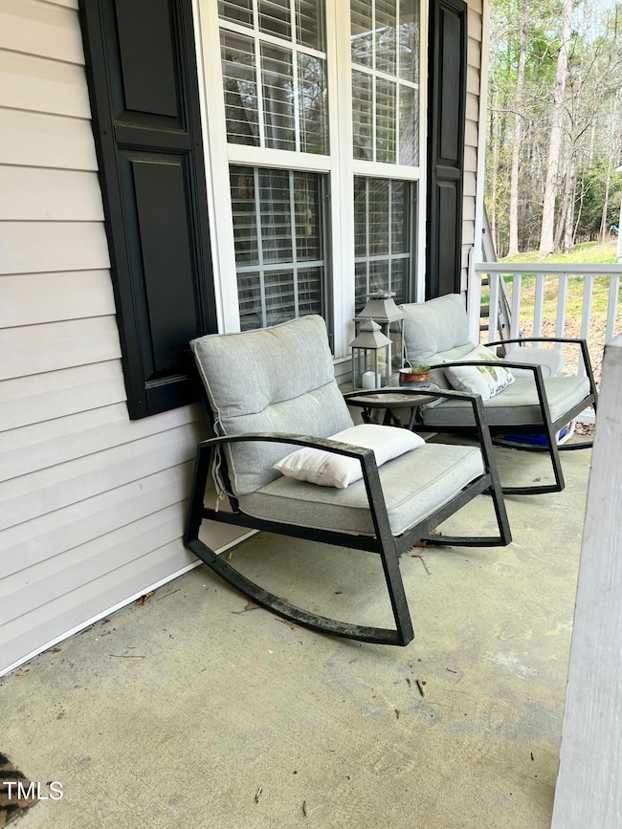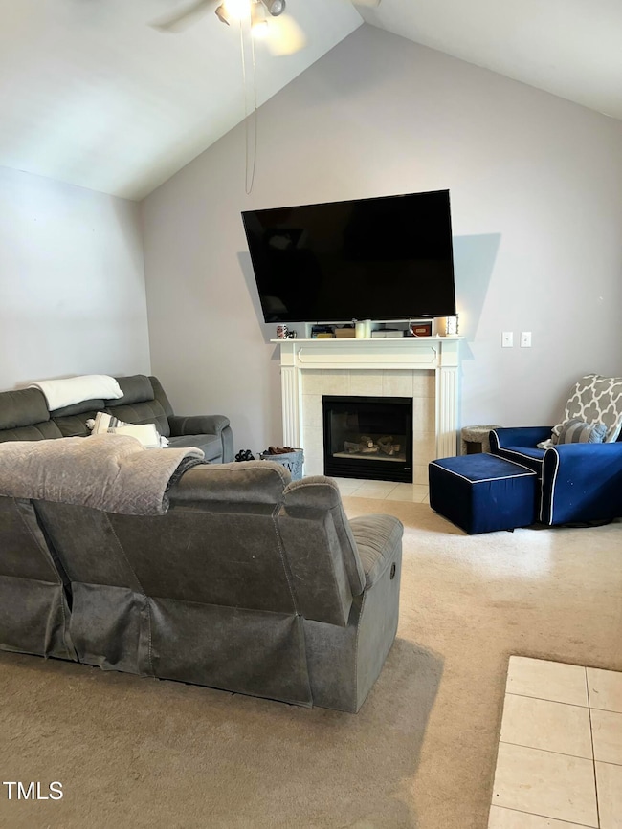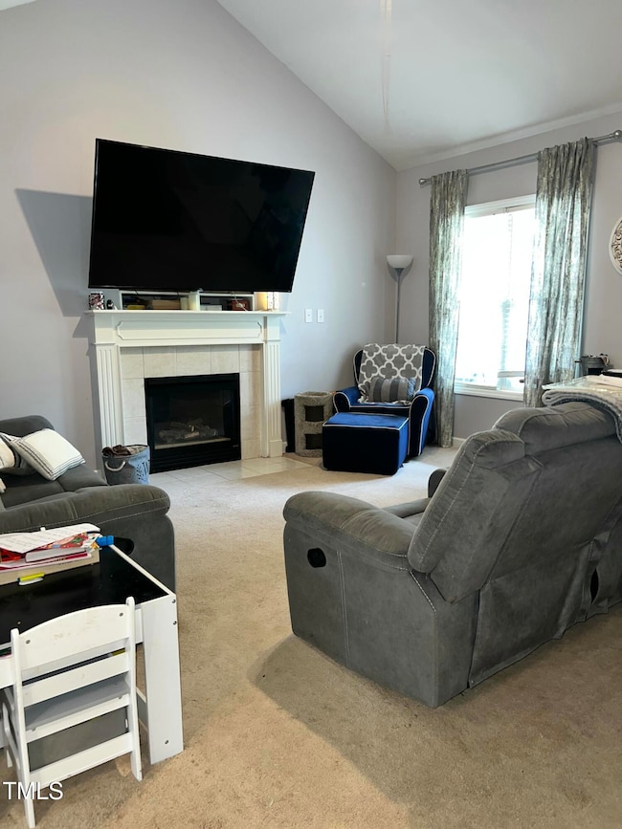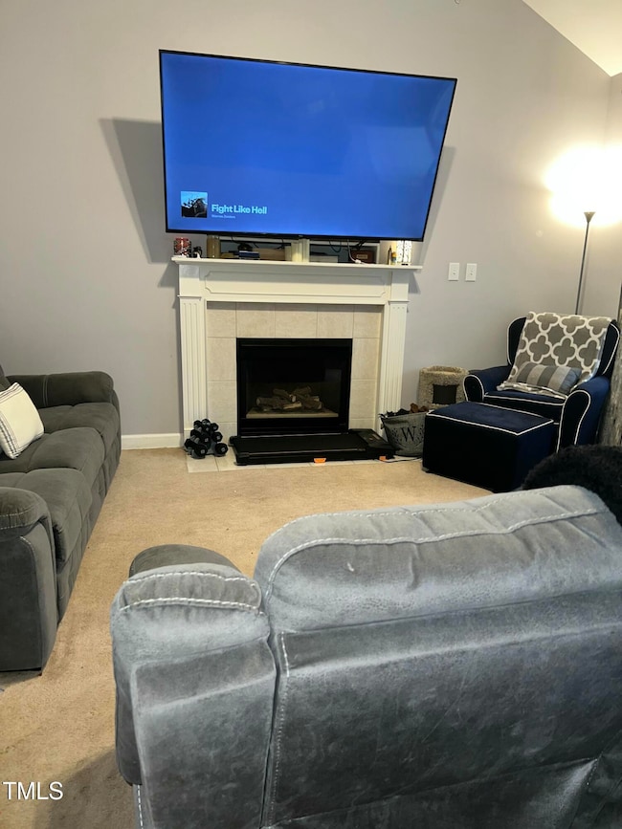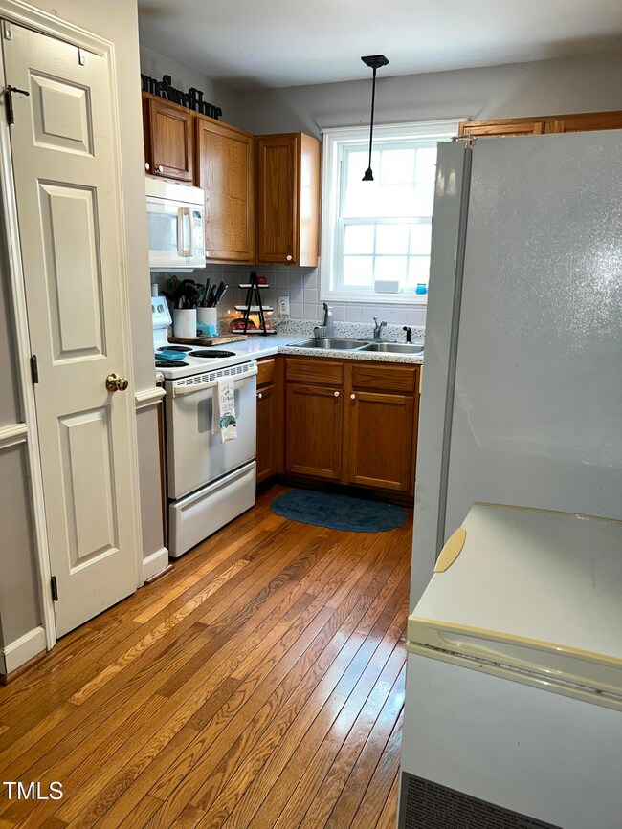
128 Madeline Ct Youngsville, NC 27596
Estimated payment $1,613/month
Highlights
- Deck
- Wood Flooring
- Screened Porch
- Cathedral Ceiling
- No HOA
- Cul-De-Sac
About This Home
Country Charm Meets Modern Potential at 128 Madeline Ct!
Tucked away on a cul-de-sac, this home blends rustic charm with thoughtful updates—including a brand-new roof for added peace of mind. Inviting layout makes this home warm and welcoming from the moment you step inside. Featuring a cozy fireplace that sets the perfect ambiance for crisp evenings, while the screened porch and oversized deck provide the ideal setting for enjoying morning coffee or hosting gatherings with friends and family.
Surrounded by serene countryside views, the spacious yard offers endless possibilities—whether you're dreaming of a garden, a play area, or simply a private retreat. This home has plenty of character and room to personalize, making it a wonderful canvas for new owners to add their own touch while enjoying the comfort of recent improvements.
If you've been searching for the perfect balance of charm, comfort, and opportunity, this is it. Come see for yourself—your next chapter starts here!
Home Details
Home Type
- Single Family
Est. Annual Taxes
- $1,617
Year Built
- Built in 2000
Lot Details
- 0.74 Acre Lot
- Cul-De-Sac
- Back Yard Fenced and Front Yard
- Property is zoned R-30
Home Design
- Shingle Roof
- Vinyl Siding
Interior Spaces
- 1,127 Sq Ft Home
- 1-Story Property
- Smooth Ceilings
- Cathedral Ceiling
- Ceiling Fan
- Propane Fireplace
- Entrance Foyer
- Living Room with Fireplace
- Combination Kitchen and Dining Room
- Screened Porch
- Storm Doors
Kitchen
- Electric Range
- Microwave
Flooring
- Wood
- Carpet
- Tile
Bedrooms and Bathrooms
- 3 Bedrooms
- 2 Full Bathrooms
- Bathtub with Shower
Laundry
- Laundry Room
- Laundry in Hall
Parking
- 2 Parking Spaces
- Gravel Driveway
- 2 Open Parking Spaces
Outdoor Features
- Deck
- Rain Gutters
Schools
- Long Mill Elementary School
- Cedar Creek Middle School
- Franklinton High School
Utilities
- Central Air
- Heat Pump System
- Electric Water Heater
- Septic Tank
Community Details
- No Home Owners Association
- Mill Creek Subdivision
Listing and Financial Details
- Assessor Parcel Number 1853-75-1442
Map
Home Values in the Area
Average Home Value in this Area
Tax History
| Year | Tax Paid | Tax Assessment Tax Assessment Total Assessment is a certain percentage of the fair market value that is determined by local assessors to be the total taxable value of land and additions on the property. | Land | Improvement |
|---|---|---|---|---|
| 2024 | $1,617 | $254,080 | $68,250 | $185,830 |
| 2023 | $1,370 | $143,120 | $30,000 | $113,120 |
| 2022 | $1,360 | $143,120 | $30,000 | $113,120 |
| 2021 | $1,367 | $143,120 | $30,000 | $113,120 |
| 2020 | $1,375 | $143,120 | $30,000 | $113,120 |
| 2019 | $1,365 | $143,120 | $30,000 | $113,120 |
| 2018 | $1,352 | $143,120 | $30,000 | $113,120 |
| 2017 | $1,146 | $109,320 | $30,000 | $79,320 |
| 2016 | $1,184 | $109,320 | $30,000 | $79,320 |
| 2015 | $1,184 | $109,320 | $30,000 | $79,320 |
| 2014 | $1,102 | $109,320 | $30,000 | $79,320 |
Property History
| Date | Event | Price | Change | Sq Ft Price |
|---|---|---|---|---|
| 09/16/2025 09/16/25 | Price Changed | $279,900 | -2.1% | $248 / Sq Ft |
| 06/30/2025 06/30/25 | Price Changed | $285,900 | -1.4% | $254 / Sq Ft |
| 04/03/2025 04/03/25 | Price Changed | $289,900 | -1.7% | $257 / Sq Ft |
| 03/17/2025 03/17/25 | For Sale | $294,900 | -- | $262 / Sq Ft |
Purchase History
| Date | Type | Sale Price | Title Company |
|---|---|---|---|
| Warranty Deed | $170,000 | None Available | |
| Interfamily Deed Transfer | -- | None Available | |
| Warranty Deed | $119,000 | None Available |
Mortgage History
| Date | Status | Loan Amount | Loan Type |
|---|---|---|---|
| Open | $171,616 | New Conventional | |
| Previous Owner | $116,469 | FHA | |
| Previous Owner | $89,175 | New Conventional |
About the Listing Agent

Marie is an island girl from Jamaica, in the West Indies. Real Estate is a family tradition for Marie, having worked in her family-owned brokerage for several years and then for a Triangle area builder for 7 years in onsite sales. She is known for outstanding customer service, personal touches, strong attention to detail, and most importantly, consistent communication. Marie will advocate for her clients whether they are selling, buying, or renting. She will always promote the client's best
Marie's Other Listings
Source: Doorify MLS
MLS Number: 10082759
APN: 029392
- 108 Madeline Ct
- 146 Clark Ct
- 133 Clark Ct
- 132 Waiters Way
- 30 Mohers Cliff Ct
- 633 Fleming Rd
- 188 Bridges Ln
- 195 Eagle Stone Ridge
- 40 Oscar Wilde Way
- 55 Fleming Forest Dr
- 1027 Peony Ln
- 1043 Peony Ln
- 1045 Peony Ln
- 1047 Peony Ln
- 25 Paddy Ln
- 80 Eagle Stone Ridge
- 101 New Castle Ct
- Fenwick Plan at Hidden Lake - The Enclave at - 55+ Community
- Amelia Plan at Hidden Lake - The Enclave at - 55+ Community
- Millbrook Plan at Hidden Lake - The Enclave at - 55+ Community
- 161 Mill Creek Dr
- 172 Bridges Ln
- 505 Legacy Dr
- 400 Legacy Dr
- 100 Buckthorn Dr
- 120 Shore Pine Dr
- 206 Jetson Crk Way
- 202 Jetson Crk Way
- 104 White Ash Ln
- 112 White Ash Ln
- 180 Ambergate Dr
- 102 White Ash Ln
- 516 Holden Forest Dr
- 76 Thompson Cir
- 330 Purple Aster St
- 402 Porterfield Dr
- 85 Sugar Maple Way
- 265 Frst Mdw Ln
- 100 Silent Brook Trail
- 140 Ashberry Ln
