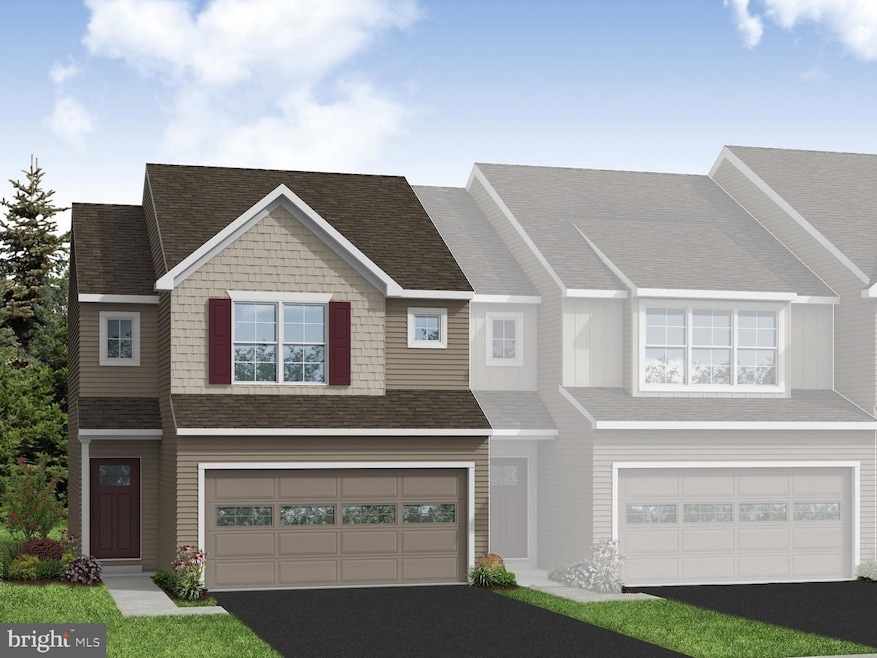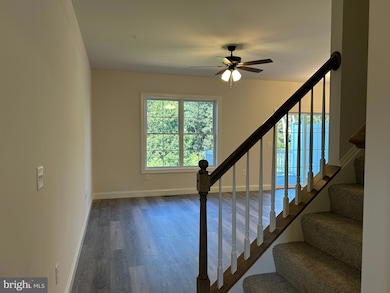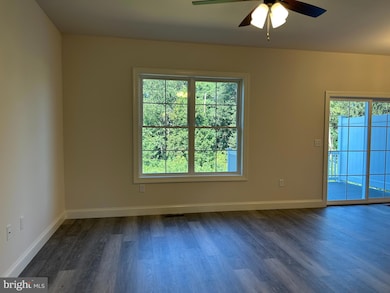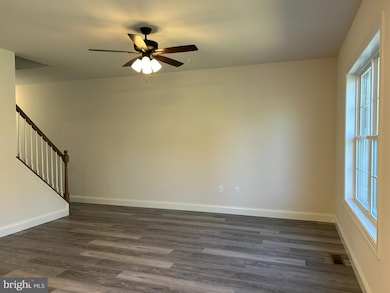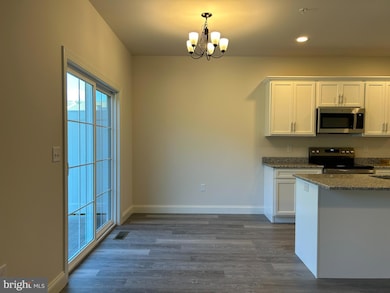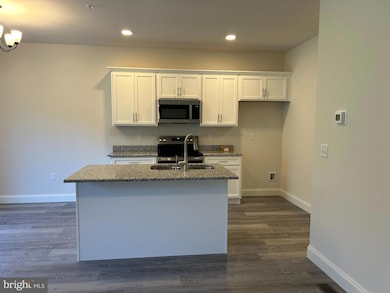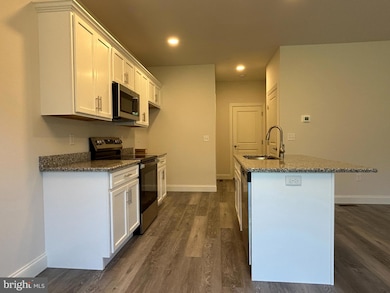128 Magnolia Dr Middletown, PA 17057
Estimated payment $2,316/month
Highlights
- New Construction
- Deck
- Stainless Steel Appliances
- Open Floorplan
- Upgraded Countertops
- 2 Car Attached Garage
About This Home
UNDER CONSTRUCTION. *$5000 builder incentive. Call for details* This Bluebird model is a 3 BD, 2.5 BA, center unit townhome. You’ll soon discover the value of the many included features that are packed into this home. The open first floor plan will make entertaining family and friends a pleasure. Nine foot first floor walls make this home feel even more spacious. A self-cleaning electric range, granite counters and soft-close cabinet doors/drawers are featured in this kitchen. You will love all the storage available in the walk-in pantry. The entire first floor has luxury vinyl plank flooring. Check out the size of these bedrooms! The owner’s suite is sure to please with large spaces and lots of natural light. Bedrooms 2 and 3 have their own full bath. The laundry room is just steps from all bedrooms and bathrooms. This home also boasts a walk-out lower level, 10×12 composite deck, and a 2 car garage.
- Interior photos are of a similar model.
- All taxes are estimated since this is new construction and has not yet been assessed.
Listing Agent
(717) 629-6177 tytmytr@gmail.com A' La Carte Real Estate Svcs License #RS313215 Listed on: 11/10/2025
Townhouse Details
Home Type
- Townhome
Est. Annual Taxes
- $6,109
Year Built
- Built in 2024 | New Construction
Lot Details
- 3,368 Sq Ft Lot
- Lot Dimensions are 24x141x24x140
- Northeast Facing Home
- Sprinkler System
- Property is in excellent condition
HOA Fees
- $18 Monthly HOA Fees
Parking
- 2 Car Attached Garage
- 2 Driveway Spaces
- Front Facing Garage
- Garage Door Opener
Home Design
- Poured Concrete
- Blown-In Insulation
- Batts Insulation
- Architectural Shingle Roof
- Vinyl Siding
- Passive Radon Mitigation
- Concrete Perimeter Foundation
- Stick Built Home
Interior Spaces
- 1,539 Sq Ft Home
- Property has 2 Levels
- Open Floorplan
- Ceiling height of 9 feet or more
- Ceiling Fan
- Recessed Lighting
- Living Room
- Dining Room
- Laundry Room
Kitchen
- Electric Oven or Range
- Built-In Microwave
- Dishwasher
- Stainless Steel Appliances
- Kitchen Island
- Upgraded Countertops
- Disposal
Flooring
- Carpet
- Luxury Vinyl Plank Tile
Bedrooms and Bathrooms
- 3 Bedrooms
- En-Suite Bathroom
- Walk-In Closet
Basement
- Exterior Basement Entry
- Drainage System
- Sump Pump
- Natural lighting in basement
Accessible Home Design
- Halls are 36 inches wide or more
- Doors with lever handles
- Doors are 32 inches wide or more
Outdoor Features
- Deck
- Patio
Schools
- Robert G. Reid Elementary School
- Middletown Area
- Middletown Area High School
Utilities
- 90% Forced Air Heating and Cooling System
- Programmable Thermostat
- Underground Utilities
- 200+ Amp Service
- 120/240V
- Electric Water Heater
- Phone Available
- Cable TV Available
Community Details
- $400 Capital Contribution Fee
- Association fees include common area maintenance
- Woodland Hills HOA
- Built by CB Burkholder Homes
- Woodland Hills Subdivision, Bluebird Floorplan
Listing and Financial Details
- Coming Soon on 12/17/25
- Assessor Parcel Number 42-042-209
Map
Home Values in the Area
Average Home Value in this Area
Source: Bright MLS
MLS Number: PADA2051548
- 132 Magnolia Dr
- 134 Magnolia Dr
- 130 Magnolia Dr
- 124 Magnolia Dr
- 126 Magnolia Dr
- 115 Magnolia Dr
- 117 Magnolia Dr
- 121 Magnolia Dr
- 123 Magnolia Dr
- 158 Sage Blvd
- 168 Magnolia Dr
- 675 Oberlin Rd
- The Elm Plan at Woodland Hills - Singles
- The Osprey Plan at Woodland Hills - Singles
- The Meadowlark Plan at Woodland Hills - Semi-Detached Homes
- The Juniper Plan at Woodland Hills - Singles
- The Red Cedar Plan at Woodland Hills - Singles
- 195 Magnolia Dr
- The Quail Plan at Woodland Hills - Singles
- The Walnut Plan at Woodland Hills - Singles
- 625 N Spring St
- 119 E Main St Unit 3
- 119 E Main St Unit 2
- 201 Nissley St
- 19 N Union St Unit 6
- 19 N Union St Unit 3
- 1900 Pineford Dr
- 418 Wilson St Unit W12
- 149 Wilson St
- 140 Wilson St Unit 3
- 418 Apt A Burd St
- 2039-I Raleigh Rd
- 2082 Deer Run Dr Unit L122
- 712 Creekside Dr
- 2065 Raleigh Rd Unit B
- 782 Fawn Ln
- 2151 Gramercy Place
- 625 Willow St
- 9063 Joyce Ln Unit UT2
- 121 A South Railroad St
