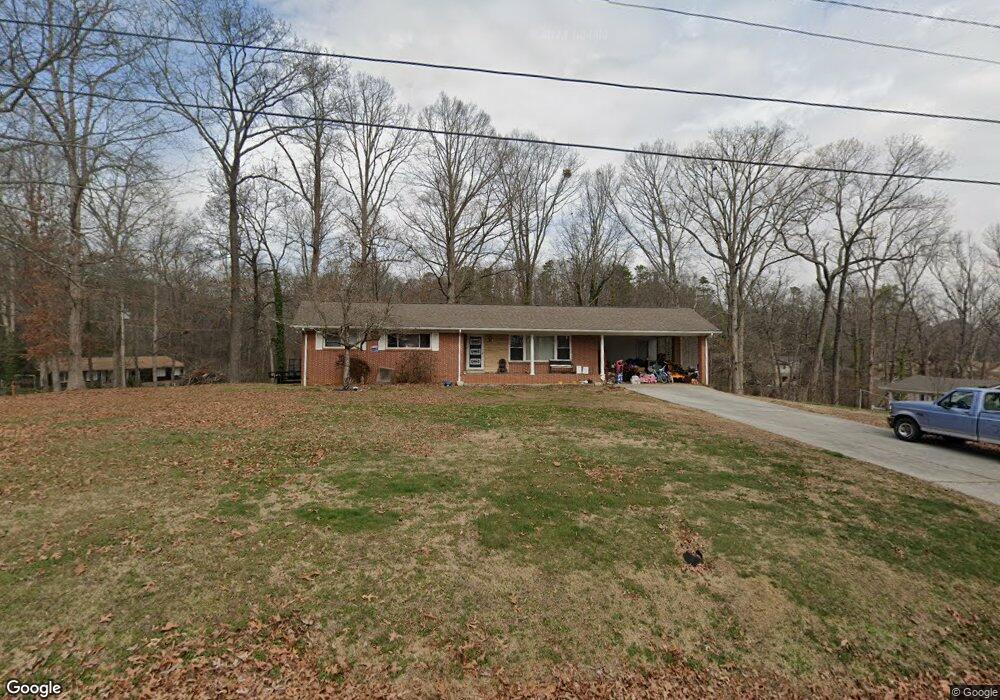
128 Marshall Dr Dalton, GA 30721
Highlights
- Second Kitchen
- Deck
- Wood Flooring
- New Hope Middle School Rated A-
- Ranch Style House
- Covered patio or porch
About This Home
As of September 2015This is all brick 3 bedroom, 2.5 Bathroom home is in a prime established neighborhood with instant access to shopping and the North By-Pass. Features include hardwood floors throughout, new stainless steel appliances including a double oven, 2 fireplaces, new deck, and a large finished basement complete with a second Kitchen and entrance. All this on a large corner lot for your enjoyment!
Last Agent to Sell the Property
Neal Carson
Elite Real Estate Partners License #258799 Listed on: 08/19/2015

Last Buyer's Agent
Julie Sane
Elite Real Estate Partners License #204618

Home Details
Home Type
- Single Family
Est. Annual Taxes
- $878
Year Built
- Built in 1963
Lot Details
- 0.64 Acre Lot
- Sloped Lot
- Cleared Lot
Home Design
- Ranch Style House
- Brick Exterior Construction
- Architectural Shingle Roof
Interior Spaces
- 1,486 Sq Ft Home
- Ceiling Fan
- Window Treatments
- Dining Room with Fireplace
- Formal Dining Room
- Recreation Room with Fireplace
- Laundry Room
Kitchen
- Second Kitchen
- Built-In Double Oven
- Built-In Electric Range
- Dishwasher
Flooring
- Wood
- Carpet
- Ceramic Tile
Bedrooms and Bathrooms
- 3 Bedrooms
- Primary bedroom located on second floor
- Walk-In Closet
- 3 Bathrooms
- Shower Only
Finished Basement
- Basement Fills Entire Space Under The House
- Crawl Space
Parking
- 2 Parking Spaces
- 2 Carport Spaces
- Open Parking
Outdoor Features
- Deck
- Covered patio or porch
Schools
- Pleasant Grove Elementary School
- N Whitfield Middle School
- Northwest High School
Utilities
- Cooling Available
- Heat Pump System
- Electric Water Heater
- Septic Tank
Community Details
- Westbrook Subdivision
Listing and Financial Details
- Assessor Parcel Number 1212508002
Ownership History
Purchase Details
Home Financials for this Owner
Home Financials are based on the most recent Mortgage that was taken out on this home.Purchase Details
Home Financials for this Owner
Home Financials are based on the most recent Mortgage that was taken out on this home.Purchase Details
Home Financials for this Owner
Home Financials are based on the most recent Mortgage that was taken out on this home.Purchase Details
Home Financials for this Owner
Home Financials are based on the most recent Mortgage that was taken out on this home.Similar Homes in Dalton, GA
Home Values in the Area
Average Home Value in this Area
Purchase History
| Date | Type | Sale Price | Title Company |
|---|---|---|---|
| Warranty Deed | $156,000 | -- | |
| Warranty Deed | $112,500 | -- | |
| Warranty Deed | -- | -- | |
| Warranty Deed | $95,000 | -- |
Mortgage History
| Date | Status | Loan Amount | Loan Type |
|---|---|---|---|
| Open | $153,174 | New Conventional | |
| Previous Owner | $77,330 | FHA | |
| Previous Owner | $15,000 | New Conventional |
Property History
| Date | Event | Price | Change | Sq Ft Price |
|---|---|---|---|---|
| 09/23/2015 09/23/15 | Sold | $112,500 | -3.8% | $76 / Sq Ft |
| 08/21/2015 08/21/15 | Pending | -- | -- | -- |
| 08/20/2015 08/20/15 | For Sale | $116,900 | +23.1% | $79 / Sq Ft |
| 08/08/2013 08/08/13 | Sold | $95,000 | -20.2% | $64 / Sq Ft |
| 06/28/2013 06/28/13 | Pending | -- | -- | -- |
| 03/05/2013 03/05/13 | For Sale | $119,000 | -- | $80 / Sq Ft |
Tax History Compared to Growth
Tax History
| Year | Tax Paid | Tax Assessment Tax Assessment Total Assessment is a certain percentage of the fair market value that is determined by local assessors to be the total taxable value of land and additions on the property. | Land | Improvement |
|---|---|---|---|---|
| 2024 | $1,365 | $70,543 | $8,500 | $62,043 |
| 2023 | $1,365 | $55,008 | $6,804 | $48,204 |
| 2022 | $1,222 | $50,000 | $6,804 | $43,196 |
| 2021 | $1,465 | $58,219 | $6,384 | $51,835 |
| 2020 | $1,106 | $45,192 | $6,384 | $38,808 |
| 2019 | $1,119 | $45,192 | $6,384 | $38,808 |
| 2018 | $1,073 | $43,354 | $6,384 | $36,970 |
| 2017 | $1,074 | $43,354 | $6,384 | $36,970 |
| 2016 | $944 | $40,008 | $6,384 | $33,624 |
| 2014 | $878 | $40,008 | $6,384 | $33,624 |
| 2013 | -- | $40,008 | $6,384 | $33,624 |
Agents Affiliated with this Home
-
N
Seller's Agent in 2015
Neal Carson
Elite Real Estate Partners
-
J
Buyer's Agent in 2015
Julie Sane
Elite Real Estate Partners
-
S
Seller's Agent in 2013
Sue Crawford
Belk & Company - Dalton
Map
Source: Carpet Capital Association of REALTORS®
MLS Number: 106269
APN: 12-125-08-002
- 0 Jeanette Dr
- 1905 N Summit Dr Unit 80
- 1902 Middle Summit Dr
- 1709 Willow Oak Ln Unit 53
- 601 Black Oak Dr
- 601 Black Oak Dr Unit 118
- 1702 Chestnut Oak Dr
- 1702 Chestnut Oak Dr Unit 83
- 901 W Summit Dr
- 1730 Brighton Way
- 1701 W Oak Dr
- 1713 Brighton Way
- 1699 Pin Oak Dr Unit 133
- 1698 Pin Oak Dr Unit 128
- 1699 Burnt Oak Dr Unit 195
- 1699 Burnt Oak Dr
- 1694 Burnt Oak Dr Unit 208
- 1696 Red Oak Dr Unit 184
- 1694 Red Oak Dr Unit 185
- 1694 Red Oak Dr
