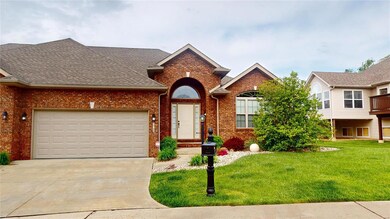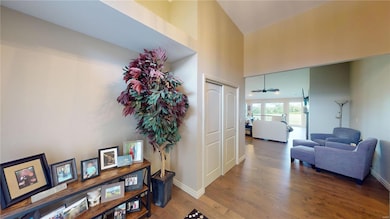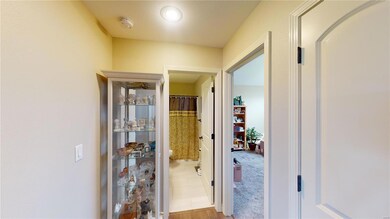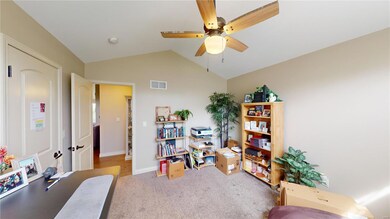
128 Meredith Ln Glen Carbon, IL 62034
Highlights
- Traditional Architecture
- Wood Flooring
- 2 Car Attached Garage
- Woodland Elementary School Rated A-
- Cul-De-Sac
- Bay Window
About This Home
As of August 2024SUPERIOR LOCATION in beautiful Glen Carbon. This spectacular home is 3 bedroom, 3 bathroom offering a spacious open floor plan with main floor laundry. Custom cabinetry, granite countertops, kitchen island sink and processed light fixtures. There is a main floor master suite with a walk in shower, garden soaking tub and double walk in closet. The gorgeous rear windows offer a beautiful view as you walk down the solid wood staircase. The lower level has a spacious family room with a wet bar area with granite countertop, 1 bedroom, walk in closet, 1 bathroom, and ample storage space. Agent related to seller. Tenant occupied until July 31st. 48 hours notice required for showings.
Last Agent to Sell the Property
360 Prime Realty Group, LLC License #475184290 Listed on: 05/14/2024
Home Details
Home Type
- Single Family
Est. Annual Taxes
- $702
Year Built
- Built in 2019
Lot Details
- 2,461 Sq Ft Lot
- Lot Dimensions are 43x60
- Cul-De-Sac
HOA Fees
- $150 Monthly HOA Fees
Parking
- 2 Car Attached Garage
- Driveway
Home Design
- Traditional Architecture
- Brick or Stone Veneer
- Vinyl Siding
Interior Spaces
- 1-Story Property
- Gas Fireplace
- Insulated Windows
- Bay Window
- Panel Doors
- Wood Flooring
- Partially Finished Basement
Kitchen
- Microwave
- Dishwasher
- Disposal
Bedrooms and Bathrooms
- 3 Bedrooms
- 3 Full Bathrooms
Schools
- Edwardsville Dist 7 Elementary And Middle School
- Edwardsville High School
Utilities
- 90% Forced Air Heating System
- Underground Utilities
Community Details
- Association fees include lawn care/snow removal
Listing and Financial Details
- Assessor Parcel Number 14-2-15-22-18-301-079
Ownership History
Purchase Details
Home Financials for this Owner
Home Financials are based on the most recent Mortgage that was taken out on this home.Purchase Details
Similar Homes in Glen Carbon, IL
Home Values in the Area
Average Home Value in this Area
Purchase History
| Date | Type | Sale Price | Title Company |
|---|---|---|---|
| Warranty Deed | $348,000 | First American Title | |
| Warranty Deed | -- | Colonial Title & Escrow |
Mortgage History
| Date | Status | Loan Amount | Loan Type |
|---|---|---|---|
| Open | $348,000 | New Conventional | |
| Previous Owner | $608,700 | Unknown | |
| Previous Owner | $1,000,000 | Credit Line Revolving |
Property History
| Date | Event | Price | Change | Sq Ft Price |
|---|---|---|---|---|
| 08/15/2024 08/15/24 | Pending | -- | -- | -- |
| 08/09/2024 08/09/24 | Sold | $348,000 | 0.0% | $128 / Sq Ft |
| 05/14/2024 05/14/24 | For Sale | $348,000 | -- | $128 / Sq Ft |
Tax History Compared to Growth
Tax History
| Year | Tax Paid | Tax Assessment Tax Assessment Total Assessment is a certain percentage of the fair market value that is determined by local assessors to be the total taxable value of land and additions on the property. | Land | Improvement |
|---|---|---|---|---|
| 2024 | $780 | $138,790 | $11,070 | $127,720 |
| 2023 | $780 | $128,790 | $10,270 | $118,520 |
| 2022 | $743 | $119,050 | $9,490 | $109,560 |
| 2021 | $678 | $113,000 | $9,010 | $103,990 |
| 2020 | $660 | $109,510 | $8,730 | $100,780 |
| 2019 | $653 | $107,680 | $8,580 | $99,100 |
| 2018 | $230 | $2,940 | $2,940 | $0 |
| 2017 | $228 | $2,880 | $2,880 | $0 |
| 2016 | $207 | $2,880 | $2,880 | $0 |
| 2015 | $193 | $2,670 | $2,670 | $0 |
| 2014 | $193 | $2,670 | $2,670 | $0 |
| 2013 | $193 | $2,670 | $2,670 | $0 |
Agents Affiliated with this Home
-
M
Seller's Agent in 2024
Michelle Kuba
360 Prime Realty Group, LLC
(618) 307-9959
4 in this area
10 Total Sales
-

Buyer's Agent in 2024
Shawna Aughenbaugh
RE/MAX
(618) 772-2850
7 in this area
377 Total Sales
Map
Source: MARIS MLS
MLS Number: MIS24027032
APN: 14-2-15-22-18-301-079
- 110 Ginger Creek Pkwy Unit 3
- 0 S State Route 157 Unit MAR25012689
- 5915 Meridian Woods
- 1 Fairway Dr
- 409 Country Club View Unit 2
- 25 Oakdale Lake Cir
- 3 Fairway Dr
- 29 Country Club View
- 399 Valley View Dr
- 44 Matterhorn Dr
- 11 Glen Hollow Rd
- 2 Sugar Hill Ct
- 110 Bayridge Ct
- 100 Waterfall Ct
- 342 Glen Carbon Rd
- 116 Dunwoody Dr
- 6 Shingle Oaks Dr
- 5 Shingle Oaks Dr
- 1901 Applegate Ln
- 3 Country Club Ln






