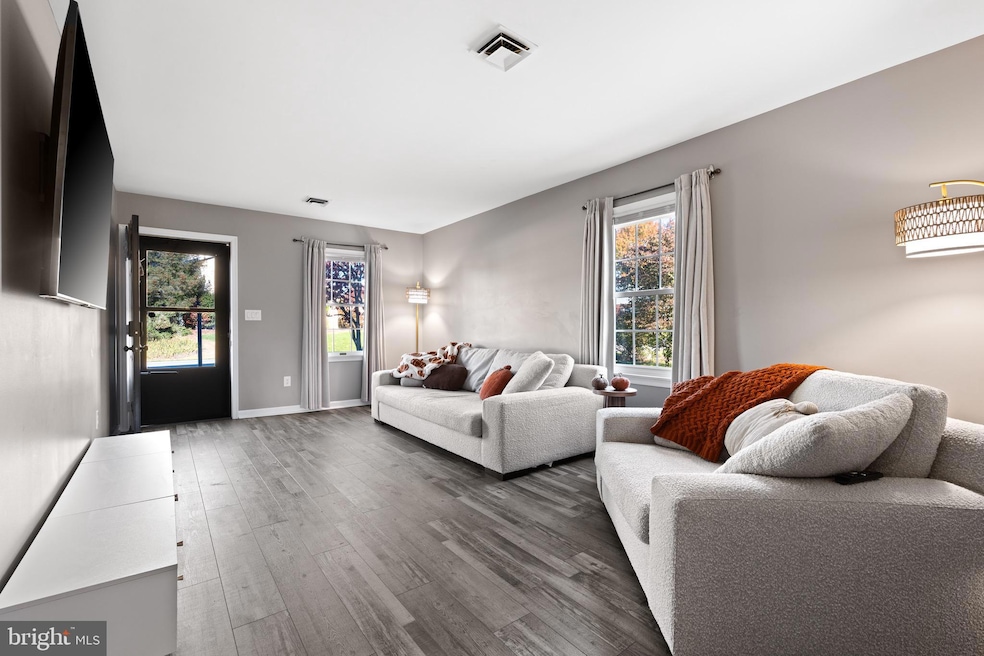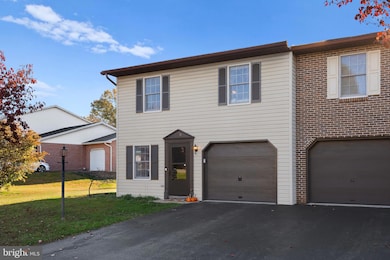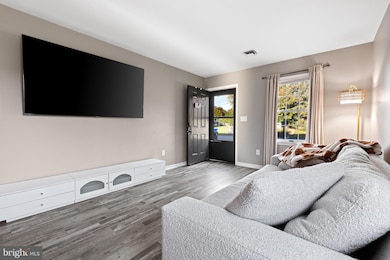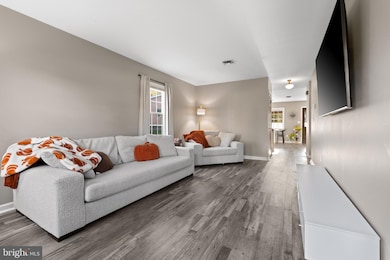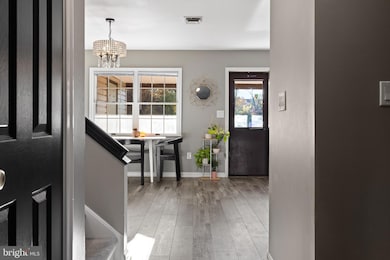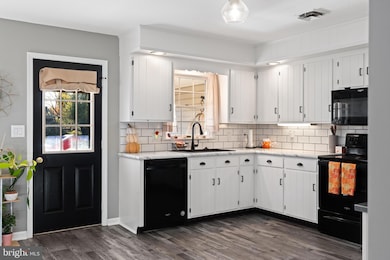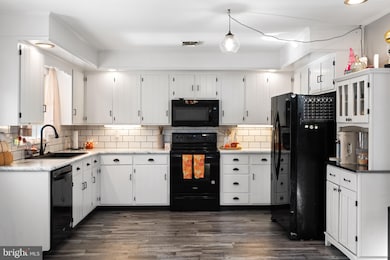128 Minnich Rd Chambersburg, PA 17201
Estimated payment $1,661/month
Highlights
- Creek or Stream View
- 1 Car Attached Garage
- Patio
- Colonial Architecture
- Walk-In Closet
- Living Room
About This Home
This end-row townhome isn’t just a place to live — it’s a vibe. It’s everything you’ve been looking for: size, style, location, and an incredible value all wrapped into one. From the moment you step through the front door, you feel it — that instant “wow.” The spacious living room, highlighting an open layout that’s as inviting as it is versatile. It’s the perfect space to entertain, unwind, or host your favorite people for game night. Flow right into the oversized kitchen and dining area — thoughtfully designed. Stainless-steel appliances, tons of cabinet space, a walk-in pantry around the corner, and a convenient half bath too, which has been fully updated. Just off the dining area, open the door to your covered back patio overlooking a beautifully maintained green space. Imagine morning coffee, weekend barbecues, or quiet evenings with the Conococheague Creek as your backdrop. Bonus: the attached garage makes bringing in groceries a breeze. Head upstairs, and the drama continues. A statement staircase with designer lighting leads you to the oversized primary suite — your personal retreat with generous closet space and a fully updated, spa-inspired bathroom. The secondary bedrooms are impressively large — ideal for guests, family, or a dedicated home office. Another renovated full bath means no updates needed. This home is completely turnkey. Every detail has been dialed in: renovated kitchen and baths, new flooring, fresh paint (2022–2023), and refreshed exterior finishes. Modern design meets low-maintenance living — perfectly balanced for your next chapter. From the moment you walk in, you’ll know — this isn’t just another listing. This is home. Book a tour today before it's gone!
Listing Agent
(302) 387-7650 luke.h.schlabach@gmail.com Keller Williams Flagship Listed on: 11/07/2025

Townhouse Details
Home Type
- Townhome
Est. Annual Taxes
- $3,675
Year Built
- Built in 1987
HOA Fees
- $11 Monthly HOA Fees
Parking
- 1 Car Attached Garage
- Front Facing Garage
Home Design
- Colonial Architecture
- Slab Foundation
- Shingle Roof
- Vinyl Siding
Interior Spaces
- 1,700 Sq Ft Home
- Property has 2 Levels
- Living Room
- Dining Room
- Creek or Stream Views
Kitchen
- Electric Oven or Range
- Microwave
- Dishwasher
- Disposal
Flooring
- Carpet
- Luxury Vinyl Plank Tile
Bedrooms and Bathrooms
- 3 Bedrooms
- Walk-In Closet
Laundry
- Laundry on upper level
- Dryer
- Washer
Schools
- Grandview Elementary School
- Faust Junior High School
- Chambersburg Area Senior High School
Utilities
- Central Air
- Heat Pump System
- Electric Water Heater
Additional Features
- Patio
- 5,403 Sq Ft Lot
Community Details
- Meadowbrook HOA
- Meadowbrook Subdivision
Listing and Financial Details
- Assessor Parcel Number 09-0C12G-074.-000000
Map
Home Values in the Area
Average Home Value in this Area
Tax History
| Year | Tax Paid | Tax Assessment Tax Assessment Total Assessment is a certain percentage of the fair market value that is determined by local assessors to be the total taxable value of land and additions on the property. | Land | Improvement |
|---|---|---|---|---|
| 2025 | $3,794 | $23,290 | $3,320 | $19,970 |
| 2024 | $3,675 | $23,290 | $3,320 | $19,970 |
| 2023 | $3,561 | $23,290 | $3,320 | $19,970 |
| 2022 | $3,478 | $23,290 | $3,320 | $19,970 |
| 2021 | $3,478 | $23,290 | $3,320 | $19,970 |
| 2020 | $3,387 | $23,290 | $3,320 | $19,970 |
| 2019 | $3,256 | $23,290 | $3,320 | $19,970 |
| 2018 | $3,135 | $23,290 | $3,320 | $19,970 |
| 2017 | $3,028 | $23,290 | $3,320 | $19,970 |
| 2016 | $667 | $23,290 | $3,320 | $19,970 |
| 2015 | $622 | $23,290 | $3,320 | $19,970 |
| 2014 | $622 | $23,290 | $3,320 | $19,970 |
Property History
| Date | Event | Price | List to Sale | Price per Sq Ft | Prior Sale |
|---|---|---|---|---|---|
| 11/13/2025 11/13/25 | Pending | -- | -- | -- | |
| 11/07/2025 11/07/25 | For Sale | $255,000 | +2.0% | $150 / Sq Ft | |
| 07/31/2024 07/31/24 | Sold | $249,900 | 0.0% | $147 / Sq Ft | View Prior Sale |
| 06/12/2024 06/12/24 | Pending | -- | -- | -- | |
| 06/07/2024 06/07/24 | For Sale | $249,900 | +99.9% | $147 / Sq Ft | |
| 02/08/2013 02/08/13 | Sold | $125,000 | +0.1% | $74 / Sq Ft | View Prior Sale |
| 12/10/2012 12/10/12 | Pending | -- | -- | -- | |
| 11/30/2012 11/30/12 | Price Changed | $124,900 | -3.8% | $73 / Sq Ft | |
| 10/01/2012 10/01/12 | For Sale | $129,900 | -- | $76 / Sq Ft |
Purchase History
| Date | Type | Sale Price | Title Company |
|---|---|---|---|
| Deed | $249,900 | Keystone Title | |
| Deed | $125,000 | None Available |
Mortgage History
| Date | Status | Loan Amount | Loan Type |
|---|---|---|---|
| Open | $12,495 | No Value Available | |
| Open | $245,373 | FHA | |
| Previous Owner | $127,551 | New Conventional |
Source: Bright MLS
MLS Number: PAFL2030978
APN: 09-0C12G-074-000000
- 2367 Mccleary Dr
- 2353 Mccleary Dr
- 2420 Mccleary Dr
- 41 Salem Rd
- 2242 Scotland Rd
- 3576 Sycamore Grove Rd
- 85 Jackson Dr
- 62 Milestone Ct
- 3381 Landmark Ct
- 735 Bassett Dr
- 547 Mentzer Ave
- 1648 Philadelphia Ave
- 454 Winchester Dr
- 1621 Scotland Ave
- 81 Laurel Ave
- 30 Laurel Ave
- 469 Terrilynn Dr
- 59 Edgelea Dr
- 1426 Alexander Ave
- 0 Philadelphia Ave Unit PAFL2026366
