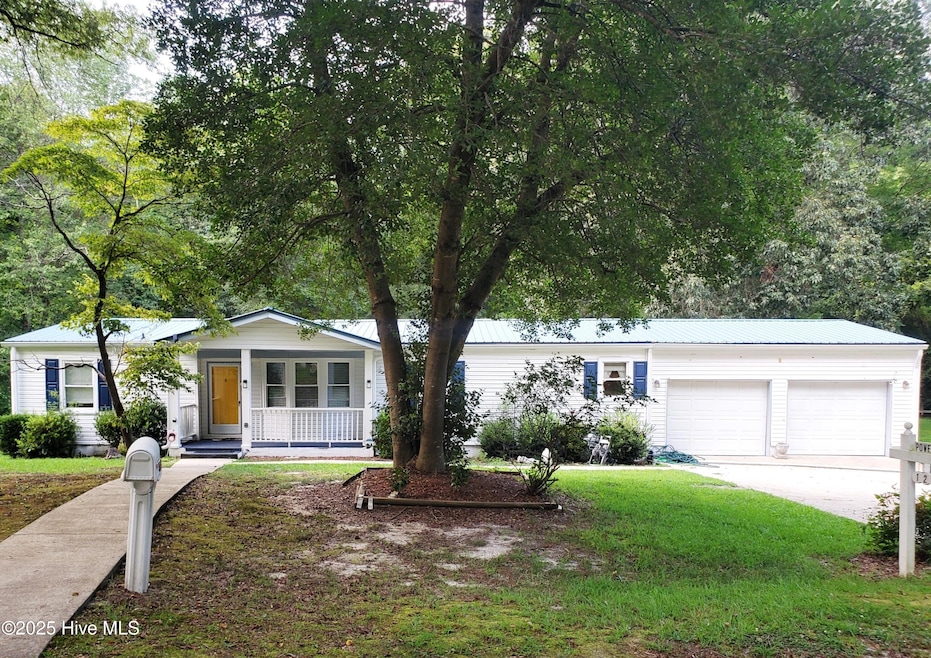
128 Moncure St Gaston, NC 27832
Estimated payment $997/month
Highlights
- No HOA
- Formal Dining Room
- Kitchen Island
- Covered Patio or Porch
- Living Room
- Outdoor Storage
About This Home
Welcome to your perfect country retreat! Nestled back, this charming 3-bedroom, 2-bath, 2-car garage home offers over 2 acres of serene, private living with plenty of space to enjoy the tranquility of nature. You'll find a warm and inviting family room and a separate living room, perfect for relaxing or entertaining. The kitchen offers stainless steel appliances (2024) and boasts an island, making meal prep a breeze. Enjoy an additional 130 sq. ft. flex space - whether it's an office, studio, or playroom, it's ready to suit your needs. Key updates include a metal roof (2017) and HVAC (2017), ensuring comfort and peace of mind. Outside, the screened-in porch invites you to unwind while overlooking your expansive yard. Additional storage buildings provide space for tools, equipment, or outdoor gear. The property backs up to a serene stream. Plus, it's just a short drive to I-95 and only 15 minutes to ECU Health North Hospital, combining the best of peaceful country living with convenient access to local amenities. Don't delay, come see all the possibilities this home has to offer!
Property Details
Home Type
- Manufactured Home
Est. Annual Taxes
- $864
Year Built
- Built in 1985
Lot Details
- 2.08 Acre Lot
- Wood Fence
Home Design
- Steel Frame
- Metal Roof
- Vinyl Siding
Interior Spaces
- 1,568 Sq Ft Home
- 1-Story Property
- Ceiling Fan
- Blinds
- Family Room
- Living Room
- Formal Dining Room
- Storm Doors
- Washer and Dryer Hookup
Kitchen
- Range
- Kitchen Island
Flooring
- Carpet
- Vinyl
Bedrooms and Bathrooms
- 3 Bedrooms
- 2 Full Bathrooms
- Walk-in Shower
Basement
- Partial Basement
- Crawl Space
Parking
- 2 Car Attached Garage
- Driveway
Outdoor Features
- Covered Patio or Porch
- Outdoor Storage
Schools
- Gaston Stem Leadership Academy Elementary School
- Gaston Middle School
- Northampton County High School
Additional Features
- Manufactured Home
- Heat Pump System
Community Details
- No Home Owners Association
Listing and Financial Details
- Assessor Parcel Number 01-06977
Map
Home Values in the Area
Average Home Value in this Area
Property History
| Date | Event | Price | Change | Sq Ft Price |
|---|---|---|---|---|
| 08/20/2025 08/20/25 | For Sale | $169,900 | -- | $108 / Sq Ft |
Similar Homes in Gaston, NC
Source: Hive MLS
MLS Number: 100526046
- 0 Warner Bridge Rd
- 1279 Warner Bridge Rd
- 1294 Cal Floyd Rd
- 557 N Carolina 48
- 221 Warner Bridge Rd
- 165 Warner Bridge Rd
- 4682 N Carolina 46
- 157 MacOn Price Rd
- 101 Tom Willey St
- 00 Garysburg Rd
- 0 Garysburg Rd
- 216 MacOn Prince
- 245 Roanoke Rapids Rd
- 0 Baird St
- 129 Baird St
- Lot 20 Wray's Ct
- 1442 Lebanon Church Rd
- 1462 Lebanon Church Rd
- 1462 Lebanon
- 6426 N Carolina 46






