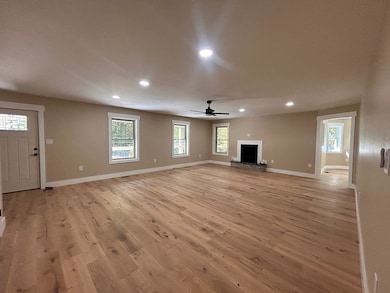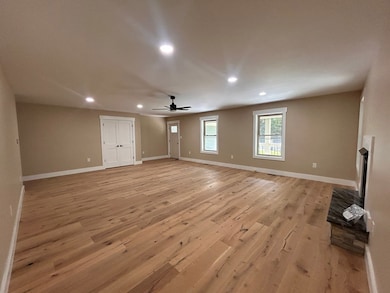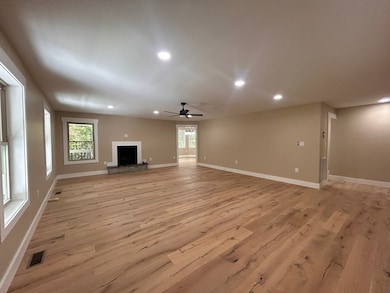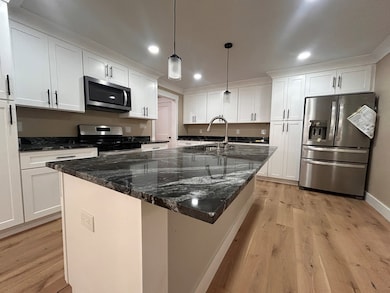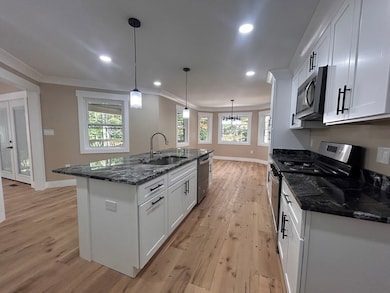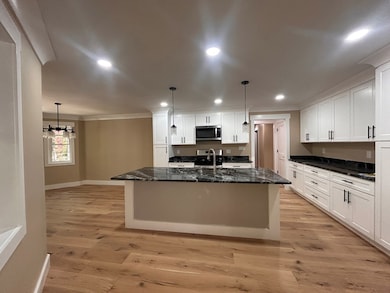128 Montgomery Ln Daniels, WV 25832
Estimated payment $4,069/month
Highlights
- Spa
- Main Floor Bedroom
- Breakfast Room
- Mountain View
- Covered Patio or Porch
- Fireplace
About This Home
New construction home with lots of room! Spacious living room with fireplace flows into the formal dining room with access to a covered side porch. Kitchen has a beautiful island, lots of counter and cabinet space, pantry and breakfast nook. Main floor master has lots of closet space and bath with whirlpool tub, dual sinks and tiled shower. Large bonus room, two bedrooms and full bath on second floor. There are two attic accesses with floored storage. Basement offers a family room, two additional bedrooms and full bath. This home has so much to offer!
Listing Agent
GLADE SPRINGS REAL ESTATE Brokerage Phone: 3047635000 License #WV0023574 Listed on: 09/18/2025
Home Details
Home Type
- Single Family
Year Built
- Built in 2025
Lot Details
- 0.3 Acre Lot
- Landscaped
- Level Lot
Parking
- 2 Car Attached Garage
- Open Parking
Home Design
- Asphalt Roof
- HardiePlank Type
Interior Spaces
- 2-Story Property
- Ceiling Fan
- Fireplace
- Living Room
- Formal Dining Room
- Mountain Views
Kitchen
- Breakfast Room
- Cooktop
- Microwave
- Dishwasher
- Kitchen Island
Flooring
- Laminate
- Tile
- Vinyl
Bedrooms and Bathrooms
- 6 Bedrooms
- Main Floor Bedroom
- Walk-In Closet
- Bathroom on Main Level
- 4 Full Bathrooms
- Soaking Tub
- Bathtub Includes Tile Surround
- Spa Bath
Laundry
- Laundry on main level
- Washer and Dryer Hookup
Finished Basement
- Heated Basement
- Interior and Exterior Basement Entry
- Finished Basement Bathroom
Outdoor Features
- Spa
- Covered Patio or Porch
Schools
- Shady Spring Elementary And Middle School
- Shady Spring High School
Utilities
- Central Air
- Heating System Uses Natural Gas
- Underground Utilities
- Tankless Water Heater
Community Details
- Property has a Home Owners Association
- Association fees include snow removal, road maintenance, pool, common ground, security, golf fee
- Glade Springs Village Subdivision
Listing and Financial Details
- Tax Lot 30
- Assessor Parcel Number 19F/1.59
Map
Home Values in the Area
Average Home Value in this Area
Property History
| Date | Event | Price | List to Sale | Price per Sq Ft |
|---|---|---|---|---|
| 10/30/2025 10/30/25 | Price Changed | $649,000 | -7.2% | $136 / Sq Ft |
| 10/07/2025 10/07/25 | Price Changed | $699,000 | -6.7% | $147 / Sq Ft |
| 09/18/2025 09/18/25 | For Sale | $749,000 | -- | $157 / Sq Ft |
Source: Beckley Board of REALTORS®
MLS Number: 92711
- 135 Montgomery Ln Unit 9
- 183 Glen Planters Ln Unit 9
- 251 Glen Planters Ln Unit 18
- 176 Glen Planters Ln Unit 29
- 124 Broncroft Place Unit 9
- 204 Glen Planters Ln Unit 26
- 229 Glen Garden Ln
- 130 Thistle Glen Ln Unit 25
- 222 Glen Garden Ln Unit 4
- 218 Delta Road 30
- 127 Sandsfoot Ln
- 1224 Lake Dr
- 107 Glen Hue Ln Unit 2
- 571 Barnstaple Dr
- 154 Exmoor Ln
- 0 Saddle Brook Ln
- 112 Saddle Brook Ln Unit 25
- 110 Saddle Brook Ln Unit 24
- 153 Exmoor Ln Unit 3
- 165 Barnstaple Dr Unit 9
- 125 Chestnut Ln Unit Several
- 725 Ritter Dr
- 673 Ritter Dr
- 139 3rd St
- 322 Ridgewood Dr
- 306 Maplewood Ln
- 2401 S Kanawha St
- 50 Brookshire Ln
- 207 Brookshire Ln
- 205 Brookshire Ln
- 155 Philpot Ln
- 327 Myers Ave
- 408 E Prince St
- 201 Power Line Dr
- 226 Granville Ave
- 227 8th St
- 101 N Kanawha St
- 328 Neville St
- 2986 Robert C Byrd Dr
- 1002 W Neville St

