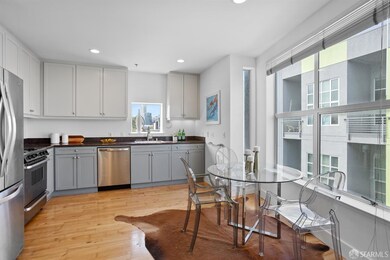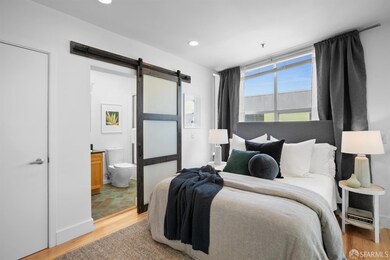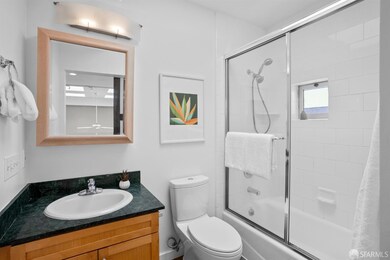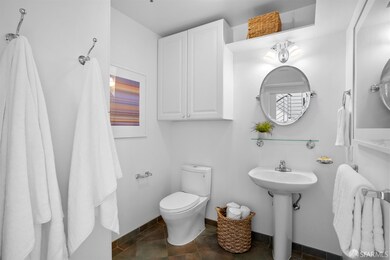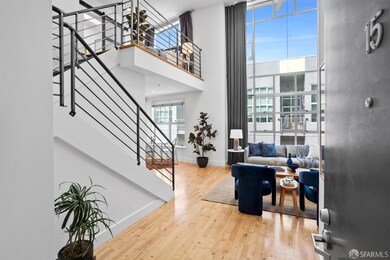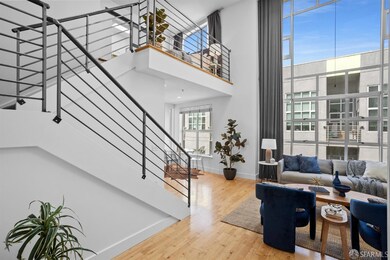
128 Morris St Unit 15 San Francisco, CA 94107
South of Market NeighborhoodHighlights
- Unit is on the top floor
- Rooftop Deck
- 0.17 Acre Lot
- Daniel Webster Elementary School Rated 9+
- Downtown View
- Cathedral Ceiling
About This Home
As of August 2025Drenched in natural light, this top-floor, end-unit loft condominium with downtown skyline views features 1-lofted bedroom, 1.5 baths, wood floors, 2-story ceilings, ceiling fan, multiple skylights, a gas insert fireplace and in-unit stacked washer/dryer, dedicated additional storage and parking. The kitchen has generous cabinet storage, granite countertops, stainless steel range, microwave, dishwasher and refrigerator, space for a dining table and is open concept to the main living space. The bedroom is open to the main level with industrial steel railings & has an en-suite full bath & a good-sized closet. There is an additional dedicated storage closet on-site, 1-car parking in the common garage, an elevator and common roof deck. Located near multiple new development projects like the former San Francisco Flower Mart, Cal Train Station, former SF Tennis Club & new Central Subway Extension, this portion of SoMa is poised for development & growth. Just a few blocks from the new Muni Subway Central Expansion, Cal Train, 280 & 101 highway access, this location offers easy commuting. options HOA dues cover professional management, insurance on the building, trash, recycling, water, sewer, hot water, common area utilities, common area cleaning & maintenance & reserve funds allocat
Last Agent to Sell the Property
Vanguard Properties License #01740601 Listed on: 07/18/2025

Property Details
Home Type
- Condominium
Est. Annual Taxes
- $8,536
Year Built
- Built in 2001
HOA Fees
- $766 Monthly HOA Fees
Home Design
- Modern Architecture
- Concrete Foundation
- Stucco
Interior Spaces
- 748 Sq Ft Home
- 2-Story Property
- Cathedral Ceiling
- Ceiling Fan
- Self Contained Fireplace Unit Or Insert
- Gas Log Fireplace
- Combination Dining and Living Room
- Downtown Views
Kitchen
- Free-Standing Gas Range
- Microwave
- Dishwasher
- Granite Countertops
- Disposal
Flooring
- Wood
- Carpet
- Tile
Bedrooms and Bathrooms
- Primary Bedroom Upstairs
- Walk-In Closet
- Dual Flush Toilets
- Closet In Bathroom
- Window or Skylight in Bathroom
Laundry
- Laundry closet
- Stacked Washer and Dryer
Parking
- 1 Car Attached Garage
- Front Facing Garage
- Side by Side Parking
- Garage Door Opener
Utilities
- Heating System Uses Gas
- Natural Gas Connected
Additional Features
- End Unit
- Unit is on the top floor
Listing and Financial Details
- Assessor Parcel Number 3778-066
Community Details
Overview
- Association fees include common areas, elevator, insurance on structure, management, sewer, trash, water
- 16 Units
- 128 Morris St. HOA, Phone Number (415) 495-4739
- Mid-Rise Condominium
Amenities
- Rooftop Deck
Pet Policy
- Limit on the number of pets
Ownership History
Purchase Details
Home Financials for this Owner
Home Financials are based on the most recent Mortgage that was taken out on this home.Similar Homes in San Francisco, CA
Home Values in the Area
Average Home Value in this Area
Purchase History
| Date | Type | Sale Price | Title Company |
|---|---|---|---|
| Grant Deed | $537,000 | First American Title Company |
Mortgage History
| Date | Status | Loan Amount | Loan Type |
|---|---|---|---|
| Open | $424,000 | Adjustable Rate Mortgage/ARM | |
| Previous Owner | $265,500 | Unknown | |
| Previous Owner | $37,290 | Credit Line Revolving |
Property History
| Date | Event | Price | Change | Sq Ft Price |
|---|---|---|---|---|
| 08/29/2025 08/29/25 | Sold | $615,000 | +2.7% | $822 / Sq Ft |
| 08/08/2025 08/08/25 | Pending | -- | -- | -- |
| 07/18/2025 07/18/25 | For Sale | $599,000 | -- | $801 / Sq Ft |
Tax History Compared to Growth
Tax History
| Year | Tax Paid | Tax Assessment Tax Assessment Total Assessment is a certain percentage of the fair market value that is determined by local assessors to be the total taxable value of land and additions on the property. | Land | Improvement |
|---|---|---|---|---|
| 2025 | $8,536 | $674,486 | $337,243 | $337,243 |
| 2024 | $8,536 | $661,262 | $330,631 | $330,631 |
| 2023 | $8,401 | $648,298 | $324,149 | $324,149 |
| 2022 | $8,231 | $635,588 | $317,794 | $317,794 |
| 2021 | $8,082 | $623,126 | $311,563 | $311,563 |
| 2020 | $8,182 | $616,738 | $308,369 | $308,369 |
| 2019 | $7,856 | $604,646 | $302,323 | $302,323 |
| 2018 | $7,593 | $592,792 | $296,396 | $296,396 |
| 2017 | $7,205 | $581,170 | $290,585 | $290,585 |
| 2016 | $7,071 | $569,776 | $284,888 | $284,888 |
| 2015 | $6,982 | $561,218 | $280,609 | $280,609 |
| 2014 | $6,800 | $550,226 | $275,113 | $275,113 |
Agents Affiliated with this Home
-
Christian Buckley

Seller's Agent in 2025
Christian Buckley
Vanguard Properties
(415) 655-5600
6 in this area
51 Total Sales
-
David Lasker

Buyer's Agent in 2025
David Lasker
Vanguard Properties
(415) 655-5600
3 in this area
44 Total Sales
Map
Source: San Francisco Association of REALTORS® MLS
MLS Number: 425055724
APN: 3778-066
- 767 Bryant St Unit 207
- 767 Bryant St Unit 203
- 39 Boardman Place Unit 105
- 984 Harrison St
- 988 Harrison St Unit WA8
- 988 Harrison St Unit CN8
- 988 Harrison St Unit SO8
- 988 Harrison St Unit HN4
- 988 Harrison St Unit WC2
- 988 Harrison St Unit HN8
- Sage - X Plan at Renou
- Sage - W Plan at Renou
- Sage - V Plan at Renou
- Sage - U Plan at Renou
- Azure - D Plan at Renou
- Azure - C Plan at Renou
- Azure - B Plan at Renou
- Azure - A Plan at Renou
- Azure - F Plan at Renou
- Fawn - G Plan at Renou

