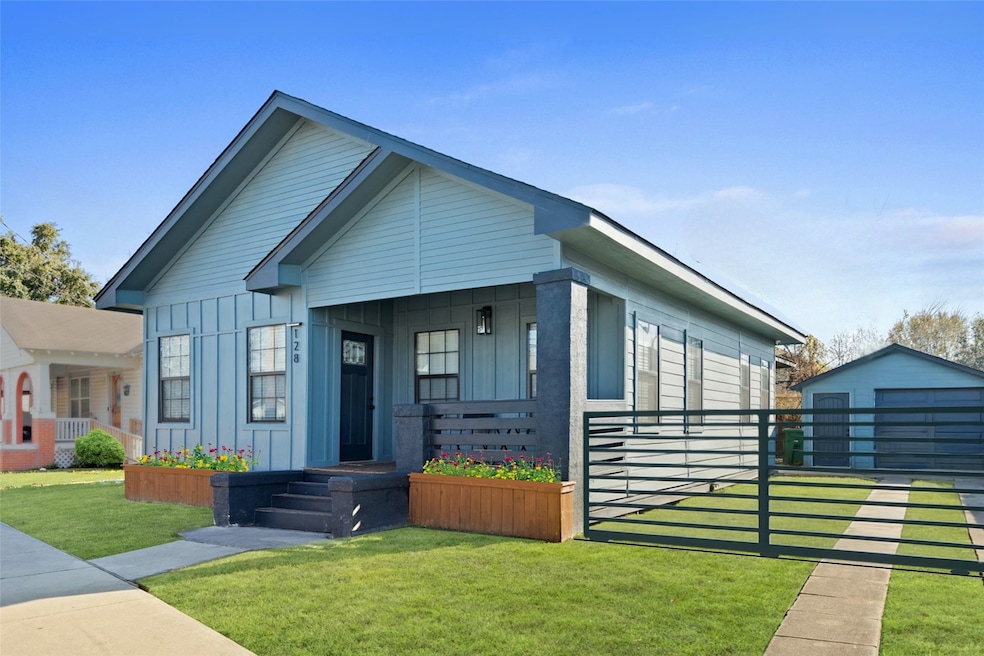128 N Jenkins St Houston, TX 77003
Second Ward NeighborhoodEstimated payment $2,836/month
Highlights
- Craftsman Architecture
- Adjacent to Greenbelt
- High Ceiling
- Deck
- Wood Flooring
- Private Yard
About This Home
This completely remodeled home has been stripped down to the studs and thoughtfully rebuilt to offer the perfect balance of classic charm and modern luxury. One standout feature is the oversized primary bedroom, with his and hers walk-in closets and a spacious en-suite bathroom. The attention to detail and high-quality finishes make this home a rare find for buyers who appreciate the character of an older home but want the feel of something new. This home's location is situated minutes away from trendy restaurants, craft breweries, art galleries, and the lively nightlife the neighborhood is known for. With easy access to major highways and public transit, downtown Houston and all its attractions are only a short commute away. Plus, you’ll be just minutes from iconic spots like Minute Maid Park, the Houston Dynamo’s stadium, and a constantly evolving art scene, making it one of the most exciting areas to live in the city.
Home Details
Home Type
- Single Family
Est. Annual Taxes
- $9,423
Year Built
- Built in 1938
Lot Details
- 4,600 Sq Ft Lot
- Adjacent to Greenbelt
- Property is Fully Fenced
- Private Yard
- Side Yard
Parking
- 1 Car Detached Garage
Home Design
- Craftsman Architecture
- Traditional Architecture
- Pillar, Post or Pier Foundation
- Composition Roof
- Cement Siding
Interior Spaces
- 1,600 Sq Ft Home
- 1-Story Property
- High Ceiling
- Living Room
- Combination Kitchen and Dining Room
- Utility Room
- Washer Hookup
- Security System Owned
Kitchen
- Microwave
- Dishwasher
- Disposal
Flooring
- Wood
- Tile
Bedrooms and Bathrooms
- 3 Bedrooms
- 2 Full Bathrooms
- Double Vanity
- Single Vanity
- Bathtub with Shower
Eco-Friendly Details
- ENERGY STAR Qualified Appliances
- Energy-Efficient Windows with Low Emissivity
- Energy-Efficient HVAC
- Energy-Efficient Thermostat
Outdoor Features
- Deck
- Covered Patio or Porch
Schools
- Lantrip Elementary School
- Navarro Middle School
- Austin High School
Utilities
- Central Heating and Cooling System
- Programmable Thermostat
Community Details
- Freund & Berry Subdivision
Map
Home Values in the Area
Average Home Value in this Area
Tax History
| Year | Tax Paid | Tax Assessment Tax Assessment Total Assessment is a certain percentage of the fair market value that is determined by local assessors to be the total taxable value of land and additions on the property. | Land | Improvement |
|---|---|---|---|---|
| 2024 | $9,108 | $435,303 | $173,880 | $261,423 |
| 2023 | $9,108 | $437,366 | $173,880 | $263,486 |
| 2022 | $5,276 | $224,315 | $173,880 | $50,435 |
| 2021 | $3,831 | $164,375 | $119,232 | $45,143 |
| 2020 | $4,188 | $162,863 | $119,232 | $43,631 |
| 2019 | $4,017 | $149,875 | $109,296 | $40,579 |
| 2018 | $3,654 | $144,406 | $99,360 | $45,046 |
| 2017 | $3,247 | $121,240 | $74,520 | $46,720 |
| 2016 | $3,151 | $117,648 | $74,520 | $43,128 |
| 2015 | $1,780 | $88,566 | $38,254 | $50,312 |
| 2014 | $1,780 | $69,231 | $38,254 | $30,977 |
Property History
| Date | Event | Price | Change | Sq Ft Price |
|---|---|---|---|---|
| 08/25/2025 08/25/25 | Pending | -- | -- | -- |
| 07/10/2025 07/10/25 | For Sale | $385,000 | +54.1% | $241 / Sq Ft |
| 09/30/2021 09/30/21 | Sold | -- | -- | -- |
| 08/31/2021 08/31/21 | Pending | -- | -- | -- |
| 07/01/2021 07/01/21 | For Sale | $249,900 | -- | $263 / Sq Ft |
Purchase History
| Date | Type | Sale Price | Title Company |
|---|---|---|---|
| Warranty Deed | -- | Select Title Ins Agcy | |
| Vendors Lien | -- | Great American Title Company | |
| Vendors Lien | -- | Capital Title |
Mortgage History
| Date | Status | Loan Amount | Loan Type |
|---|---|---|---|
| Open | $337,875 | New Conventional | |
| Previous Owner | $263,130 | Purchase Money Mortgage | |
| Previous Owner | $12,500 | Purchase Money Mortgage |
Source: Houston Association of REALTORS®
MLS Number: 86027685
APN: 0142510000010
- 4401 Canal St
- 117 N Eastwood St
- 125 N Eastwood St
- 105 N Eastwood St
- 210 N Estelle St
- 109 N Super St
- 112 N Estelle St
- 129 N Eastwood St
- 5 Estelle St Unit 1
- 21 Eastwood St
- 4111 Engelke St
- 91 Sidney St
- 4409 Brady St
- 4107 Basil St
- 510 N Estelle St
- 228 N Super St
- 4410 Brady St
- 1 Canal Ct
- 4611 Schroeder St
- 123 Eastwood St







