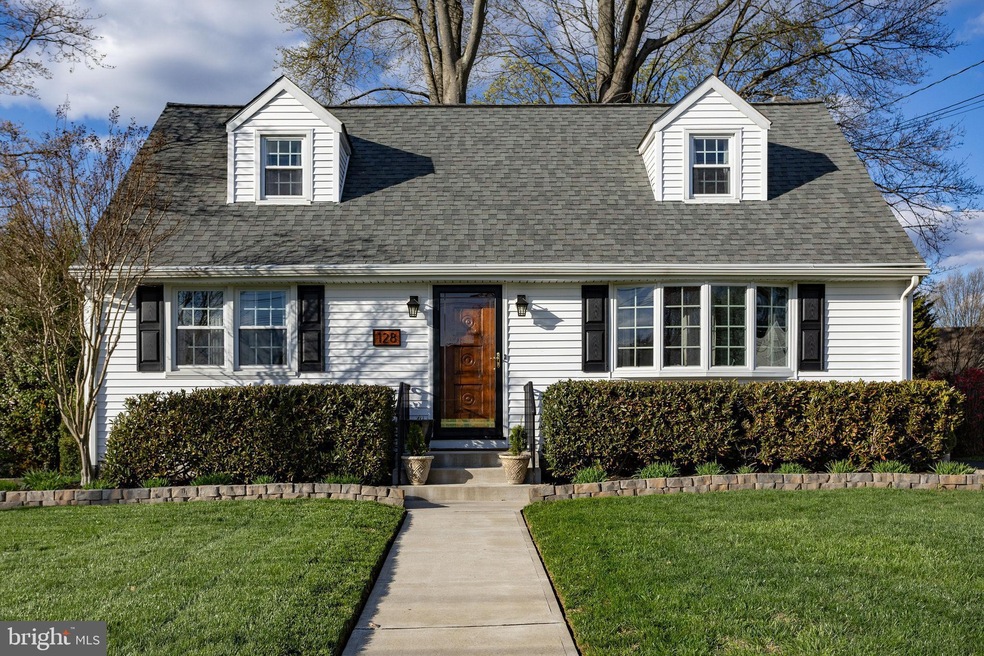
128 Nancy La Ewing, NJ 08638
Ewingville NeighborhoodEstimated payment $3,074/month
Highlights
- Cape Cod Architecture
- Main Floor Bedroom
- Screened Porch
- Engineered Wood Flooring
- No HOA
- Built-In Double Oven
About This Home
Move right into this comfortable and relaxing Cape with its major improvements and tasteful updates in the desirable Hillwood Manor neighborhood! New, neutral-colored paint, and light fixtures. All hardwood flooring throughout has been refinished to its original luster.
The spacious kitchen boasts freshly painted, all-wood cabinets, stainlesssteel workstation sink, a newer refrigerator (2018), and a new dishwasher (2024). The first-floor full bath was updated in 2018 with modern finishes. The four bedrooms span two floors with two spacious upstairs bedrooms that share an updated hall bath. There's a newer central air & heating system with a built-in humidifier. It's been lovingly landscaped for eye-catching curb appeal with automated, outdoor lighting and new concrete including the front porch, walkway, and properly graded basement door surround. The newer roof, siding (2018), and outdoor appointments add to its charm. Walk around back to the all-season sunroom which has new wood plank flooring (2023) and newer Anderson windows (2018). There's a newer shed for outdoor tools (2019). The full basement has a newer washer (2020), dryer, and newer hotwater heater (2018) with ample storage and easy finishing possibilities. The Bilco door has a newer concrete surround and concrete pad for the grill station (2021). This home offers a convenient location for commuters within a quiet development with meandering sidewalks on both sides of each road.
Home Details
Home Type
- Single Family
Est. Annual Taxes
- $8,196
Year Built
- Built in 1959 | Remodeled in 2018
Lot Details
- 7,262 Sq Ft Lot
- Lot Dimensions are 70.00 x 103.75
- Partially Fenced Property
- Property is in excellent condition
- Property is zoned R-2
Home Design
- Cape Cod Architecture
- Block Foundation
- Frame Construction
- Shingle Roof
Interior Spaces
- 1,404 Sq Ft Home
- Property has 2 Levels
- Ceiling Fan
- Bay Window
- Combination Kitchen and Dining Room
- Screened Porch
- Storm Doors
Kitchen
- Built-In Double Oven
- Cooktop
- Dishwasher
Flooring
- Engineered Wood
- Ceramic Tile
Bedrooms and Bathrooms
- Dual Flush Toilets
- Bathtub with Shower
- Walk-in Shower
Laundry
- Washer
- Gas Dryer
Unfinished Basement
- Exterior Basement Entry
- Sump Pump
- Laundry in Basement
Parking
- 3 Parking Spaces
- 3 Driveway Spaces
Accessible Home Design
- More Than Two Accessible Exits
Outdoor Features
- Screened Patio
- Exterior Lighting
- Shed
Utilities
- Forced Air Heating and Cooling System
- Humidifier
- Vented Exhaust Fan
- 150 Amp Service
- 110 Volts
- Natural Gas Water Heater
- Cable TV Available
Community Details
- No Home Owners Association
- Hillwood Manor Subdivision
Listing and Financial Details
- Tax Lot 00013
- Assessor Parcel Number 02-00214 06-00013
Map
Home Values in the Area
Average Home Value in this Area
Property History
| Date | Event | Price | Change | Sq Ft Price |
|---|---|---|---|---|
| 04/28/2025 04/28/25 | Pending | -- | -- | -- |
| 04/26/2025 04/26/25 | For Sale | $432,900 | -- | $308 / Sq Ft |
Similar Homes in the area
Source: Bright MLS
MLS Number: NJME2058284






