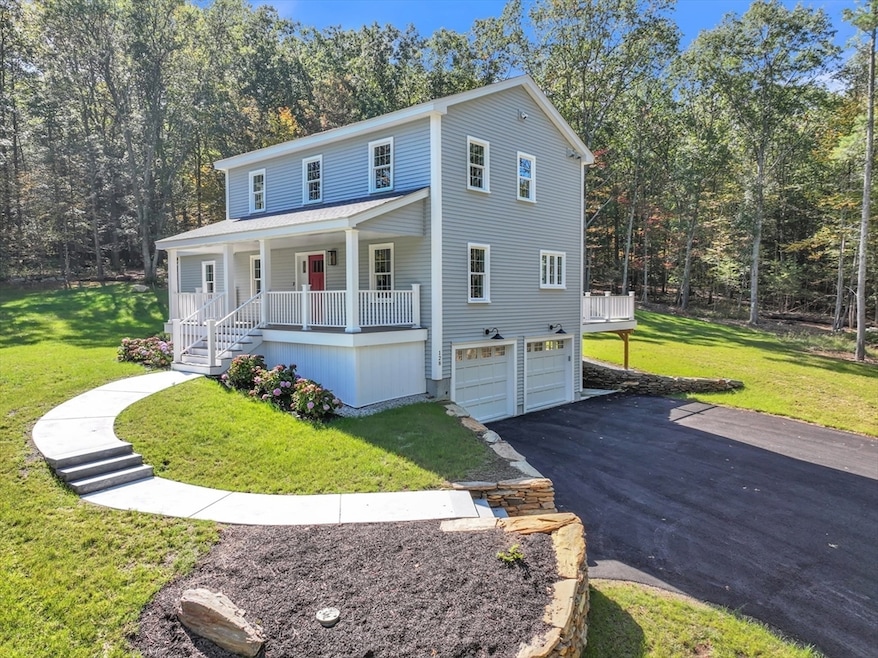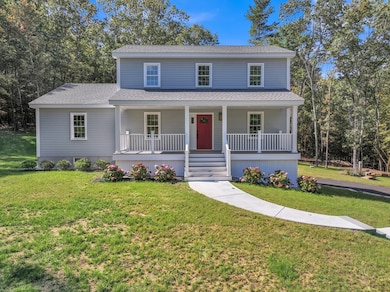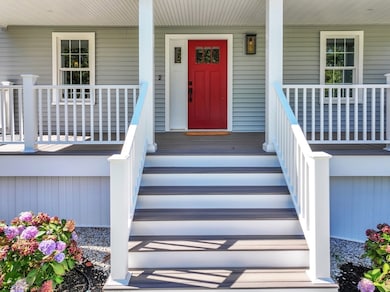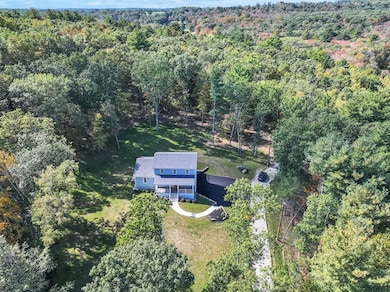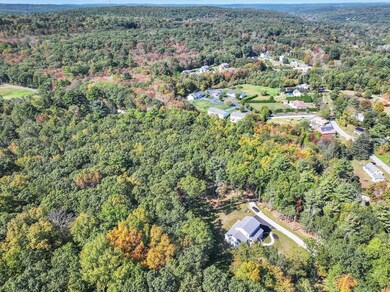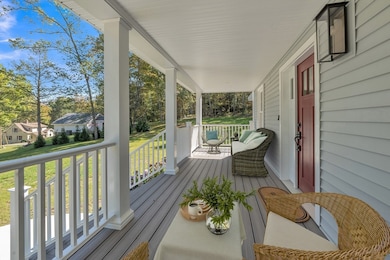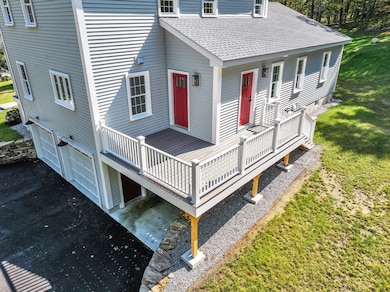128 Old Southbridge Rd Dudley, MA 01571
Estimated payment $4,535/month
Highlights
- Medical Services
- Colonial Architecture
- Wooded Lot
- 2 Acre Lot
- Deck
- Cathedral Ceiling
About This Home
This home combines the privacy of a 2 acre wooded lot and the quality of a home with elegance, quality, design, and energy efficient mechanical systems. Hardwood 3/4" oak tongue and groove flooring are throughout the main level and second floor including the staircase. The GREAT ROOM with a gas fireplace and cathedral ceilings is spacious and can accommodate any size furnishings. An 8' center island with quartz countertop houses multiple cabinets and are a great prep area or a convenient place to gather for a glass of wine. For comfort an ERV exchange air system circulate the air five times per hour, for convenience there is hot and cold water in the garage, and for future rooms in the lower level there is rough plumbing for a full bath .
Home Details
Home Type
- Single Family
Est. Annual Taxes
- $7,300
Year Built
- Built in 2025
Lot Details
- 2 Acre Lot
- Wooded Lot
- Property is zoned R43
Parking
- 2 Car Attached Garage
- Tuck Under Parking
- Off-Street Parking
Home Design
- Colonial Architecture
- Frame Construction
- Shingle Roof
- Concrete Perimeter Foundation
Interior Spaces
- 2,400 Sq Ft Home
- Cathedral Ceiling
- Recessed Lighting
- Light Fixtures
- Insulated Windows
- Insulated Doors
- Family Room with Fireplace
- Home Office
- Wood Flooring
- Laundry on main level
Kitchen
- Oven
- Range
- Microwave
- Dishwasher
- Kitchen Island
- Solid Surface Countertops
Bedrooms and Bathrooms
- 3 Bedrooms
- Primary bedroom located on second floor
- Walk-In Closet
Basement
- Basement Fills Entire Space Under The House
- Block Basement Construction
Outdoor Features
- Deck
- Porch
Location
- Property is near schools
Utilities
- Forced Air Heating and Cooling System
- 1 Cooling Zone
- 2 Heating Zones
- Heating System Uses Natural Gas
- 200+ Amp Service
- Private Water Source
- Tankless Water Heater
- Private Sewer
Listing and Financial Details
- Assessor Parcel Number 5257429
Community Details
Overview
- No Home Owners Association
Amenities
- Medical Services
- Shops
Recreation
- Jogging Path
Map
Home Values in the Area
Average Home Value in this Area
Property History
| Date | Event | Price | List to Sale | Price per Sq Ft |
|---|---|---|---|---|
| 08/19/2025 08/19/25 | Price Changed | $745,000 | -6.3% | $310 / Sq Ft |
| 06/27/2025 06/27/25 | For Sale | $795,000 | -- | $331 / Sq Ft |
Source: MLS Property Information Network (MLS PIN)
MLS Number: 73397574
- 126 Old Southbridge Rd
- 81 Parkway Dr
- 2 W Dudley Rd
- 4 W Dudley Rd
- 43 Parkway Dr
- 11 Lempicki Rd
- 264 Dresser Hill Rd
- 9 Center Rd
- 768 Ashland Ave
- 10 Green Acres Ln
- 0 Old Dudley Rd
- 249 Dudley Southbridge Rd
- 717 Tipton Rock Rd
- 280 Dudley Southbridge Rd
- 0 Blash Rd Unit 24105055
- 8 Sunshine Terrace
- 1669 Route 169
- 1023 N Woodstock Rd
- 145 Center Rd
- 73 Dudley Hill Rd
- 297 Ashland Ave Unit 17
- 24 Pattison Ave
- 28 Maria Ave Unit C
- 59 Morris St Unit 1
- 27 Chestnut St Unit 2
- 33 Crystal St Unit 3
- 6 Brandon Rd Unit 2
- 25 Cohasse St Unit 2
- 176 Main St
- 78 Everett St Unit 4
- 70 Elm St Unit 70 #2
- 231 Mechanic St Unit 3R
- 300 Main St Unit 6
- 212 School St Unit 1L
- 33 Thomas St Unit 1
- 32 Worcester St Unit 32-2
- 319 Main St Unit 6
- 173 School St Unit B
- 79 School St Unit 2FL RL
- 63 Harrington St Unit 2
