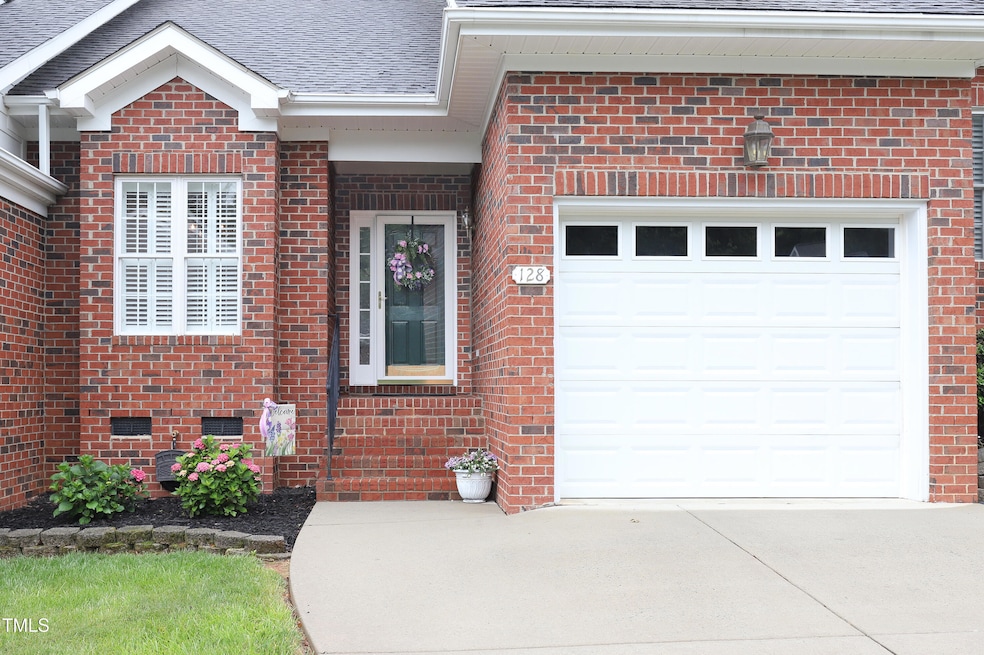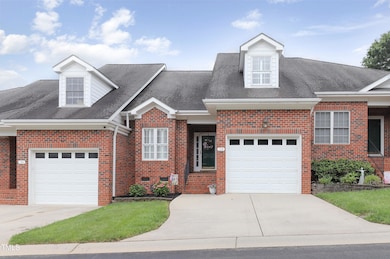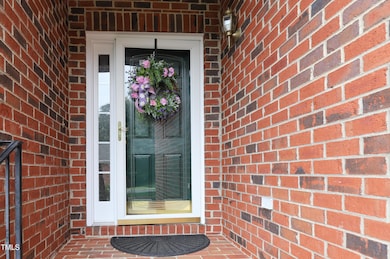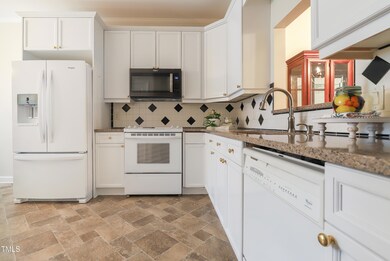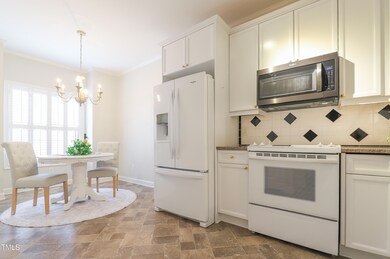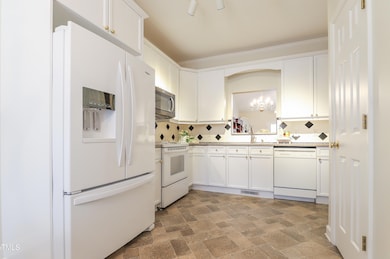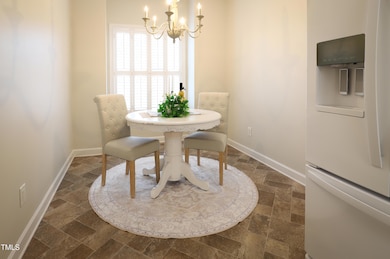128 Olde Manor Ct Siler City, NC 27344
Estimated payment $1,931/month
Highlights
- Traditional Architecture
- Main Floor Primary Bedroom
- Brick Veneer
- Wood Flooring
- 1 Car Attached Garage
- Central Air
About This Home
**PRICE IMPROVEMENT** Welcome to 128 Olde Manor Court, located in the sweet Lakewood Manor townhome development. A beautiful 1711 sq ft, 3BR, 2.5 BA home that has been impeccably maintained and well loved! Recent updates include freshly painted walls, deck refresh, newer flooring in some areas, and custom planation blinds add the perfect touch. Bright and spacious kitchen offers ample cabinet space, pantry, granite counter tops, newer microwave and a brand new gorgeous refrigerator! The main level primary bedroom offers a full private bath and walk in closet. Kitchen, dining, living area, laundry, half guest bath and additional storage closet are all located on the main level, making for easy living. Large, open dining and living area are complimented by amazing vaulted ceilings and a super cozy gas log fireplace. Step out onto the newly refreshed private back deck to enjoy morning coffee and relaxing moments in the evenings. Speaking of the back deck, it offers an additional storage room! The upper level brings the perfect private space for family, guests, reading area or home office, complete with a full bath and closet space. One car garage is always a bonus and additional parking is more than ample for family and friends. All appliances covey with the sale, including the washer and dryer. Carpet and home have been professionally cleaned making this beauty ready for its new owner! This adorable townhome is centrally located near blooming downtown Siler City, Highway 64 and 421, allowing for quick commutes to Pittsboro, Apex, Cary, Asheboro, Liberty and Greensboro areas.
Townhouse Details
Home Type
- Townhome
Est. Annual Taxes
- $1,965
Year Built
- Built in 2002
Lot Details
- 2,614 Sq Ft Lot
HOA Fees
Parking
- 1 Car Attached Garage
- 1 Open Parking Space
Home Design
- Traditional Architecture
- Brick Veneer
- Brick Foundation
- Shingle Roof
Interior Spaces
- 1,711 Sq Ft Home
- 1.5-Story Property
- Ceiling Fan
- Basement
- Crawl Space
Flooring
- Wood
- Carpet
Bedrooms and Bathrooms
- 3 Bedrooms
- Primary Bedroom on Main
Schools
- Siler City Elementary School
- Chatham Middle School
- Jordan Matthews High School
Utilities
- Central Air
- Heating System Uses Natural Gas
Community Details
- Association fees include insurance, ground maintenance, maintenance structure, pest control, road maintenance
- Lakewood Manor Townhome Association, Phone Number (919) 548-2449
- Lakewood Manor Townhomes Subdivision
Listing and Financial Details
- Assessor Parcel Number 876109053100
Map
Home Values in the Area
Average Home Value in this Area
Tax History
| Year | Tax Paid | Tax Assessment Tax Assessment Total Assessment is a certain percentage of the fair market value that is determined by local assessors to be the total taxable value of land and additions on the property. | Land | Improvement |
|---|---|---|---|---|
| 2024 | $1,965 | $155,374 | $30,000 | $125,374 |
| 2023 | $1,903 | $155,374 | $30,000 | $125,374 |
| 2022 | $1,872 | $155,374 | $30,000 | $125,374 |
| 2021 | $1,872 | $155,374 | $30,000 | $125,374 |
| 2020 | $1,753 | $144,849 | $15,000 | $129,849 |
| 2019 | $1,753 | $144,849 | $15,000 | $129,849 |
| 2018 | $1,649 | $144,849 | $15,000 | $129,849 |
| 2017 | $1,649 | $144,849 | $15,000 | $129,849 |
| 2016 | $1,613 | $144,849 | $15,000 | $129,849 |
| 2015 | $1,596 | $144,849 | $15,000 | $129,849 |
| 2014 | $1,596 | $144,849 | $15,000 | $129,849 |
| 2013 | -- | $144,849 | $15,000 | $129,849 |
Property History
| Date | Event | Price | Change | Sq Ft Price |
|---|---|---|---|---|
| 09/01/2025 09/01/25 | Price Changed | $305,000 | -2.4% | $178 / Sq Ft |
| 07/17/2025 07/17/25 | Price Changed | $312,500 | -0.8% | $183 / Sq Ft |
| 05/29/2025 05/29/25 | For Sale | $315,000 | -- | $184 / Sq Ft |
Purchase History
| Date | Type | Sale Price | Title Company |
|---|---|---|---|
| Warranty Deed | $150,000 | None Available |
Source: Doorify MLS
MLS Number: 10099540
APN: 79466
- 707 Lakewood Dr
- 513 W Glendale St
- Lot 70-71 Pine Forest Dr
- 519 W Raleigh St
- 411 W Raleigh St
- 254 Pine Forest Dr
- Tbd W 3rd St
- 11 Pine Forest Dr
- 516 W 4th St
- 191 Pine Lake Dr
- 0 John Emerson Rd
- 1434 Sunset Dr
- 726 S 2nd Ave
- 9 Pine Court Dr
- 1006 S 2nd Ave
- 410 W 10th St
- 0 Brower Rd
- 1007 Driftwood Dr
- TBD E 3rd St
- 1004 Candlewood Cir
- 112 N Birch Ave Unit 2D
- 112 N Birch Ave Unit 2C
- 320 W 11th St
- 4085 Alston Bridge Rd
- 4222 Old U S Highway 421 N
- 110 Miss Jane Way
- 19121 U S 64
- 40 Arthur Teague Rd
- 1630 N Carolina 22
- 5 E Patterson Ave Unit 2
- 4815 Liberty Grove Rd
- 117 Banning Dr
- 262 Robert Alston Junior Dr
- 94 Lookout Ridge
- 177 Chapel Ridge Dr
- 6266 Jim Pickett Rd
- 130 Millennium Dr
- 152 N Carolina 902
- 108 W Cornwallis St
- 43 Karlie Ct
