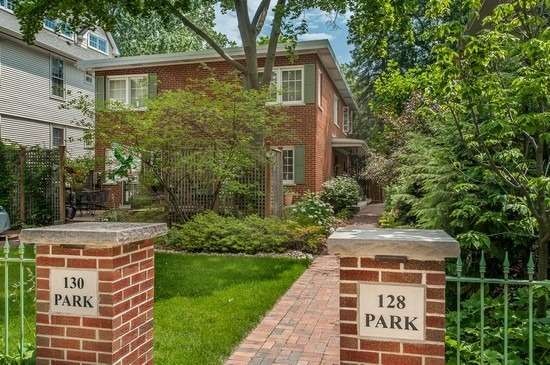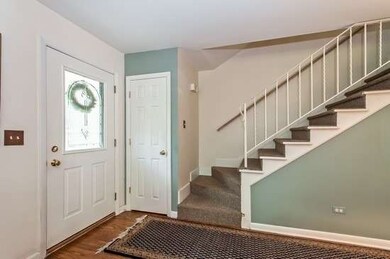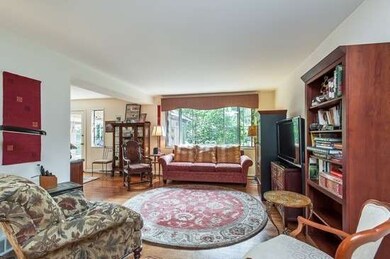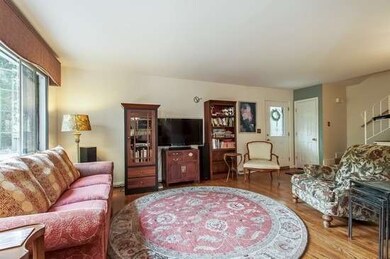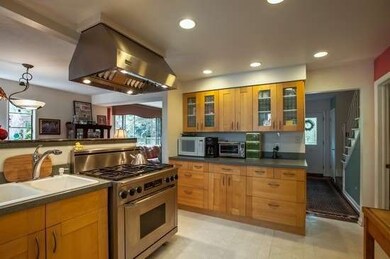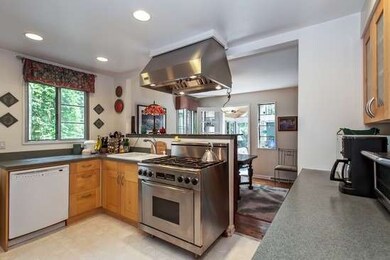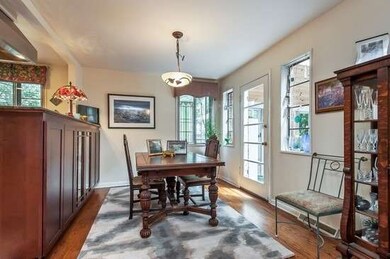
128 Park Ave Wilmette, IL 60091
Highlights
- Wood Flooring
- Sun or Florida Room
- Fenced Yard
- McKenzie Elementary School Rated A
- Walk-In Pantry
- Detached Garage
About This Home
As of August 2014Rarely on the market! Towhome/duplex features a professional kitchen w/Dacor 6-burner stove/range. Viking hood, Kohler chef's sink. Fabulous light-filled home. First floor rehab. Hardwood floors. Rehab master bath. 3 season room. Private lush perennial & vegetable gardens. Detached 2 car garage makes this a turn key, fee simple property w/everything in walking dist. Dining, grocery, shops, library, transportation.
Last Agent to Sell the Property
Ruth Johnson
Coldwell Banker Residential Listed on: 07/24/2014
Townhouse Details
Home Type
- Townhome
Est. Annual Taxes
- $11,337
Year Built
- 1959
Lot Details
- Southern Exposure
- East or West Exposure
- Fenced Yard
Parking
- Detached Garage
- Garage Transmitter
- Garage Door Opener
- Off Alley Driveway
- Parking Included in Price
- Garage Is Owned
Home Design
- Brick Exterior Construction
- Slab Foundation
- Rubber Roof
Interior Spaces
- Skylights
- Sun or Florida Room
- Screened Porch
- Wood Flooring
- Partially Finished Basement
- Basement Fills Entire Space Under The House
Kitchen
- Galley Kitchen
- Walk-In Pantry
- Oven or Range
- Freezer
- Dishwasher
- Disposal
Bedrooms and Bathrooms
- Primary Bathroom is a Full Bathroom
- Soaking Tub
Laundry
- Dryer
- Washer
Home Security
Utilities
- Forced Air Heating and Cooling System
- Heating System Uses Gas
- Lake Michigan Water
Additional Features
- North or South Exposure
- Patio
Listing and Financial Details
- Senior Tax Exemptions
- Homeowner Tax Exemptions
Community Details
Pet Policy
- Pets Allowed
Security
- Storm Screens
Ownership History
Purchase Details
Home Financials for this Owner
Home Financials are based on the most recent Mortgage that was taken out on this home.Purchase Details
Home Financials for this Owner
Home Financials are based on the most recent Mortgage that was taken out on this home.Similar Homes in Wilmette, IL
Home Values in the Area
Average Home Value in this Area
Purchase History
| Date | Type | Sale Price | Title Company |
|---|---|---|---|
| Warranty Deed | $435,000 | Chicago Title Insurance Co | |
| Warranty Deed | $125,333 | -- |
Mortgage History
| Date | Status | Loan Amount | Loan Type |
|---|---|---|---|
| Open | $200,000 | New Conventional | |
| Closed | $100,000 | Credit Line Revolving | |
| Previous Owner | $308,000 | Adjustable Rate Mortgage/ARM | |
| Previous Owner | $220,022 | New Conventional | |
| Previous Owner | $241,000 | Unknown | |
| Previous Owner | $33,500 | Credit Line Revolving | |
| Previous Owner | $242,000 | Unknown | |
| Previous Owner | $244,000 | Unknown | |
| Previous Owner | $169,200 | No Value Available |
Property History
| Date | Event | Price | Change | Sq Ft Price |
|---|---|---|---|---|
| 04/04/2019 04/04/19 | Rented | $3,200 | 0.0% | -- |
| 04/02/2019 04/02/19 | For Rent | $3,200 | 0.0% | -- |
| 05/29/2018 05/29/18 | Rented | $3,200 | 0.0% | -- |
| 05/11/2018 05/11/18 | For Rent | $3,200 | 0.0% | -- |
| 08/22/2014 08/22/14 | Sold | $435,000 | 0.0% | $318 / Sq Ft |
| 07/25/2014 07/25/14 | Pending | -- | -- | -- |
| 07/24/2014 07/24/14 | For Sale | $435,000 | -- | $318 / Sq Ft |
Tax History Compared to Growth
Tax History
| Year | Tax Paid | Tax Assessment Tax Assessment Total Assessment is a certain percentage of the fair market value that is determined by local assessors to be the total taxable value of land and additions on the property. | Land | Improvement |
|---|---|---|---|---|
| 2024 | $11,337 | $49,963 | $9,000 | $40,963 |
| 2023 | $11,813 | $49,963 | $9,000 | $40,963 |
| 2022 | $11,813 | $55,000 | $9,000 | $46,000 |
| 2021 | $7,424 | $31,907 | $8,700 | $23,207 |
| 2020 | $7,361 | $31,907 | $8,700 | $23,207 |
| 2019 | $7,129 | $34,682 | $8,700 | $25,982 |
| 2018 | $8,722 | $40,096 | $7,395 | $32,701 |
| 2017 | $8,494 | $40,096 | $7,395 | $32,701 |
| 2016 | $8,172 | $40,096 | $7,395 | $32,701 |
| 2015 | $7,188 | $31,576 | $6,090 | $25,486 |
| 2014 | $7,714 | $31,576 | $6,090 | $25,486 |
| 2013 | $6,315 | $31,576 | $6,090 | $25,486 |
Agents Affiliated with this Home
-
N
Seller's Agent in 2019
Nancy Butzen
Coldwell Banker Realty
(773) 368-6183
24 Total Sales
-
M
Seller Co-Listing Agent in 2019
Michael Hobin
Coldwell Banker Realty
(847) 961-4700
26 Total Sales
-

Buyer's Agent in 2018
Mark Blank
@ Properties
(847) 881-0200
5 Total Sales
-
R
Seller's Agent in 2014
Ruth Johnson
Coldwell Banker Residential
Map
Source: Midwest Real Estate Data (MRED)
MLS Number: MRD08682065
APN: 05-34-308-041-0000
- 1206 Isabella St
- 100 13th St
- 411 Prairie Ave
- 1317 Wilmette Ave
- 2715 Reese Ave
- 521 10th St
- 924 Linden Ave
- 1517 Gregory Ave
- 2713 Central St Unit 1W
- 2324 Central St Unit 4C
- 2423 Harrison St
- 815 Linden Ave
- 1531 Wilmette Ave
- 724 12th St Unit 105
- 2635 Poplar Ave
- 621 Green Bay Rd
- 2539 1/2 Prairie Ave Unit 2W
- 624 Laurel Ave
- 2951 Central St Unit 306
- 2741 Eastwood Ave
