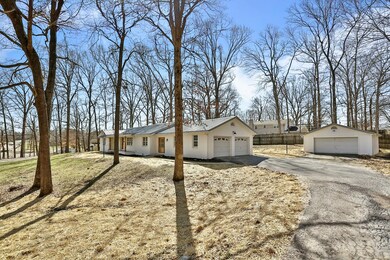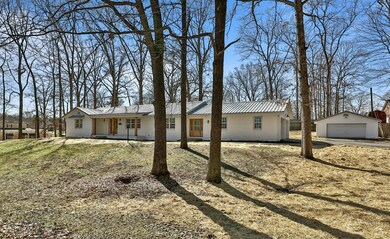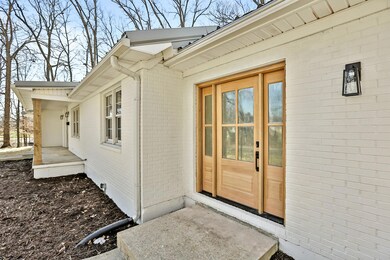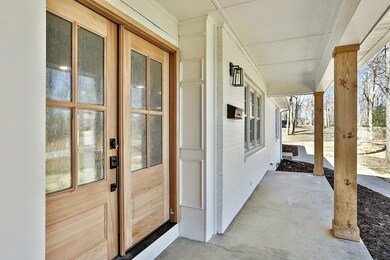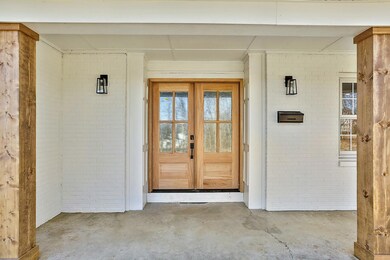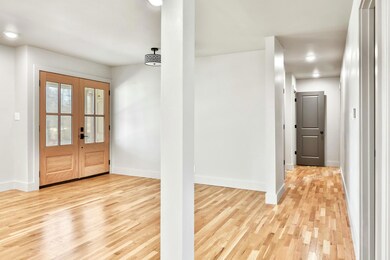
128 Park Ln Lawrenceburg, KY 40342
Highlights
- View of Trees or Woods
- Ranch Style House
- Attic
- Wooded Lot
- Wood Flooring
- Great Room
About This Home
As of April 2025Nestled on a large lot with mature trees in a tranquil area of Lawrenceburg, KY, this beautifully remodeled brick ranch home offers a perfect blend of modern luxury and timeless charm. The sellers thought of everything! The home features a wide open great room open to the kitchen and dining area along with 3 bedrooms, 2 full bathrooms, and over 2,600 sq. ft. of living space. The brand new kitchen and offers sleek cabinetry, high-end countertops, and top-of-the-line appliances. Hardwood and tile flooring flow throughout, adding warmth and sophistication. A spacious, partial unfinished basement offers potential for customization, while a closed-in breezeway, finished with elegant travertine tile, connects the attached 2-car garage to the home. The property also includes a detached 2-car garage, providing additional storage or workspace. Situated in a park-like setting, the home offers both privacy and convenience, with easy access to local amenities and major highways. This completely remodeled home (like brand new!) is a rare find in a serene and highly desirable neighborhood—schedule a showing today to see all it has to offer!
Last Agent to Sell the Property
Torrey Smith Realty Co, LLC License #203750 Listed on: 03/01/2025
Home Details
Home Type
- Single Family
Est. Annual Taxes
- $1,316
Lot Details
- 0.7 Acre Lot
- Partially Fenced Property
- Privacy Fence
- Wooded Lot
Parking
- 4 Car Garage
- Side Facing Garage
- Driveway
Property Views
- Woods
- Neighborhood
Home Design
- Ranch Style House
- Brick Veneer
- Block Foundation
- Metal Roof
- Concrete Perimeter Foundation
Interior Spaces
- Ceiling Fan
- Fireplace Features Masonry
- Insulated Windows
- Window Screens
- Insulated Doors
- Entrance Foyer
- Great Room
- Dining Room with Fireplace
- Utility Room
- Attic
Kitchen
- Eat-In Kitchen
- Breakfast Bar
- Double Oven
- Cooktop
- Microwave
- Dishwasher
Flooring
- Wood
- Tile
Bedrooms and Bathrooms
- 3 Bedrooms
- Walk-In Closet
- 2 Full Bathrooms
Laundry
- Laundry on main level
- Washer and Electric Dryer Hookup
Unfinished Basement
- Walk-Out Basement
- Partial Basement
- Walk-Up Access
- Fireplace in Basement
- Crawl Space
Outdoor Features
- Patio
- Porch
Schools
- Saffell Elementary School
- Anderson Co Middle School
- Not Applicable Middle School
- Anderson Co High School
Utilities
- Cooling Available
- Heat Pump System
- Electric Water Heater
Listing and Financial Details
- Assessor Parcel Number L7-5-5
Community Details
Overview
- No Home Owners Association
- Woodland Park Subdivision
Recreation
- Park
Ownership History
Purchase Details
Home Financials for this Owner
Home Financials are based on the most recent Mortgage that was taken out on this home.Purchase Details
Home Financials for this Owner
Home Financials are based on the most recent Mortgage that was taken out on this home.Similar Homes in Lawrenceburg, KY
Home Values in the Area
Average Home Value in this Area
Purchase History
| Date | Type | Sale Price | Title Company |
|---|---|---|---|
| Deed | $495,000 | Clear Title | |
| Deed | $495,000 | Clear Title | |
| Deed | $249,920 | Land Group Title |
Mortgage History
| Date | Status | Loan Amount | Loan Type |
|---|---|---|---|
| Open | $471,000 | VA | |
| Closed | $471,000 | VA | |
| Previous Owner | $332,300 | Construction |
Property History
| Date | Event | Price | Change | Sq Ft Price |
|---|---|---|---|---|
| 04/28/2025 04/28/25 | Sold | $495,000 | 0.0% | $187 / Sq Ft |
| 03/28/2025 03/28/25 | Pending | -- | -- | -- |
| 03/13/2025 03/13/25 | Price Changed | $494,900 | -3.9% | $187 / Sq Ft |
| 03/01/2025 03/01/25 | For Sale | $515,000 | +106.0% | $195 / Sq Ft |
| 12/09/2024 12/09/24 | For Sale | $250,000 | 0.0% | $94 / Sq Ft |
| 11/22/2024 11/22/24 | Sold | $249,920 | -- | $94 / Sq Ft |
Tax History Compared to Growth
Tax History
| Year | Tax Paid | Tax Assessment Tax Assessment Total Assessment is a certain percentage of the fair market value that is determined by local assessors to be the total taxable value of land and additions on the property. | Land | Improvement |
|---|---|---|---|---|
| 2024 | $1,316 | $188,000 | $30,000 | $158,000 |
| 2023 | $1,336 | $188,000 | $30,000 | $158,000 |
| 2022 | $1,230 | $168,000 | $30,000 | $138,000 |
| 2021 | $1,262 | $168,000 | $30,000 | $138,000 |
| 2020 | $1,307 | $168,000 | $30,000 | $138,000 |
| 2019 | $1,329 | $168,000 | $30,000 | $138,000 |
| 2018 | $1,334 | $168,000 | $30,000 | $138,000 |
| 2017 | $1,310 | $168,000 | $30,000 | $138,000 |
| 2016 | $1,295 | $168,000 | $30,000 | $138,000 |
| 2015 | $1,266 | $168,000 | $30,000 | $138,000 |
| 2014 | $1,272 | $168,000 | $30,000 | $138,000 |
| 2013 | $1,254 | $168,000 | $30,000 | $138,000 |
Agents Affiliated with this Home
-
A
Seller's Agent in 2025
Autumn Boblitt
Torrey Smith Realty Co, LLC
-
N
Seller's Agent in 2024
NON MEMBER
NON-MEMBER OFFICE
Map
Source: ImagineMLS (Bluegrass REALTORS®)
MLS Number: 25003724
APN: L7-5-5

