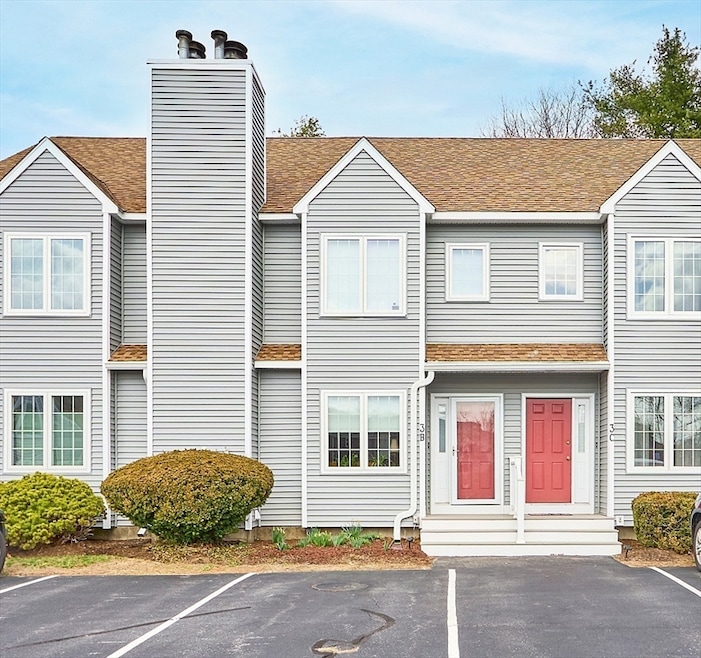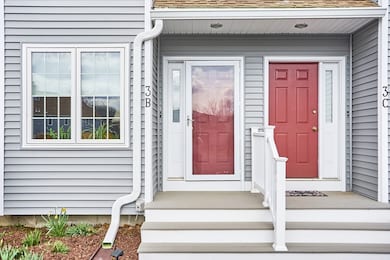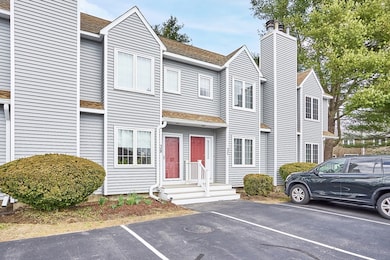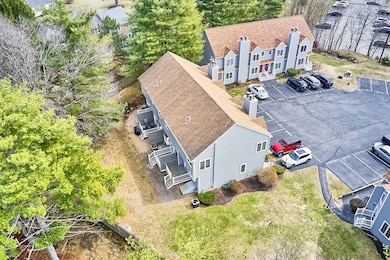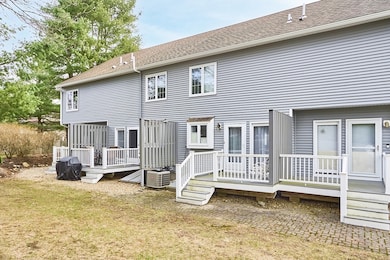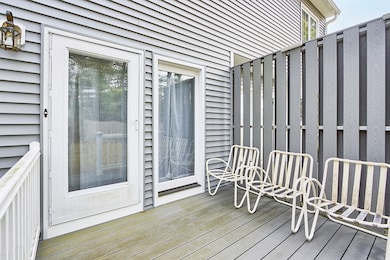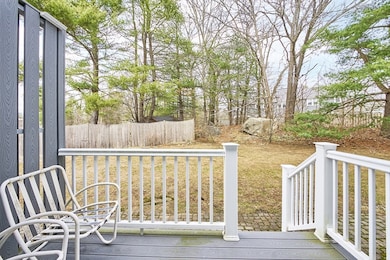Estimated payment $3,663/month
Highlights
- Golf Course Community
- Medical Services
- Property is near public transit
- Acton-Boxborough Regional High School Rated A+
- Deck
- Wood Flooring
About This Home
Welcome to 128 Parker Street Unit 3B in the historic & cultural town of Acton. This immaculate 2 bedroom, 1.5 bath condo offers modern comfort in a prime commuter-friendly location, only 21 miles from Boston. Also, a great investment opportunity for rental income. Low HOA fee of $550.00. Featuring bamboo flooring throughout, stylish tile floors in both bathrooms, and a newer shower, this home is move-in ready! The spacious primary bedroom boasts a huge walk-in closet for ample storage. Recent updates include newer siding, added soundproofing and insulation in 2024, newer shower in 2023 and furnace, hot water heater and central air were installed in 2017. Enjoy a bright, freshly painted interior, a large kitchen with plenty of counter space, and a cozy dinette area which leads out to your own private deck. This home is a fantastic choice for families and professionals alike. Don't miss out - schedule a showing today.
Townhouse Details
Home Type
- Townhome
Est. Annual Taxes
- $7,659
Year Built
- Built in 1989
HOA Fees
- $550 Monthly HOA Fees
Home Design
- Entry on the 1st floor
- Frame Construction
- Shingle Roof
Interior Spaces
- 1,223 Sq Ft Home
- 2-Story Property
- Insulated Windows
- Insulated Doors
- Living Room with Fireplace
- Dining Area
- Basement
- Laundry in Basement
- Attic
Kitchen
- Range
- Microwave
- Dishwasher
Flooring
- Wood
- Ceramic Tile
Bedrooms and Bathrooms
- 2 Bedrooms
- Primary bedroom located on second floor
- Walk-In Closet
Laundry
- Dryer
- Washer
Parking
- 2 Car Parking Spaces
- Paved Parking
- Open Parking
- Off-Street Parking
- Deeded Parking
- Assigned Parking
Outdoor Features
- Deck
Location
- Property is near public transit
- Property is near schools
Schools
- Luther Conant Elementary School
- Raymond J. Grey Middle School
- Acton-Boxboroug High School
Utilities
- Forced Air Heating and Cooling System
- 1 Cooling Zone
- 1 Heating Zone
- Heating System Uses Natural Gas
- 220 Volts
- 110 Volts
- Internet Available
Listing and Financial Details
- Assessor Parcel Number M:00I3 B:0037 L:003B,313482
Community Details
Overview
- Association fees include insurance, maintenance structure, ground maintenance, snow removal, trash
- 15 Units
- Rose Stone Village Community
- Near Conservation Area
Amenities
- Medical Services
- Shops
- Coin Laundry
Recreation
- Golf Course Community
- Park
- Jogging Path
Pet Policy
- Call for details about the types of pets allowed
Map
Home Values in the Area
Average Home Value in this Area
Tax History
| Year | Tax Paid | Tax Assessment Tax Assessment Total Assessment is a certain percentage of the fair market value that is determined by local assessors to be the total taxable value of land and additions on the property. | Land | Improvement |
|---|---|---|---|---|
| 2025 | $7,659 | $446,600 | $0 | $446,600 |
| 2024 | $5,913 | $354,700 | $0 | $354,700 |
| 2023 | $5,575 | $317,500 | $0 | $317,500 |
| 2022 | $5,977 | $307,300 | $0 | $307,300 |
| 2021 | $5,703 | $281,900 | $0 | $281,900 |
| 2020 | $4,993 | $259,500 | $0 | $259,500 |
| 2019 | $5,123 | $264,500 | $0 | $264,500 |
| 2018 | $5,076 | $261,900 | $0 | $261,900 |
| 2017 | $4,694 | $246,300 | $0 | $246,300 |
| 2016 | $4,434 | $230,600 | $0 | $230,600 |
| 2015 | $4,359 | $228,800 | $0 | $228,800 |
| 2014 | $4,164 | $214,100 | $0 | $214,100 |
Property History
| Date | Event | Price | List to Sale | Price per Sq Ft | Prior Sale |
|---|---|---|---|---|---|
| 10/29/2025 10/29/25 | Price Changed | $470,000 | -0.5% | $384 / Sq Ft | |
| 10/15/2025 10/15/25 | Price Changed | $472,500 | -0.5% | $386 / Sq Ft | |
| 09/19/2025 09/19/25 | Price Changed | $475,000 | -0.4% | $388 / Sq Ft | |
| 09/12/2025 09/12/25 | Price Changed | $477,000 | -0.6% | $390 / Sq Ft | |
| 09/02/2025 09/02/25 | Price Changed | $479,900 | -1.1% | $392 / Sq Ft | |
| 07/30/2025 07/30/25 | For Sale | $485,000 | +9.0% | $397 / Sq Ft | |
| 03/31/2023 03/31/23 | Sold | $445,000 | +11.5% | $364 / Sq Ft | View Prior Sale |
| 02/21/2023 02/21/23 | Pending | -- | -- | -- | |
| 02/17/2023 02/17/23 | For Sale | $399,000 | -- | $326 / Sq Ft |
Purchase History
| Date | Type | Sale Price | Title Company |
|---|---|---|---|
| Quit Claim Deed | $445,000 | None Available | |
| Deed | $119,900 | -- |
Mortgage History
| Date | Status | Loan Amount | Loan Type |
|---|---|---|---|
| Open | $200,000 | Purchase Money Mortgage | |
| Previous Owner | $70,000 | No Value Available | |
| Previous Owner | $61,000 | No Value Available | |
| Previous Owner | $59,900 | Purchase Money Mortgage |
Source: MLS Property Information Network (MLS PIN)
MLS Number: 73411224
APN: ACTO-000003I-000037-000003B
- 132 Parker St Unit G5
- 118 Parker St Unit 16
- 2 Clover Hill Rd
- 12 Brewster Ln
- 1 Maillet Dr
- 128 Audubon Dr
- 86 School St
- 40 High St
- 8 Laurel Ct
- 71 School St
- 5 Oakwood Rd
- 80 N Branch Rd
- 96 Forest Ridge Rd Unit 96
- 8 High St Unit G1
- 25 Main St
- 9 Black Birch Ln Unit 9
- 65 Summit St
- 1844 Main St Unit 1844
- 129 Main St Unit 129
- 129 Main St
- 68-80 Parker St
- 2 Clover Hill Rd Unit HOUSE
- 70 River St
- 6 Powdermill Rd
- 1 Nathan Pratt Dr
- 310 Hayward Mill Rd
- 19 Railroad St Unit A2
- 1 Hawthorne Village
- 223-247 Laws Brook Rd
- 14 Glendale St Unit 14
- 1700 Wedgewood Common
- 49 Douglas Ave Unit 51
- 276 Main St Unit 3C
- 141-145 Waltham St
- 113 Central St
- 154 Prospect St Unit 154
- 121 Summer Hill
- 117 Central St
- 165 Main St Unit 3
- 117 Central St Unit A-09
