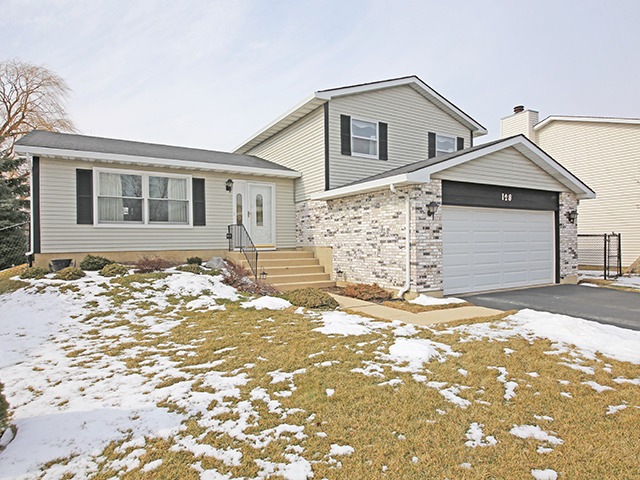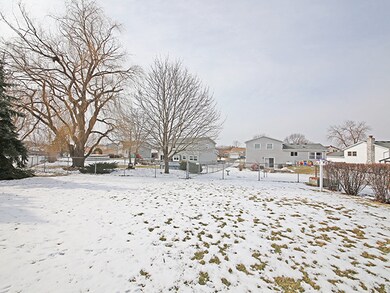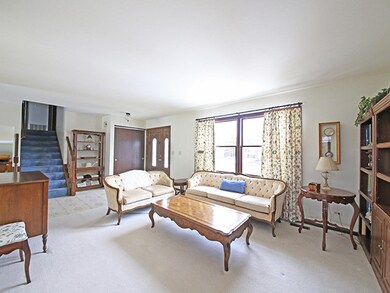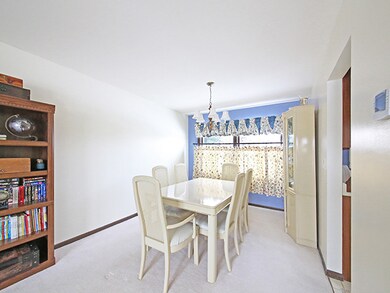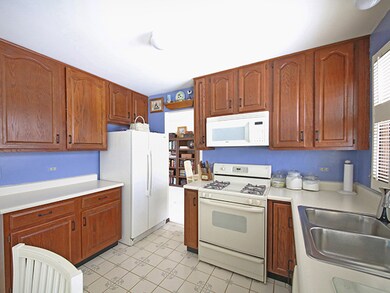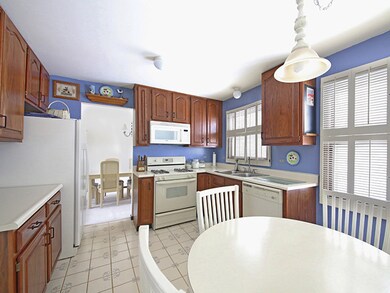
128 Pebblecreek Trail Carol Stream, IL 60188
Highlights
- Fenced Yard
- 2 Car Attached Garage
- Laundry Room
- Carol Stream Elementary School Rated A-
- Living Room
- Forced Air Heating and Cooling System
About This Home
As of April 2025Meticulously well maintained home. Whistle clean and ready for you. Lovely curb appeal with an amazing leaded glass front door! Spacious and neutral living room and dining room. Updated eat-in kitchen with beautiful raised panel cabinets. Inviting family room with access to the patio & the fenced yard. Large bedrooms and closets, updated baths. Newer light fixtures. Furnace 2014, Central Air 2008, Deck rebuilt 2011, Refrigerator 2012,newer windows over the years ( living room window 2012). This is a fabulous home.
Last Agent to Sell the Property
RE/MAX Cornerstone License #475123450 Listed on: 02/19/2016

Home Details
Home Type
- Single Family
Est. Annual Taxes
- $6,044
Year Built
- Built in 1982
Lot Details
- 8,773 Sq Ft Lot
- Lot Dimensions are 54x125x35x139
- Fenced Yard
Parking
- 2 Car Attached Garage
- Garage Door Opener
- Parking Space is Owned
Home Design
- Split Level Home
- Asphalt Roof
- Concrete Perimeter Foundation
Interior Spaces
- 1,800 Sq Ft Home
- Ceiling Fan
- Family Room
- Living Room
- Dining Room
Kitchen
- Range
- Microwave
- Dishwasher
- Disposal
Bedrooms and Bathrooms
- 3 Bedrooms
- 3 Potential Bedrooms
Laundry
- Laundry Room
- Dryer
- Washer
Schools
- Carol Stream Elementary School
- Jay Stream Middle School
- Glenbard North High School
Utilities
- Forced Air Heating and Cooling System
- Heating System Uses Natural Gas
Community Details
- Park Hill Subdivision
Ownership History
Purchase Details
Home Financials for this Owner
Home Financials are based on the most recent Mortgage that was taken out on this home.Purchase Details
Home Financials for this Owner
Home Financials are based on the most recent Mortgage that was taken out on this home.Similar Home in Carol Stream, IL
Home Values in the Area
Average Home Value in this Area
Purchase History
| Date | Type | Sale Price | Title Company |
|---|---|---|---|
| Warranty Deed | $392,000 | None Listed On Document | |
| Warranty Deed | $235,000 | Chicago Title |
Mortgage History
| Date | Status | Loan Amount | Loan Type |
|---|---|---|---|
| Open | $250,000 | New Conventional | |
| Closed | $250,000 | New Conventional | |
| Previous Owner | $50,000 | New Conventional | |
| Previous Owner | $222,400 | New Conventional | |
| Previous Owner | $230,743 | FHA |
Property History
| Date | Event | Price | Change | Sq Ft Price |
|---|---|---|---|---|
| 04/24/2025 04/24/25 | Sold | $392,000 | +1.8% | $236 / Sq Ft |
| 03/19/2025 03/19/25 | Pending | -- | -- | -- |
| 02/24/2025 02/24/25 | Price Changed | $385,000 | -3.7% | $232 / Sq Ft |
| 02/07/2025 02/07/25 | For Sale | $399,900 | +70.2% | $241 / Sq Ft |
| 06/10/2016 06/10/16 | Sold | $235,000 | -2.0% | $131 / Sq Ft |
| 02/24/2016 02/24/16 | Pending | -- | -- | -- |
| 02/19/2016 02/19/16 | For Sale | $239,900 | -- | $133 / Sq Ft |
Tax History Compared to Growth
Tax History
| Year | Tax Paid | Tax Assessment Tax Assessment Total Assessment is a certain percentage of the fair market value that is determined by local assessors to be the total taxable value of land and additions on the property. | Land | Improvement |
|---|---|---|---|---|
| 2024 | $8,044 | $101,761 | $33,658 | $68,103 |
| 2023 | $7,600 | $93,060 | $30,780 | $62,280 |
| 2022 | $8,625 | $99,490 | $30,580 | $68,910 |
| 2021 | $8,223 | $94,520 | $29,050 | $65,470 |
| 2020 | $8,087 | $92,210 | $28,340 | $63,870 |
| 2019 | $7,778 | $88,610 | $27,230 | $61,380 |
| 2018 | $7,236 | $83,890 | $26,520 | $57,370 |
| 2017 | $6,838 | $77,750 | $24,580 | $53,170 |
| 2016 | $6,332 | $70,540 | $22,750 | $47,790 |
| 2015 | $6,183 | $65,830 | $21,230 | $44,600 |
| 2014 | $6,044 | $63,420 | $20,450 | $42,970 |
| 2013 | $6,080 | $65,590 | $21,150 | $44,440 |
Agents Affiliated with this Home
-
David Gust

Seller's Agent in 2025
David Gust
Century 21 Gust Realty
(630) 926-8328
4 in this area
224 Total Sales
-
Uzma Mushtaq

Buyer's Agent in 2025
Uzma Mushtaq
Compass
(847) 440-6232
1 in this area
15 Total Sales
-
Cindy Banks

Seller's Agent in 2016
Cindy Banks
RE/MAX
(630) 533-5900
62 in this area
417 Total Sales
Map
Source: Midwest Real Estate Data (MRED)
MLS Number: 09143591
APN: 02-29-308-015
- 536 Eagle View Dr
- 590 Woodcrest Ct
- 670 Legends Dr
- 794 N Gary Ave Unit 104
- 1027 Quarry Ct Unit 7
- 1430 Preserve Dr Unit 29
- 1048 Quarry Ct Unit 13
- 129 W Elk Trail Unit 329
- 143 W Elk Trail Unit 143
- 143 W Elk Trail Unit 340
- 720 Hoover Dr Unit 124
- 310 Klein Creek Ct Unit C
- 209 Shawnee Dr
- 312 Dancing Water Ct
- 806 Ottawa Ct
- 870 Malibu Ct
- Provence with Basement Plan at Villas of Fair Oaks
- Provence Plan at Villas of Fair Oaks
- 541 Chippewa Trail
- 532 Apache Ln
