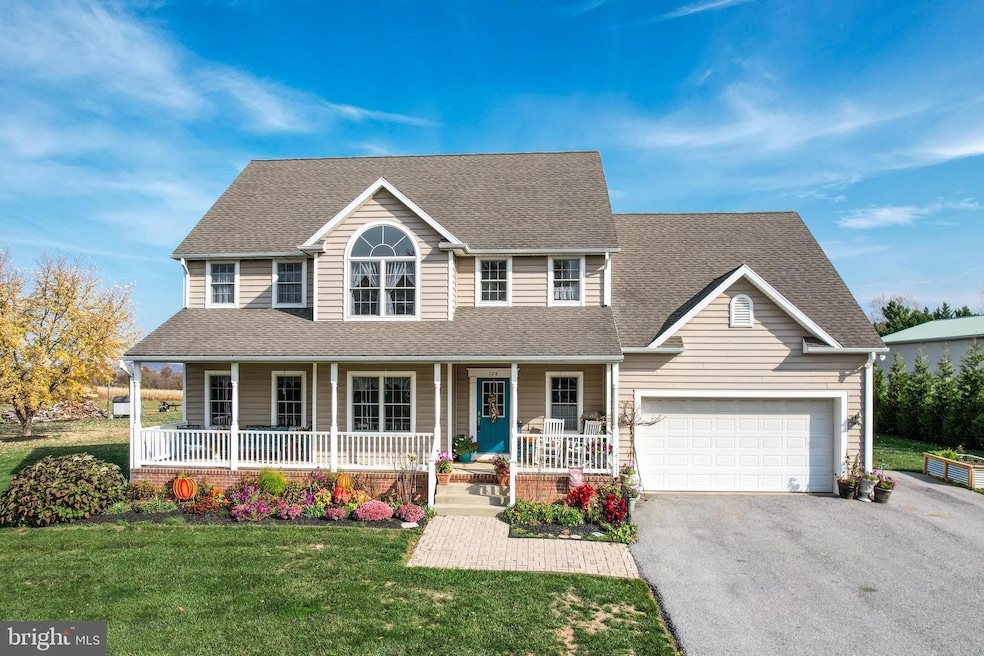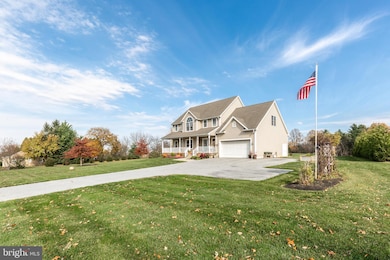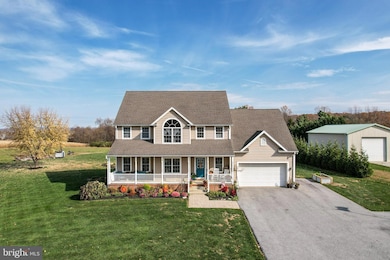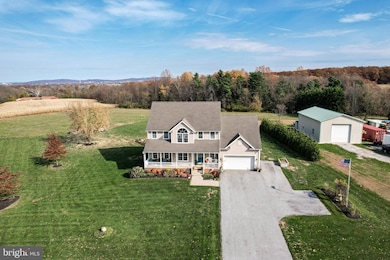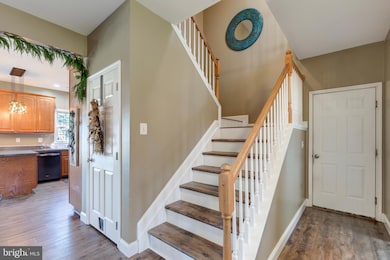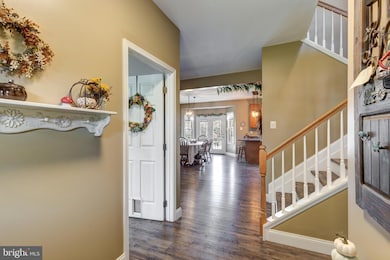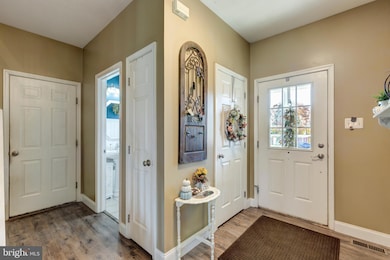128 Pine Grove Rd Unit 3 Hanover, PA 17331
Estimated payment $4,171/month
Highlights
- Very Popular Property
- Above Ground Pool
- Colonial Architecture
- Greenhouse
- Panoramic View
- Deck
About This Home
Welcome home to 128 Pine Grove Road, where the space you seek inside meets the property you’ve been longing for outside. This lovely colonial offers a thoughtful floor plan designed for both everyday living and comfortable entertaining. Step through the wide, welcoming foyer into an open-concept kitchen, dining, and living area with LVP flooring, welcomed by a cozy fireplace — the perfect gathering spot for family and friends. The main level also features a convenient powder room and a private office space ideal for working, crafting or home schooling. Upstairs, the spacious layout continues with four bedrooms, three full baths, and a dedicated laundry room. If you need even more space for storage or future rooms, the basement provides excellent flexibility. Set on nearly 6 private acres, this property has been maintained with low-maintenance landscaping designed for lasting enjoyment. A thoughtful mix of mature perennials adds color, texture, and natural privacy throughout the seasons. Garden enthusiasts will appreciate the on-site greenhouse, ready for you to continue the owners’ love of flowers. The paved driveway provides ample parking, including a designated space for a RV and guests. The property’s open, level grounds offer plenty of room for outdoor recreation or hobbies. During the summer months, enjoy the above-ground pool with deck — easy to open, maintain, and close for stress-free seasonal fun. Relaxing on the front porch watching the sunset then gather around a fire on the back patio once the stars come out. Professional Photos coming Fri 11/7, Active Sat 11/8.
Listing Agent
(443) 871-8562 mldreed@comcast.net RE/MAX Solutions License #505037 Listed on: 11/08/2025

Home Details
Home Type
- Single Family
Est. Annual Taxes
- $7,058
Year Built
- Built in 2004
Lot Details
- 5.79 Acre Lot
- Property has an invisible fence for dogs
- Private Lot
- Backs to Trees or Woods
- Property is in very good condition
- Property is zoned R1, Residential low density
Parking
- 2 Car Attached Garage
- 6 Driveway Spaces
- Front Facing Garage
Home Design
- Colonial Architecture
- Block Foundation
- Vinyl Siding
Interior Spaces
- Property has 2 Levels
- Ceiling Fan
- Wood Burning Stove
- Gas Fireplace
- Living Room
- Dining Room
- Home Office
- Panoramic Views
Kitchen
- Eat-In Kitchen
- Electric Oven or Range
- Built-In Microwave
- Dishwasher
Bedrooms and Bathrooms
- 4 Bedrooms
- Walk-In Closet
- Hydromassage or Jetted Bathtub
- Walk-in Shower
Laundry
- Laundry Room
- Laundry on upper level
- Dryer
- Washer
Unfinished Basement
- Space For Rooms
- Rough-In Basement Bathroom
Outdoor Features
- Above Ground Pool
- Deck
- Patio
- Greenhouse
- Shed
- Porch
Utilities
- Forced Air Heating and Cooling System
- Heating System Powered By Leased Propane
- Hot Water Heating System
- Well
- Tankless Water Heater
- On Site Septic
Community Details
- No Home Owners Association
Listing and Financial Details
- Tax Lot 0022A
- Assessor Parcel Number 41K17-0022A--000
Map
Home Values in the Area
Average Home Value in this Area
Tax History
| Year | Tax Paid | Tax Assessment Tax Assessment Total Assessment is a certain percentage of the fair market value that is determined by local assessors to be the total taxable value of land and additions on the property. | Land | Improvement |
|---|---|---|---|---|
| 2025 | $7,058 | $372,900 | $128,100 | $244,800 |
| 2024 | $6,747 | $372,900 | $128,100 | $244,800 |
| 2023 | $6,613 | $372,900 | $128,100 | $244,800 |
| 2022 | $6,610 | $372,900 | $128,100 | $244,800 |
| 2021 | $6,377 | $372,900 | $128,100 | $244,800 |
| 2020 | $6,285 | $372,900 | $128,100 | $244,800 |
| 2019 | $6,151 | $372,900 | $128,100 | $244,800 |
| 2018 | $6,017 | $372,900 | $128,100 | $244,800 |
| 2017 | $5,810 | $372,900 | $128,100 | $244,800 |
| 2016 | -- | $372,900 | $128,100 | $244,800 |
| 2015 | -- | $372,900 | $128,100 | $244,800 |
| 2014 | -- | $372,900 | $128,100 | $244,800 |
Property History
| Date | Event | Price | List to Sale | Price per Sq Ft | Prior Sale |
|---|---|---|---|---|---|
| 11/12/2025 11/12/25 | Price Changed | $679,900 | -2.9% | $243 / Sq Ft | |
| 11/08/2025 11/08/25 | For Sale | $700,000 | +115.4% | $250 / Sq Ft | |
| 03/05/2013 03/05/13 | Sold | $325,000 | 0.0% | $116 / Sq Ft | View Prior Sale |
| 12/07/2012 12/07/12 | Pending | -- | -- | -- | |
| 11/07/2012 11/07/12 | For Sale | $325,000 | -- | $116 / Sq Ft |
Purchase History
| Date | Type | Sale Price | Title Company |
|---|---|---|---|
| Interfamily Deed Transfer | $325,000 | None Available |
Mortgage History
| Date | Status | Loan Amount | Loan Type |
|---|---|---|---|
| Closed | $308,750 | New Conventional |
Source: Bright MLS
MLS Number: PAAD2020498
APN: 41-K17-0022A-000
- 1175 Bollinger Rd
- LOT 9 Mehring Rd
- 630 Mehring Rd Unit 4
- 43 Ashfield Dr Unit 14
- 567 Lumber St
- 559 Lumber St
- 5 Manor Cir Unit 103
- 535 Lumber St
- 9 Darlyn Dr
- 1133 Westminster Ave Unit 4
- 20 Henry St
- 1165 Krentler Dr
- 449 Glenwyn Dr
- 15 Warm Breeze Ct Unit 96
- 910 Westminster Ave
- 349 Basehoar School Rd Unit 5
- 105 Bee Jay Ln Unit 14
- 41 Smith Cir
- 28 Cudesa Ct
- 31 Cudesa Ct
- 1480 Beck Mill Rd
- 181 Cemetery St
- 128 Roberta Jean Ave
- 148 Roberta Jean Ave
- 65 North St Unit 28
- 65 North St Unit 64
- 353 Main St Unit 2
- 349 North St
- 607 3rd St
- 700 Linden Ave Unit 700 Lower
- 325 2nd Ave
- 324 3rd St Unit 324-1
- 211 N Oxford Ave
- 262 3rd St Unit 1st Floor and Basement
- 414 S High St Unit 2nd FL
- 432 S Franklin St
- 12 Pleasant St Unit First Floor
- 1 E Walnut St
- 112 Baltimore St Unit 1
- 17 Grace Ave
