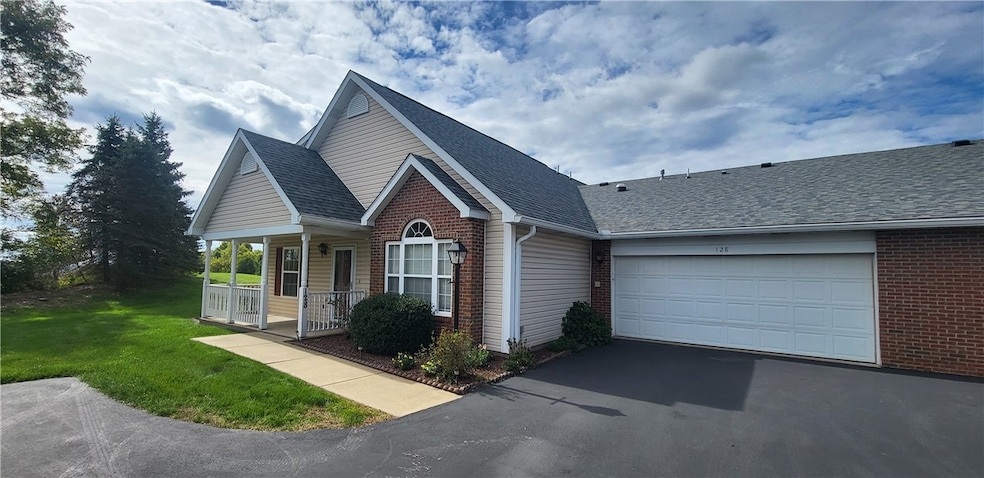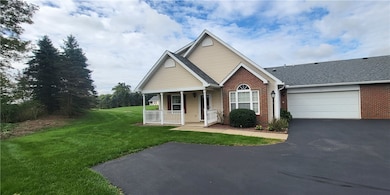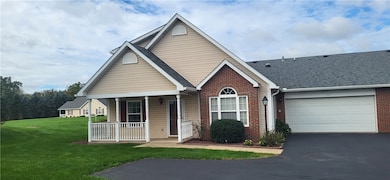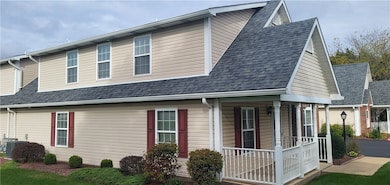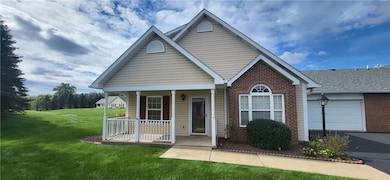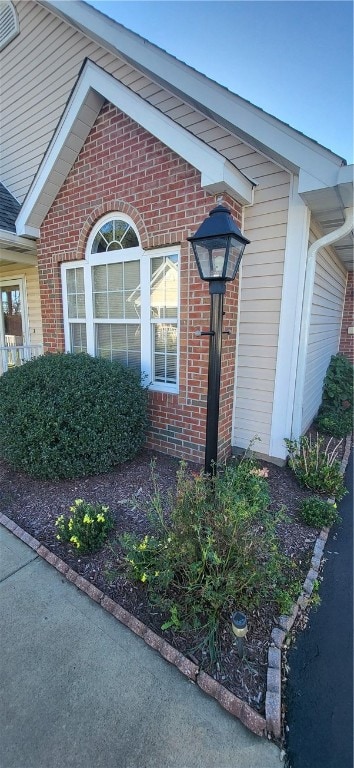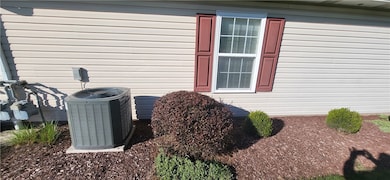128 Rana Ln Unit 180 Gibsonia, PA 15044
Estimated payment $2,930/month
Highlights
- Outdoor Pool
- Double Pane Windows
- Ceramic Tile Flooring
- 2 Car Attached Garage
- Kitchen Island
- Forced Air Heating and Cooling System
About This Home
Lovely 4 Bedroom Glenmoor Farms Patio Home. A great walkable community w Pool & Clubhouse. First floor Spacious Master Bedroom features a Walk in closet with built ins & ensuite bath w New Step in Shower & Granite topped vanity w dual sinks. Second first floor bedroom has partial bath w granite topped vanity. Living/Dining Room w Wall to Wall carpet & Ceramic Tile. Spacious 3rd and 4th Bedrooms on the upper level, w New Full Bath and Shower enclosure & granite top vanity. Wall to wall carpet & ceramic tile throughout. Newly updated Kitchen with skylight, features quartz counter tops, new sink and fixtures and an Eat In Kitchen Island with additional cabinetry. New Whirlpool refrigerator, Electric Range w convection Oven, Microwave oven, Dishwasher, & Disposal. First Floor laundry w Maytag washer & dryer. Newer HVAC. Roof recently installed. 2 Car garage w multiple wall cabinets. Driveway recently refinished. Living Room carpet will be replaced. New Paint throughout. Close to shopping.
Property Details
Home Type
- Condominium
Est. Annual Taxes
- $6,390
Year Built
- Built in 2002
HOA Fees
- $285 Monthly HOA Fees
Home Design
- Patio Home
- Frame Construction
- Asphalt Roof
Interior Spaces
- 1,904 Sq Ft Home
- Double Pane Windows
- Window Treatments
- Window Screens
Kitchen
- Convection Oven
- Stove
- Microwave
- Dishwasher
- Kitchen Island
- Disposal
Flooring
- Carpet
- Ceramic Tile
Bedrooms and Bathrooms
- 4 Bedrooms
Laundry
- Dryer
- Washer
Parking
- 2 Car Attached Garage
- Garage Door Opener
Pool
- Outdoor Pool
Utilities
- Forced Air Heating and Cooling System
- Heating System Uses Gas
Community Details
- Glenmoor Farms Subdivision
Map
Home Values in the Area
Average Home Value in this Area
Tax History
| Year | Tax Paid | Tax Assessment Tax Assessment Total Assessment is a certain percentage of the fair market value that is determined by local assessors to be the total taxable value of land and additions on the property. | Land | Improvement |
|---|---|---|---|---|
| 2025 | $6,012 | $222,600 | -- | $222,600 |
| 2024 | $6,012 | $222,600 | -- | $222,600 |
| 2023 | $6,012 | $222,600 | $0 | $222,600 |
| 2022 | $6,012 | $222,600 | $0 | $222,600 |
| 2021 | $5,901 | $222,600 | $0 | $222,600 |
| 2020 | $5,903 | $222,600 | $0 | $222,600 |
| 2019 | $5,903 | $222,600 | $0 | $222,600 |
| 2018 | $1,053 | $222,600 | $0 | $222,600 |
| 2017 | $5,818 | $222,600 | $0 | $222,600 |
| 2016 | $1,053 | $222,600 | $0 | $222,600 |
| 2015 | $1,053 | $222,600 | $0 | $222,600 |
| 2014 | -- | $222,600 | $0 | $222,600 |
Property History
| Date | Event | Price | List to Sale | Price per Sq Ft | Prior Sale |
|---|---|---|---|---|---|
| 10/20/2025 10/20/25 | For Sale | $399,900 | +110.5% | $210 / Sq Ft | |
| 11/20/2012 11/20/12 | Sold | $190,000 | -9.5% | $112 / Sq Ft | View Prior Sale |
| 09/25/2012 09/25/12 | Pending | -- | -- | -- | |
| 08/08/2012 08/08/12 | For Sale | $209,900 | -- | $124 / Sq Ft |
Purchase History
| Date | Type | Sale Price | Title Company |
|---|---|---|---|
| Deed | -- | -- | |
| Warranty Deed | $190,000 | -- | |
| Condominium Deed | $175,969 | -- |
Source: West Penn Multi-List
MLS Number: 1726235
APN: 1506-E-00089-0180-00
- 4032 Ewalt Rd
- 5341 Richland Rd
- 611 Greenspring Dr
- 2045 Blossom Dr
- 1001 Eddy Ct
- 1233 Woodhill Dr
- 1245 Woodhill Dr
- 101 Eastview Ln (Lot 115)
- 000 Gibson Rd
- 5168 Elm Dr
- 4 Field Brook Ct
- 5207 Richland Rd
- 274 Kettering Cir
- 5136 Polo Fields Dr
- 5144 Virginia Dr
- 522 Carters Grove Dr Unit 7B
- 2713 Marra Dr
- 4104 Ben Miller Rd
- 2730 Marra Dr
- 2724 Marra Dr
- 100-500 Orchard Hill Dr
- 2930 E Hardies Rd
- 2884 E Hardies Rd
- Route 8 & Community Center Dr
- 3101 Camberly Dr
- 5055 William Flynn Hwy
- 2972 Cross Creek Ct
- 4031 Circle Dr
- 4723 Lucy Dr
- 2735 Westminster Cir
- 3981 Willow Creek Dr
- 51 Hampshire Ln
- 9815 Presidential Dr
- 6702 Sycamore Way
- 6804 Sycamore Way
- 9363 Peebles Rd
- 20 Russellton Dorseyville Rd Unit 105
- 9150 Collington Square
- 1829 Duncan Ave Unit 1
- 9500 Babcock Blvd
