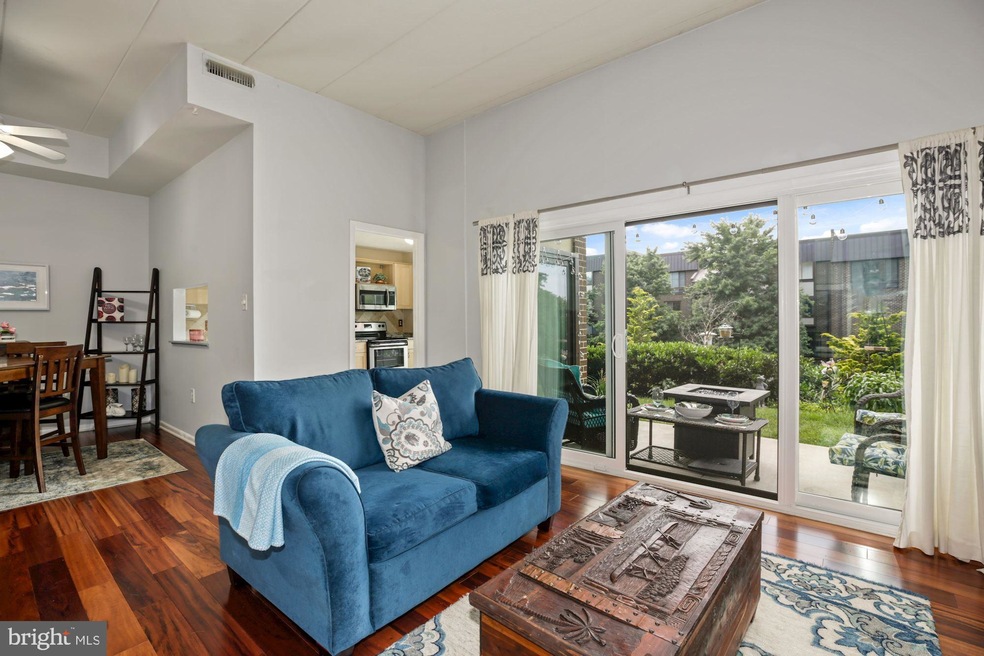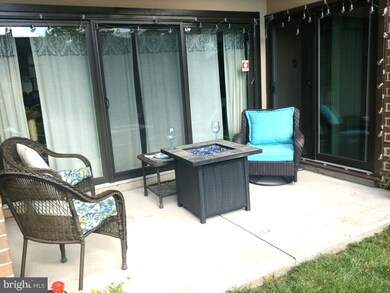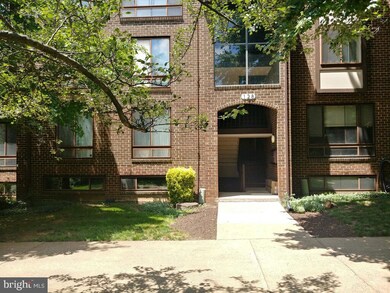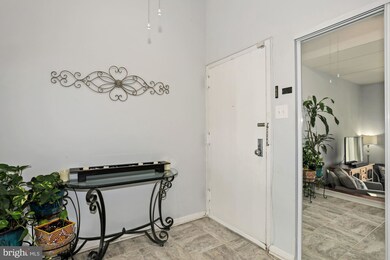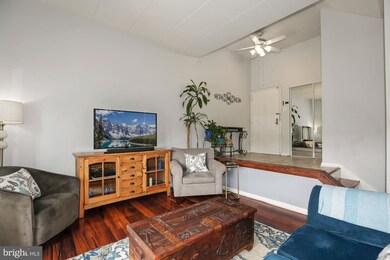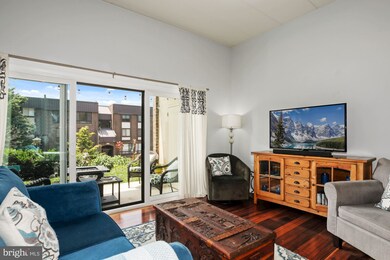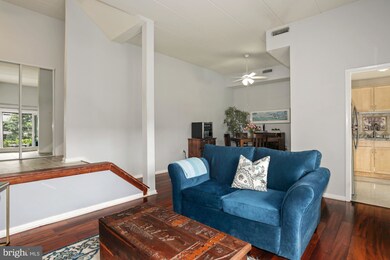
128 Roberts Ln Unit 100 Alexandria, VA 22314
Taylor Run NeighborhoodHighlights
- Clubhouse
- Community Pool
- Patio
- Wood Flooring
- Tennis Courts
- Living Room
About This Home
As of August 2022Incredible Old Town Alexandria location! Welcome home to this beautifully spacious two bedroom split foyer condo located right next to the George Washington Masonic Temple. Wide plank wood floors spread through the living area of the home (with 11-foot ceilings), and the open and completely updated kitchen features stainless steel appliances, granite countertops and stone backsplash. In addition the home features a large dressing room, newly renovated bathroom, new carpet throughout, and full sized washer/dryer in unit. Enjoy a drink on your walk out patio (with storage), a perfect place to birdwatch next to the extensive gardens or grill with charcoal or gas. This condominium is one of the few in Alexandria that also allow a fire pit on the patio. This incredible garden community features a pool, tennis court, bike paths, rec/party room, one parking space and two available guest spaces! Located a short half mile walk to the King Street metro station, pedestrian tunnel under Duke street to new Wegmans grocery store, one light away from I-95, or a free trolley ride to the river - the central location of this home makes it easy to commute anywhere you need to be. Condo fee covers AC/water/heat. Pets Welcome!
Property Details
Home Type
- Condominium
Est. Annual Taxes
- $3,831
Year Built
- Built in 1974
HOA Fees
- $569 Monthly HOA Fees
Home Design
- Split Foyer
- Brick Exterior Construction
Interior Spaces
- 1,110 Sq Ft Home
- Property has 2 Levels
- Ceiling height of 9 feet or more
- Entrance Foyer
- Living Room
- Dining Room
Kitchen
- Electric Oven or Range
- Built-In Microwave
- Ice Maker
- Dishwasher
- Disposal
Flooring
- Wood
- Carpet
Bedrooms and Bathrooms
- 2 Bedrooms
- 1 Full Bathroom
Laundry
- Laundry in unit
- Front Loading Dryer
- ENERGY STAR Qualified Washer
Parking
- Assigned parking located at #155
- Parking Lot
- 1 Assigned Parking Space
Utilities
- Forced Air Heating and Cooling System
- Natural Gas Water Heater
Additional Features
- Energy-Efficient Windows
- Patio
Listing and Financial Details
- Assessor Parcel Number 17064420
Community Details
Overview
- Association fees include lawn care front, lawn care rear, lawn maintenance, management, recreation facility, pool(s), trash, water, heat, electricity
- Low-Rise Condominium
- Fort Ellsworth Condos
- Fort Ellsworth Community
- Fort Ellsworth Subdivision
Amenities
- Picnic Area
- Clubhouse
- Meeting Room
- Party Room
Recreation
- Tennis Courts
- Community Pool
Pet Policy
- Dogs and Cats Allowed
Ownership History
Purchase Details
Home Financials for this Owner
Home Financials are based on the most recent Mortgage that was taken out on this home.Purchase Details
Home Financials for this Owner
Home Financials are based on the most recent Mortgage that was taken out on this home.Purchase Details
Home Financials for this Owner
Home Financials are based on the most recent Mortgage that was taken out on this home.Purchase Details
Home Financials for this Owner
Home Financials are based on the most recent Mortgage that was taken out on this home.Similar Homes in the area
Home Values in the Area
Average Home Value in this Area
Purchase History
| Date | Type | Sale Price | Title Company |
|---|---|---|---|
| Deed | $376,000 | First American Title | |
| Warranty Deed | $332,000 | Mbh Settlement Group Lc | |
| Warranty Deed | $288,000 | -- | |
| Deed | $214,900 | -- |
Mortgage History
| Date | Status | Loan Amount | Loan Type |
|---|---|---|---|
| Open | $357,200 | New Conventional | |
| Previous Owner | $284,250 | New Conventional | |
| Previous Owner | $298,800 | New Conventional | |
| Previous Owner | $259,200 | New Conventional | |
| Previous Owner | $227,850 | Adjustable Rate Mortgage/ARM | |
| Previous Owner | $66,000 | Stand Alone Second | |
| Previous Owner | $171,900 | New Conventional |
Property History
| Date | Event | Price | Change | Sq Ft Price |
|---|---|---|---|---|
| 07/24/2025 07/24/25 | Pending | -- | -- | -- |
| 07/17/2025 07/17/25 | Price Changed | $390,000 | -2.3% | $351 / Sq Ft |
| 05/28/2025 05/28/25 | For Sale | $399,000 | +6.1% | $359 / Sq Ft |
| 08/01/2022 08/01/22 | Sold | $376,000 | -1.1% | $339 / Sq Ft |
| 07/01/2022 07/01/22 | Pending | -- | -- | -- |
| 06/16/2022 06/16/22 | For Sale | $380,000 | +14.5% | $342 / Sq Ft |
| 12/14/2015 12/14/15 | Sold | $332,000 | +0.8% | $299 / Sq Ft |
| 11/04/2015 11/04/15 | Pending | -- | -- | -- |
| 10/20/2015 10/20/15 | Price Changed | $329,500 | -1.6% | $297 / Sq Ft |
| 09/10/2015 09/10/15 | Price Changed | $334,900 | -1.2% | $302 / Sq Ft |
| 07/09/2015 07/09/15 | For Sale | $339,000 | -- | $305 / Sq Ft |
Tax History Compared to Growth
Tax History
| Year | Tax Paid | Tax Assessment Tax Assessment Total Assessment is a certain percentage of the fair market value that is determined by local assessors to be the total taxable value of land and additions on the property. | Land | Improvement |
|---|---|---|---|---|
| 2025 | $4,032 | $385,132 | $140,706 | $244,426 |
| 2024 | $4,032 | $347,471 | $126,947 | $220,524 |
| 2023 | $3,857 | $347,471 | $126,947 | $220,524 |
| 2022 | $4,070 | $366,647 | $126,947 | $239,700 |
| 2021 | $3,990 | $359,458 | $124,458 | $235,000 |
| 2020 | $3,800 | $345,633 | $119,671 | $225,962 |
| 2019 | $3,616 | $320,030 | $110,806 | $209,224 |
| 2018 | $3,511 | $310,709 | $107,579 | $203,130 |
| 2017 | $3,409 | $301,659 | $104,445 | $197,214 |
| 2016 | $3,489 | $325,123 | $104,445 | $220,678 |
| 2015 | $3,305 | $316,840 | $104,445 | $212,395 |
| 2014 | $3,204 | $307,230 | $99,000 | $208,230 |
Agents Affiliated with this Home
-
A
Seller's Agent in 2025
Ashley Alperin
KW Metro Center
-
D
Seller's Agent in 2022
Dawn Gurganus
Serhant
-
H
Seller Co-Listing Agent in 2022
Hunter Lang
Serhant
-
L
Seller's Agent in 2015
Lauren Riner
Century 21 Redwood Realty
Map
Source: Bright MLS
MLS Number: VAAX2014348
APN: 062.04-0A-4B100
- 126 Roberts Ln Unit 101
- 120 Roberts Ln Unit 400
- 605 Hilltop Terrace
- 53 Skyhill Rd Unit 204
- 51 Skyhill Rd Unit 202
- 49 Skyhill Rd Unit 201
- 2702 Dartmouth Rd Unit 3
- 206 N View Terrace
- 2151 Jamieson Ave Unit 809
- 2181 Jamieson Ave Unit 905
- 2121 Jamieson Ave Unit 508
- 2121 Jamieson Ave Unit 710
- 507 Janneys Ln
- 2050 Jamieson Ave Unit 1303
- 2050 Jamieson Ave Unit 1409
- 17 W Cedar St
- 14 W Rosemont Ave
- 304 Summers Dr
- 2804 King St
- 400 Commonwealth Ave Unit 107
