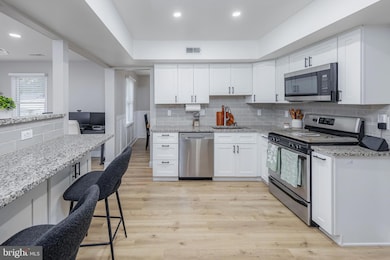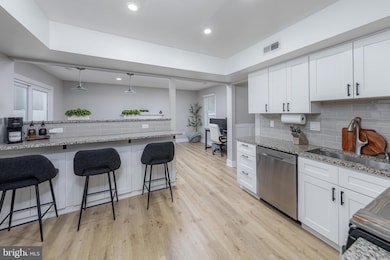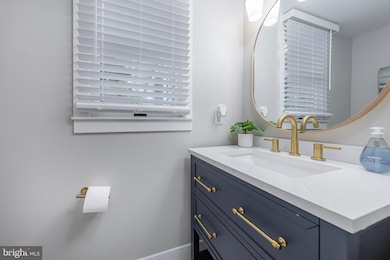128 Robins Run W Swedesboro, NJ 08085
Logan Township NeighborhoodEstimated payment $2,729/month
Highlights
- Private Pool
- Traditional Floor Plan
- 1 Fireplace
- Colonial Architecture
- Attic
- 2 Car Direct Access Garage
About This Home
Welcome to this beautifully updated 3-bedroom, 1.5-bath home located in the desirable Logan Township and Kingsway Regional School Districts, offering the added bonus of low property taxes and a convenient location.
From the moment you walk in, you'll notice the stylish updates and attention to detail. The main level features luxury vinyl plank flooring and a well-designed layout that includes a welcoming living room, a formal dining area with board and batten trim, and a spacious family room with a gas fireplace. Sliding glass doors in the family room open to a private patio, perfect for outdoor gatherings or quiet evenings.
The home features a newer kitchen with white cabinetry, stainless steel appliances, granite countertops and a gray glass subway tile backsplash. The space offers a clean and modern look. The powder room features a white Carrara marble hexagon tile floor, a navy blue vanity and brushed gold fixtures. The laundry area includes a ceramic tile floor and a brand new stackable washer and dryer.
Upstairs you’ll find three well-sized bedrooms, all updated with fresh trim and matching luxury plank flooring. The hall bath features a modern wood double vanity, a tub with clean white tiled walls, and striking blue penny dot ceramic tile flooring.
Outside, enjoy the fully fenced backyard with an above-ground pool and plenty of space to entertain or unwind. The oversized two-car garage provides excellent storage and parking.
Convenient to major highways including Route 295, the NJ Turnpike, Route 322, and close to the Commodore Barry and Delaware Memorial Bridges. Just minutes from parks, shopping, local restaurants, and recreational spots like the Dream Equestrian Park and the nearby dog park.
Listing Agent
(856) 725-5215 bethsawyerhomes@gmail.com Sawyer Realty Group, LLC License #9588638 Listed on: 08/02/2025
Co-Listing Agent
(856) 383-8656 alex.sawyerrealtygroup@gmail.com Sawyer Realty Group, LLC License #2297071
Home Details
Home Type
- Single Family
Est. Annual Taxes
- $4,197
Year Built
- Built in 1987 | Remodeled in 2025
Lot Details
- 6,534 Sq Ft Lot
HOA Fees
- $13 Monthly HOA Fees
Parking
- 2 Car Direct Access Garage
- Front Facing Garage
Home Design
- Colonial Architecture
- Slab Foundation
- Vinyl Siding
Interior Spaces
- 1,533 Sq Ft Home
- Property has 2 Levels
- Traditional Floor Plan
- Ceiling Fan
- 1 Fireplace
- Family Room
- Living Room
- Dining Room
- Attic
Kitchen
- Self-Cleaning Oven
- Dishwasher
- Disposal
Flooring
- Ceramic Tile
- Luxury Vinyl Plank Tile
Bedrooms and Bathrooms
- 3 Bedrooms
Laundry
- Laundry Room
- Laundry on main level
Outdoor Features
- Private Pool
- Patio
Schools
- Logan Middle School
- Kingsway Regional High School
Utilities
- Forced Air Heating and Cooling System
- 200+ Amp Service
- Natural Gas Water Heater
Community Details
- $150 Capital Contribution Fee
- Association fees include common area maintenance
- Eagle Farms HOA / Associa HOA
- Eagle Farms Subdivision
Listing and Financial Details
- Tax Lot 00025
- Assessor Parcel Number 09-02706-00025
Map
Home Values in the Area
Average Home Value in this Area
Tax History
| Year | Tax Paid | Tax Assessment Tax Assessment Total Assessment is a certain percentage of the fair market value that is determined by local assessors to be the total taxable value of land and additions on the property. | Land | Improvement |
|---|---|---|---|---|
| 2025 | $4,198 | $322,900 | $66,000 | $256,900 |
| 2024 | $4,460 | $322,900 | $66,000 | $256,900 |
| 2023 | $4,460 | $221,900 | $54,000 | $167,900 |
| 2022 | $4,635 | $221,900 | $54,000 | $167,900 |
| 2021 | $3,609 | $221,900 | $54,000 | $167,900 |
| 2020 | $4,826 | $221,900 | $54,000 | $167,900 |
| 2019 | $4,820 | $221,900 | $54,000 | $167,900 |
| 2018 | $4,687 | $221,900 | $54,000 | $167,900 |
| 2017 | $4,590 | $183,100 | $47,500 | $135,600 |
| 2016 | $4,515 | $183,100 | $47,500 | $135,600 |
| 2015 | $3,992 | $183,100 | $47,500 | $135,600 |
| 2014 | $3,871 | $183,100 | $47,500 | $135,600 |
Property History
| Date | Event | Price | List to Sale | Price per Sq Ft | Prior Sale |
|---|---|---|---|---|---|
| 11/03/2025 11/03/25 | Price Changed | $449,900 | -2.2% | $293 / Sq Ft | |
| 09/27/2025 09/27/25 | Price Changed | $459,900 | -4.2% | $300 / Sq Ft | |
| 08/02/2025 08/02/25 | For Sale | $479,990 | +25.7% | $313 / Sq Ft | |
| 03/26/2025 03/26/25 | Sold | $382,000 | +1.9% | $249 / Sq Ft | View Prior Sale |
| 02/09/2025 02/09/25 | Pending | -- | -- | -- | |
| 01/28/2025 01/28/25 | Off Market | $374,900 | -- | -- | |
| 10/30/2020 10/30/20 | Sold | $261,000 | -1.5% | $170 / Sq Ft | View Prior Sale |
| 09/20/2020 09/20/20 | Pending | -- | -- | -- | |
| 09/10/2020 09/10/20 | For Sale | $265,000 | -- | $173 / Sq Ft |
Purchase History
| Date | Type | Sale Price | Title Company |
|---|---|---|---|
| Deed | $382,000 | American Land Title | |
| Deed | $382,000 | American Land Title | |
| Deed | $261,000 | Fidelity National Title | |
| Deed | $261,000 | Fidelity National Title | |
| Deed | $199,000 | -- |
Mortgage History
| Date | Status | Loan Amount | Loan Type |
|---|---|---|---|
| Open | $362,900 | New Conventional | |
| Closed | $362,900 | New Conventional | |
| Previous Owner | $255,290 | New Conventional | |
| Previous Owner | $169,150 | Fannie Mae Freddie Mac |
Source: Bright MLS
MLS Number: NJGL2060806
APN: 09-02706-0000-00025
- 144 Robins Run W
- 18 Dogwood Place
- 23 Adams St
- 111 Peachwood Dr
- 209 Windsor Dr
- 229 Westbrook Dr
- 55 Hamilton St
- 120 Edward Dr
- 60 Pedricktown Woodstown Rd
- 112 Carriage Ln
- 328 Pedricktown Rd
- 9 Brattleboro Rd
- 47 E Mill St
- 217 Spruce Trail
- 142 Ramona Ln
- 17 Hickory Ln
- 135 Juniper Ln
- 203 Amesbury Blvd
- 364 High Hill Rd
- L 5.01 Oldmans Creek Rd
- 18 Madison St
- 237 Westbrook Dr
- 216 Westbrook Dr
- 326 Keswick Dr
- 1 Pond View Dr
- 149 Westbrook Dr
- 109 Holly Dr
- 1 Oaks Dr
- 1800 Kings Hwy
- 1804 Kings Hwy Unit 6
- 89 Main St
- 344 N Virginia Ave
- 310 N Broad St
- 39 Elvin Ave
- 74 Delaware Ave
- 72 Delaware Ave
- 15 W 10th St Unit B
- 109 111 State St
- 31-2 Harbor Dr
- 137 Princeton Ave







