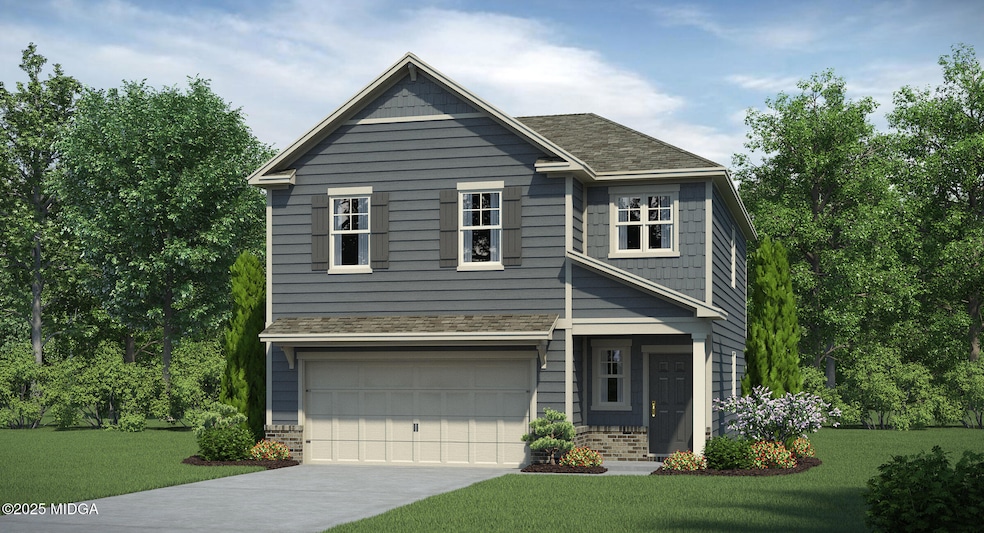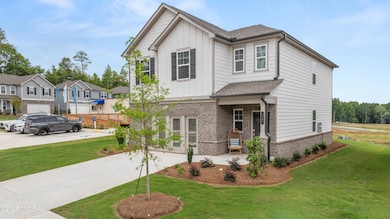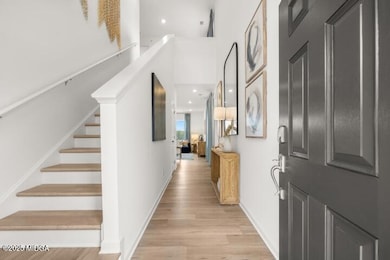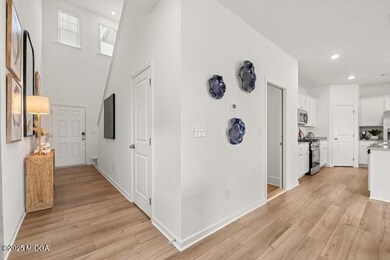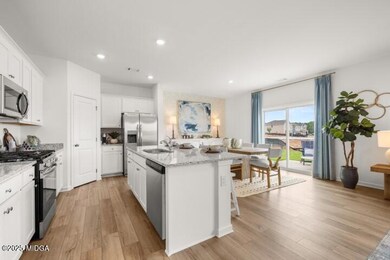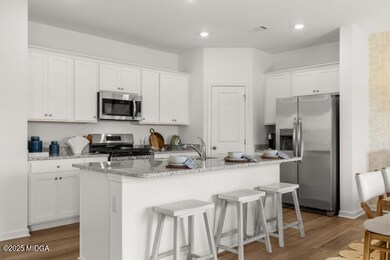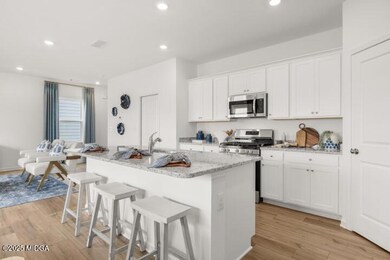128 Rolling Meadow Way Kathleen, GA 31047
Estimated payment $2,065/month
Highlights
- New Construction
- Community Lake
- Main Floor Primary Bedroom
- Matthew Arthur Elementary School Rated A
- Traditional Architecture
- Solid Surface Countertops
About This Home
Fields at Planters Ridge in Kathleen, GA, is a vibrant community offering modern living with access to top-rated schools and exceptional amenities designed for family enjoyment. Residents can relax by the onsite pond, let kids explore the playground, cool off at the splash park, or gather with loved ones in the picnic areas, all while surrounded by a welcoming atmosphere. The new two-story homes in this community are thoughtfully designed with modern comforts, featuring an open-concept main living area with a double-height foyer, a spacious loft for additional shared space, and four bedrooms, including a private owner's suite with a full bathroom. With a two-car garage and outdoor living options, these homes provide ample room to grow and entertain. Fields at Planters Ridge combines natural beauty, recreation, and stylish living, creating the perfect place to call home.
Home Details
Home Type
- Single Family
Year Built
- Built in 2025 | New Construction
Parking
- Garage
Home Design
- Traditional Architecture
- Slab Foundation
- Composition Roof
- Cement Siding
Interior Spaces
- 1,822 Sq Ft Home
- 2-Story Property
- Breakfast Room
- Carpet
- Laundry on upper level
Kitchen
- Open to Family Room
- Gas Oven
- Gas Cooktop
- Built-In Microwave
- Dishwasher
- Solid Surface Countertops
Bedrooms and Bathrooms
- 4 Bedrooms
- Primary Bedroom on Main
- Walk-In Closet
Schools
- Matthew Arthur Elementary School
- Bonaire Middle School
- Veterans High School
Utilities
- Zoned Heating and Cooling
- Underground Utilities
- Gas Water Heater
- Phone Available
- Cable TV Available
Listing and Financial Details
- Home warranty included in the sale of the property
Community Details
Overview
- No Home Owners Association
- Association fees include ground maintenance
- Fields At Planter's Ridge Subdivision
- Community Lake
Recreation
- Community Playground
Map
Home Values in the Area
Average Home Value in this Area
Property History
| Date | Event | Price | Change | Sq Ft Price |
|---|---|---|---|---|
| 09/06/2025 09/06/25 | Pending | -- | -- | -- |
| 09/06/2025 09/06/25 | Pending | -- | -- | -- |
| 06/03/2025 06/03/25 | Price Changed | $326,400 | 0.0% | $179 / Sq Ft |
| 06/03/2025 06/03/25 | Price Changed | $326,400 | -6.3% | $179 / Sq Ft |
| 04/23/2025 04/23/25 | For Sale | $348,400 | 0.0% | $191 / Sq Ft |
| 04/23/2025 04/23/25 | For Sale | $348,400 | 0.0% | $191 / Sq Ft |
| 04/22/2025 04/22/25 | Off Market | $348,400 | -- | -- |
| 04/22/2025 04/22/25 | Off Market | $348,400 | -- | -- |
| 01/17/2025 01/17/25 | Price Changed | $348,400 | +20.4% | $191 / Sq Ft |
| 01/03/2025 01/03/25 | For Sale | $289,400 | -16.9% | $159 / Sq Ft |
| 12/30/2024 12/30/24 | Price Changed | $348,400 | +20.4% | $191 / Sq Ft |
| 12/23/2024 12/23/24 | For Sale | $289,400 | -- | $159 / Sq Ft |
Source: Middle Georgia MLS
MLS Number: 177793
- 130 Rolling Meadow Way
- 118 Rolling Meadow Way
- 122 Rolling Meadow Way
- 120 Rolling Meadow Way
- 125 Rolling Meadow Way
- 126 Rolling Meadow Way
- 160 Talton Rd
- 192 Talton Rd
- 162 Talton Rd
- Atlanta Plan at Planter's Ridge - Fields Two-Story
- Grayson Plan at Planter's Ridge - The Acres
- Boston Plan at Planter's Ridge - Fields Two-Story
- Portland Plan at Planter's Ridge - The Banks
- Roswell Plan at Planter's Ridge - The Banks
- 225 Old Hollow Way
