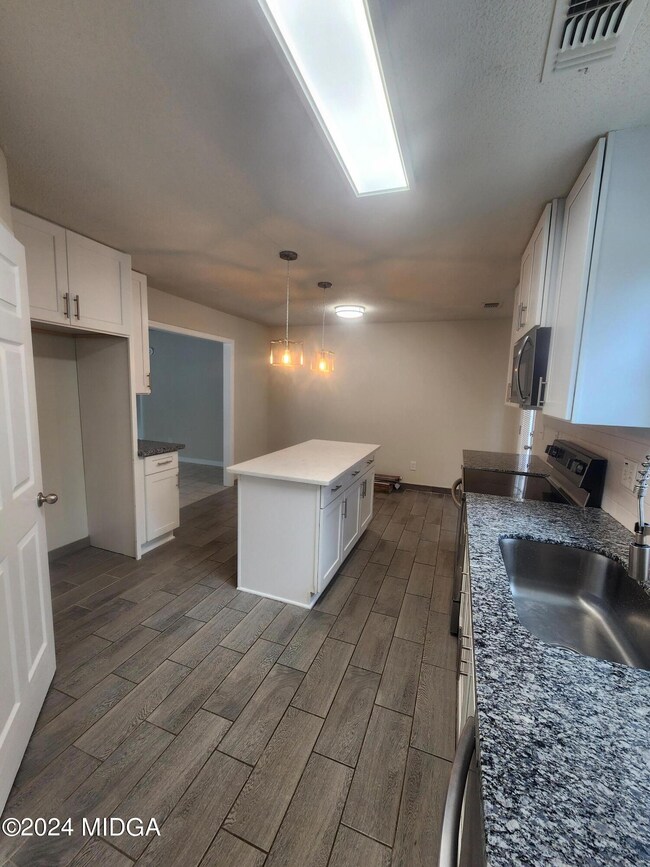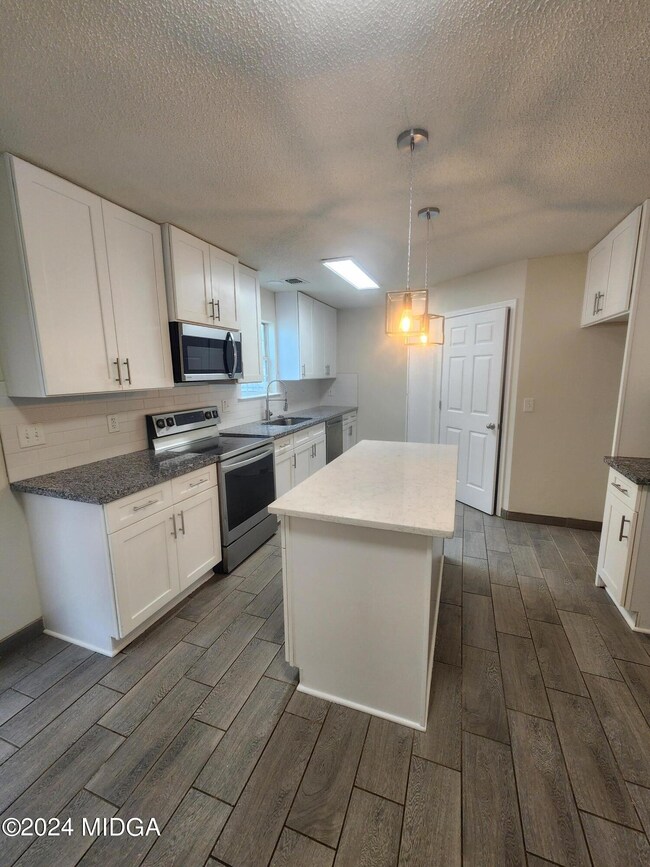
128 Rolling Woods Cir Warner Robins, GA 31088
Highlights
- Traditional Architecture
- No HOA
- Ceiling height of 9 feet on the upper level
- Shirley Hills Elementary School Rated A-
- Open to Family Room
- Attached Garage
About This Home
As of November 2024Check out this beauty! Large, open kitchen with granite counter tops, stainless steel appliances, tons of cabinets & a large island! Fresh paint, ceramic tile and laminate throughout, a/c and hot water tank are only 2 years old, fresh paint on the garage floor. This one will not be on the market long. Call today for your private showing.
Last Agent to Sell the Property
Fickling & Company-WR Brokerage Phone: 478-953-2244 License #316969 Listed on: 09/18/2024
Home Details
Home Type
- Single Family
Est. Annual Taxes
- $2,195
Year Built
- Built in 2009
Lot Details
- 4,792 Sq Ft Lot
- Fenced
Home Design
- Traditional Architecture
- Brick or Stone Mason
- Slab Foundation
- Composition Roof
- Vinyl Siding
Interior Spaces
- 1,288 Sq Ft Home
- 1-Story Property
- Ceiling height of 9 feet on the upper level
- Ceiling Fan
- Entrance Foyer
- Ceramic Tile Flooring
- Pull Down Stairs to Attic
- Fire and Smoke Detector
- Laundry Room
Kitchen
- Open to Family Room
- Electric Range
- Built-In Microwave
- Dishwasher
- Disposal
Bedrooms and Bathrooms
- 3 Bedrooms
- 2 Full Bathrooms
Parking
- Attached Garage
- 1 Carport Space
Outdoor Features
- Patio
Schools
- Shirley Hills Elementary School
- Warner Robins Middle School
- Warner Robins High School
Utilities
- Central Heating and Cooling System
- Heat Pump System
Community Details
- No Home Owners Association
Listing and Financial Details
- Assessor Parcel Number 0W0790 078000
- Tax Block B
Ownership History
Purchase Details
Home Financials for this Owner
Home Financials are based on the most recent Mortgage that was taken out on this home.Purchase Details
Home Financials for this Owner
Home Financials are based on the most recent Mortgage that was taken out on this home.Purchase Details
Purchase Details
Home Financials for this Owner
Home Financials are based on the most recent Mortgage that was taken out on this home.Purchase Details
Home Financials for this Owner
Home Financials are based on the most recent Mortgage that was taken out on this home.Purchase Details
Similar Homes in the area
Home Values in the Area
Average Home Value in this Area
Purchase History
| Date | Type | Sale Price | Title Company |
|---|---|---|---|
| Special Warranty Deed | $199,900 | None Listed On Document | |
| Special Warranty Deed | $199,900 | None Listed On Document | |
| Special Warranty Deed | $175,000 | Hartley Rowe & Fowler Pc | |
| Warranty Deed | $127,000 | Fricks Lemke Llc | |
| Interfamily Deed Transfer | -- | None Available | |
| Warranty Deed | $96,000 | None Available | |
| Warranty Deed | $97,000 | None Available | |
| Limited Warranty Deed | $6,500 | None Available |
Mortgage History
| Date | Status | Loan Amount | Loan Type |
|---|---|---|---|
| Previous Owner | $93,120 | New Conventional | |
| Previous Owner | $98,256 | VA | |
| Previous Owner | $71,032 | Unknown |
Property History
| Date | Event | Price | Change | Sq Ft Price |
|---|---|---|---|---|
| 11/15/2024 11/15/24 | Sold | $199,900 | 0.0% | $155 / Sq Ft |
| 09/27/2024 09/27/24 | Pending | -- | -- | -- |
| 09/18/2024 09/18/24 | For Sale | $199,900 | +57.4% | $155 / Sq Ft |
| 02/07/2022 02/07/22 | Sold | $127,000 | +8.6% | $99 / Sq Ft |
| 01/21/2022 01/21/22 | Pending | -- | -- | -- |
| 01/21/2022 01/21/22 | For Sale | $116,900 | +21.8% | $91 / Sq Ft |
| 07/28/2017 07/28/17 | Sold | $96,000 | -1.5% | $75 / Sq Ft |
| 06/08/2017 06/08/17 | Pending | -- | -- | -- |
| 03/27/2017 03/27/17 | For Sale | $97,500 | -- | $76 / Sq Ft |
Tax History Compared to Growth
Tax History
| Year | Tax Paid | Tax Assessment Tax Assessment Total Assessment is a certain percentage of the fair market value that is determined by local assessors to be the total taxable value of land and additions on the property. | Land | Improvement |
|---|---|---|---|---|
| 2024 | $2,195 | $67,080 | $6,000 | $61,080 |
| 2023 | $1,815 | $55,040 | $6,000 | $49,040 |
| 2022 | $1,067 | $46,400 | $6,000 | $40,400 |
| 2021 | $847 | $36,640 | $6,000 | $30,640 |
| 2020 | $812 | $34,960 | $6,000 | $28,960 |
| 2019 | $812 | $34,960 | $6,000 | $28,960 |
| 2018 | $812 | $34,960 | $6,000 | $28,960 |
| 2017 | $813 | $34,960 | $6,000 | $28,960 |
| 2016 | $823 | $35,320 | $6,000 | $29,320 |
| 2015 | $0 | $35,320 | $6,000 | $29,320 |
| 2014 | -- | $36,120 | $6,000 | $30,120 |
| 2013 | -- | $35,720 | $6,000 | $29,720 |
Agents Affiliated with this Home
-
T
Seller's Agent in 2024
Tracie Zwitch
Fickling & Company-WR
-
D
Buyer's Agent in 2024
Darlene Venditto
Fickling & Company-WR
-
L
Seller's Agent in 2022
Lisa Rodriguez-Dunn
Century 21 Homes & Investments
-
G
Buyer's Agent in 2022
Glenda Broker
Non-Mls Company
-
L
Seller's Agent in 2017
Laura Branham
LANDMARK REALTY
Map
Source: Middle Georgia MLS
MLS Number: 176676
APN: 0W0790078000
- 129 Rolling Woods Cir
- 145 Rolling Woods Cir
- 139 Rolling Woods Cir
- 918 Corder Rd
- 112 Lake Dr
- 104 Ridgedale Dr
- 804 Arrowhead Trail
- 105 Maga Ct
- 1850 Russell Pkwy
- 108 Vassas Ct
- 319 Mary Ln
- 705 Corder Rd
- PARC 10 & TRACT Linda Kay Ct
- Parc10&Tract4B Linda Kay Ct
- 61 Hamilton Woods Ct
- 622 Arrowhead Trail
- 204 Biltmore Terrace
- 104 Karen Dr
- 25 & 26 Lot






