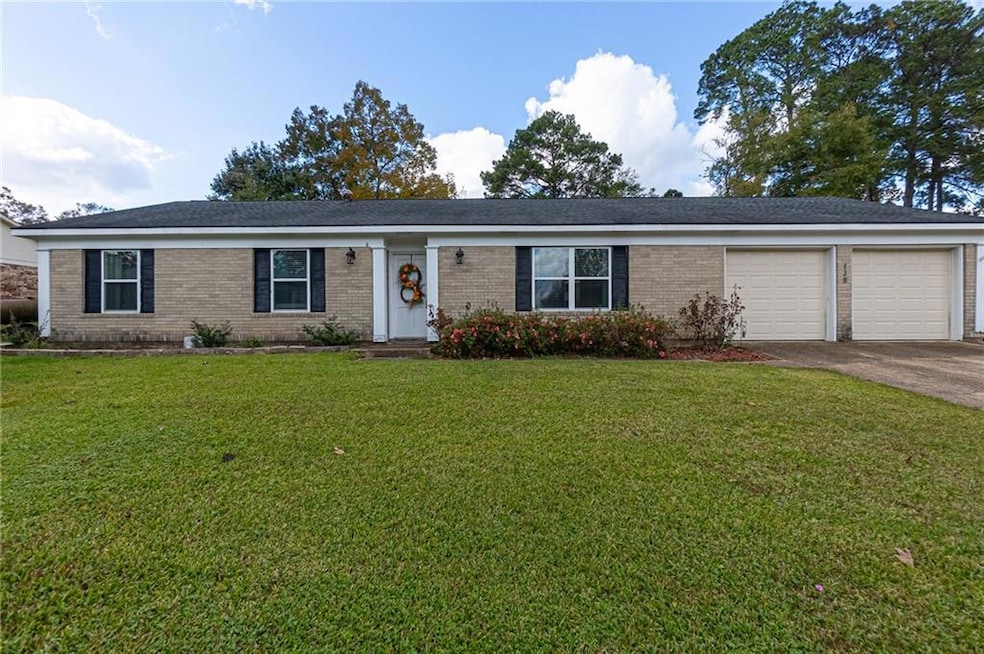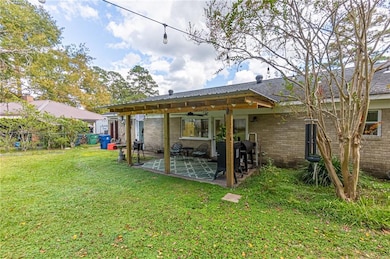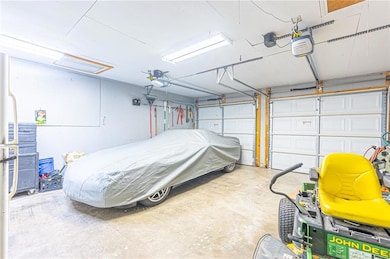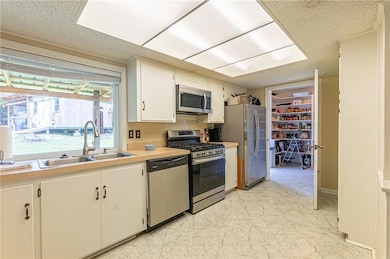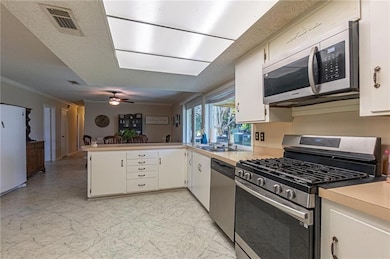128 Rustic Manor Cove Pineville, LA 71360
Estimated payment $1,160/month
Highlights
- Traditional Architecture
- Covered Patio or Porch
- Central Heating and Cooling System
- Tioga High School Rated A-
- Shed
- 2 Car Garage
About This Home
Welcome to your new haven in the heart of Pineville! This charming three-bedroom, one-and-a-half bathroom home sits in a quiet and established neighborhood. The spacious bedrooms provide plenty of room to spread out, whether you're dreaming big or just storing that exercise equipment you swear you'll use someday. The updated primary shower offers a refreshing start to your mornings, while the well-maintained five-year-old air conditioning system keeps you comfortable through those Louisiana summers. Above your head, twelve inches of blown insulation work quietly to keep energy costs manageable – your wallet will thank you later. Step outside to discover your own private outdoor paradise featuring a large shed and lean-to structure,for storing lawn equipment, holiday decorations, or your collection of "someday I'll fix this" projects. The backyard offers endless possibilities for gardening, entertaining, or simply enjoying a quiet evening under the stars.
Home Details
Home Type
- Single Family
Year Built
- Built in 1968
Lot Details
- 0.29 Acre Lot
- Lot Dimensions are 75x148x99x1
- Property is in very good condition
Home Design
- Traditional Architecture
- Brick Exterior Construction
- Slab Foundation
- Shingle Roof
Interior Spaces
- 1,781 Sq Ft Home
- 1-Story Property
- Fire and Smoke Detector
Kitchen
- Oven or Range
- Microwave
- Dishwasher
Bedrooms and Bathrooms
- 3 Bedrooms
Parking
- 2 Car Garage
- Garage Door Opener
Eco-Friendly Details
- Energy-Efficient Insulation
Outdoor Features
- Covered Patio or Porch
- Shed
Schools
- Mary Goff Elementary School
- Tioga Junior Middle School
- Tioga High School
Utilities
- Central Heating and Cooling System
- Heat Pump System
- Heating System Uses Gas
- Internet Available
Community Details
- Timber Trails Subdivision
Listing and Financial Details
- Assessor Parcel Number 1210177925
Map
Tax History
| Year | Tax Paid | Tax Assessment Tax Assessment Total Assessment is a certain percentage of the fair market value that is determined by local assessors to be the total taxable value of land and additions on the property. | Land | Improvement |
|---|---|---|---|---|
| 2024 | $1,122 | $15,600 | $1,100 | $14,500 |
| 2023 | $1,179 | $15,600 | $1,100 | $14,500 |
| 2022 | $2,121 | $15,600 | $1,100 | $14,500 |
| 2021 | $2,144 | $15,600 | $1,100 | $14,500 |
| 2020 | $2,157 | $15,600 | $1,100 | $14,500 |
| 2019 | $2,013 | $14,700 | $1,100 | $13,600 |
| 2018 | $979 | $14,700 | $1,100 | $13,600 |
| 2017 | $521 | $11,400 | $1,100 | $10,300 |
| 2016 | $1,522 | $11,400 | $1,100 | $10,300 |
| 2015 | $1,525 | $11,405 | $1,100 | $10,305 |
| 2014 | $1,519 | $11,405 | $1,100 | $10,305 |
| 2013 | $1,391 | $11,405 | $1,100 | $10,305 |
Property History
| Date | Event | Price | List to Sale | Price per Sq Ft | Prior Sale |
|---|---|---|---|---|---|
| 11/16/2025 11/16/25 | Price Changed | $205,900 | -4.2% | $116 / Sq Ft | |
| 10/31/2025 10/31/25 | For Sale | $215,000 | 0.0% | $121 / Sq Ft | |
| 10/31/2025 10/31/25 | Pending | -- | -- | -- | |
| 10/28/2025 10/28/25 | Price Changed | $215,000 | -2.3% | $121 / Sq Ft | |
| 10/21/2025 10/21/25 | For Sale | $220,000 | +35.8% | $124 / Sq Ft | |
| 06/18/2020 06/18/20 | Sold | -- | -- | -- | View Prior Sale |
| 04/25/2020 04/25/20 | Pending | -- | -- | -- | |
| 11/07/2019 11/07/19 | For Sale | $162,000 | +3.3% | $91 / Sq Ft | |
| 10/12/2017 10/12/17 | Sold | -- | -- | -- | View Prior Sale |
| 09/06/2017 09/06/17 | Pending | -- | -- | -- | |
| 07/06/2017 07/06/17 | For Sale | $156,900 | -- | $88 / Sq Ft |
Purchase History
| Date | Type | Sale Price | Title Company |
|---|---|---|---|
| Cash Sale Deed | $162,000 | Bayou Title Inc | |
| Deed | $156,900 | Stewart Title |
Mortgage History
| Date | Status | Loan Amount | Loan Type |
|---|---|---|---|
| Open | $129,600 | New Conventional | |
| Previous Owner | $149,055 | New Conventional |
Source: Greater Central Louisiana REALTORS® Association
MLS Number: 2527196
APN: 25-017-09110-0024
- 8413 Fairway Dr
- 1040 Jennifer's Place
- 1015 Jennifers Pl None
- 8058 Champions Way
- 8519 Fairway Dr
- 728 Austin Dr
- 515 Sophie Ln
- 507 Sophie Ln
- 416 Sophie Ln
- 133 Moss Ridge Dr
- 235 Elaine Rd
- 516 Ates Rd
- 0 Ates Rd
- 76 Little John Ln
- 596 Grays Creek Rd
- 127 Edwards Dr
- 6305 Shreveport Hwy
- 213 Hamilton Dr
- 1720 Birkland Dr
- 5696 Oaklane Rd
- 8413 Fairway Dr
- 4820 Monroe Hwy
- 207 Mary Hill Rd
- 324-B Anne St Unit B
- 2114 Shreveport Hwy
- 1904 N 3rd St
- 1903 Shirland Ave
- 200 Cleco Dr
- 388 E Shamrock Ave
- 2719 Bayou View Dr
- 32 Louisiana Ave
- 801 Bolton Ave
- 4051 Bayou Rapides Rd
- 1904 White St Unit 1904 White Street
- 141 Sunburst Ln
- 616 Macarthur Dr Unit C
- 2112 Hill St
- 4335 Clubhouse Dr
- 2334 Vance Ave Unit vance b
- 5445 Provine Place
