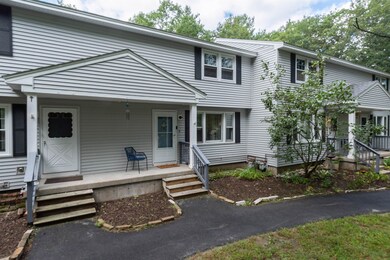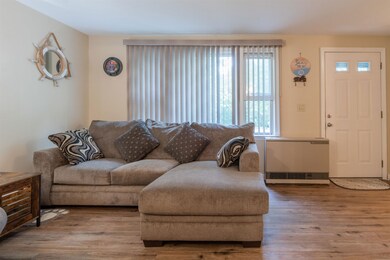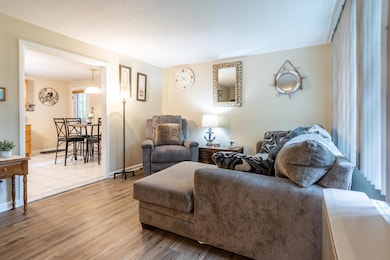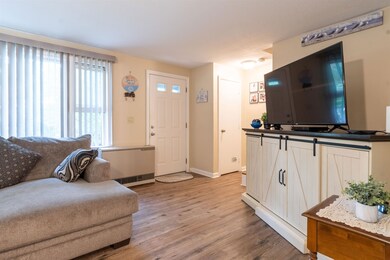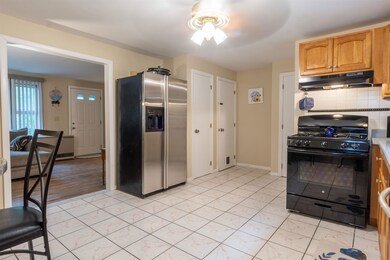
128 Sandstone Cir Londonderry, NH 03053
Highlights
- Community Pool
- Community Playground
- Ceiling Fan
- Covered Patio or Porch
- Ceramic Tile Flooring
- Baseboard Heating
About This Home
As of October 2023OFFER DEADLINE MONDAY @ NOON! Welcome to Kendallwood Condominiums! This superb townhome features 2 bedrooms, 1.5 baths and is conveniently located near highways, schools shopping plazas, restaurants and more. On the first floor you'll find a spacious living room, half bath, and large kitchen with plenty of counter/cabinet space and room for an eat-in dining area. Upstairs hosts front & back bedrooms with nice closet space and a full bath. In the basement you’ll find a laundry room with storage storage room and a partially finished basement which would make a great office or game room! You can sit on the front covered porch facing the playground & pool. Or relax in the grassy shared back yard surrounded by trees. The association amenities include a playground, and in-ground swimming pool. Londonderry is a great community to be a part of, make this home yours today! Join us at the open house from 4:30-6:30 this FRIDAY.
Last Agent to Sell the Property
EXP Realty Brokerage Phone: 603-540-7637 License #068775 Listed on: 09/21/2023

Townhouse Details
Home Type
- Townhome
Est. Annual Taxes
- $3,496
Year Built
- Built in 1973
HOA Fees
- $385 Monthly HOA Fees
Home Design
- Poured Concrete
- Wood Frame Construction
- Shingle Roof
- Vinyl Siding
Interior Spaces
- 2-Story Property
- Ceiling Fan
- Finished Basement
- Interior Basement Entry
- Washer and Dryer Hookup
Kitchen
- Stove
- Range Hood
- Dishwasher
Flooring
- Carpet
- Ceramic Tile
- Vinyl
Bedrooms and Bathrooms
- 2 Bedrooms
Parking
- 2 Car Parking Spaces
- Paved Parking
- Visitor Parking
- Assigned Parking
Outdoor Features
- Covered Patio or Porch
Utilities
- Floor Furnace
- Baseboard Heating
- Heating System Uses Gas
- Liquid Propane Gas Water Heater
- Community Sewer or Septic
- Cable TV Available
Listing and Financial Details
- Legal Lot and Block 46C-128 / 46C-128
Community Details
Overview
- Association fees include landscaping, plowing, recreation, sewer, trash, water, condo fee
- Kendallwood Condominiums
Recreation
- Community Playground
- Community Pool
Ownership History
Purchase Details
Home Financials for this Owner
Home Financials are based on the most recent Mortgage that was taken out on this home.Purchase Details
Home Financials for this Owner
Home Financials are based on the most recent Mortgage that was taken out on this home.Purchase Details
Home Financials for this Owner
Home Financials are based on the most recent Mortgage that was taken out on this home.Similar Homes in Londonderry, NH
Home Values in the Area
Average Home Value in this Area
Purchase History
| Date | Type | Sale Price | Title Company |
|---|---|---|---|
| Warranty Deed | $286,333 | None Available | |
| Warranty Deed | $250,000 | None Available | |
| Warranty Deed | $152,533 | -- |
Mortgage History
| Date | Status | Loan Amount | Loan Type |
|---|---|---|---|
| Open | $286,250 | Purchase Money Mortgage | |
| Previous Owner | $147,925 | New Conventional | |
| Previous Owner | $96,900 | Unknown |
Property History
| Date | Event | Price | Change | Sq Ft Price |
|---|---|---|---|---|
| 10/30/2023 10/30/23 | Sold | $286,250 | +4.1% | $270 / Sq Ft |
| 09/25/2023 09/25/23 | Pending | -- | -- | -- |
| 09/21/2023 09/21/23 | For Sale | $275,000 | +10.0% | $259 / Sq Ft |
| 03/25/2022 03/25/22 | Sold | $250,000 | +8.7% | $236 / Sq Ft |
| 03/07/2022 03/07/22 | Pending | -- | -- | -- |
| 03/02/2022 03/02/22 | For Sale | $229,900 | +50.8% | $217 / Sq Ft |
| 05/24/2019 05/24/19 | Sold | $152,500 | -3.2% | $144 / Sq Ft |
| 05/10/2019 05/10/19 | Pending | -- | -- | -- |
| 04/03/2019 04/03/19 | For Sale | $157,500 | -- | $149 / Sq Ft |
Tax History Compared to Growth
Tax History
| Year | Tax Paid | Tax Assessment Tax Assessment Total Assessment is a certain percentage of the fair market value that is determined by local assessors to be the total taxable value of land and additions on the property. | Land | Improvement |
|---|---|---|---|---|
| 2024 | $3,885 | $240,700 | $0 | $240,700 |
| 2023 | $3,462 | $221,200 | $0 | $221,200 |
| 2022 | $3,496 | $189,200 | $0 | $189,200 |
| 2021 | $3,477 | $189,200 | $0 | $189,200 |
| 2020 | $3,280 | $163,100 | $0 | $163,100 |
| 2019 | $3,163 | $163,100 | $0 | $163,100 |
| 2018 | $2,483 | $126,300 | $0 | $126,300 |
| 2017 | $2,224 | $102,900 | $0 | $102,900 |
| 2016 | $2,212 | $102,900 | $0 | $102,900 |
| 2015 | $2,163 | $102,900 | $0 | $102,900 |
| 2014 | $2,170 | $102,900 | $0 | $102,900 |
| 2011 | -- | $115,900 | $0 | $115,900 |
Agents Affiliated with this Home
-
Nicole Garrity

Seller's Agent in 2023
Nicole Garrity
EXP Realty
(603) 540-7637
5 in this area
156 Total Sales
-
Crystal Ashman

Buyer's Agent in 2023
Crystal Ashman
Coldwell Banker Classic Realty
(603) 490-0203
11 in this area
95 Total Sales
-
Kenneth Purtell

Seller's Agent in 2022
Kenneth Purtell
RE/MAX
(978) 273-6936
2 in this area
75 Total Sales
-
Ben Weigler

Seller's Agent in 2019
Ben Weigler
BHHS Verani Londonderry
(603) 490-5963
34 in this area
184 Total Sales
-
Maria Laycox

Buyer's Agent in 2019
Maria Laycox
BHHS Verani Concord
(603) 748-0307
54 Total Sales
Map
Source: PrimeMLS
MLS Number: 4970995
APN: LOND-000006-000000-000046C-000128
- 49 Boulder Dr
- 7 Holly Ln
- 74 Boulder Dr Unit 74
- 77 Granite St
- 97 Granite St
- 5 Elise Ave Unit Lot 94
- 1 Lily Ln
- 124 Capitol Hill Dr
- 17 Midridge Cir
- 26 Chapparel Dr
- 25 Chapparel Dr
- 34 Pleasant Dr
- 2 Pastor Dr
- 150 Kendall Pond Rd
- 7 Oakwood St
- 111 Winterwood Dr
- 38 Winterwood Dr
- 41 Olde Country Village Rd Unit 41
- 149 Londonderry Rd
- 68 Winding Pond Rd

