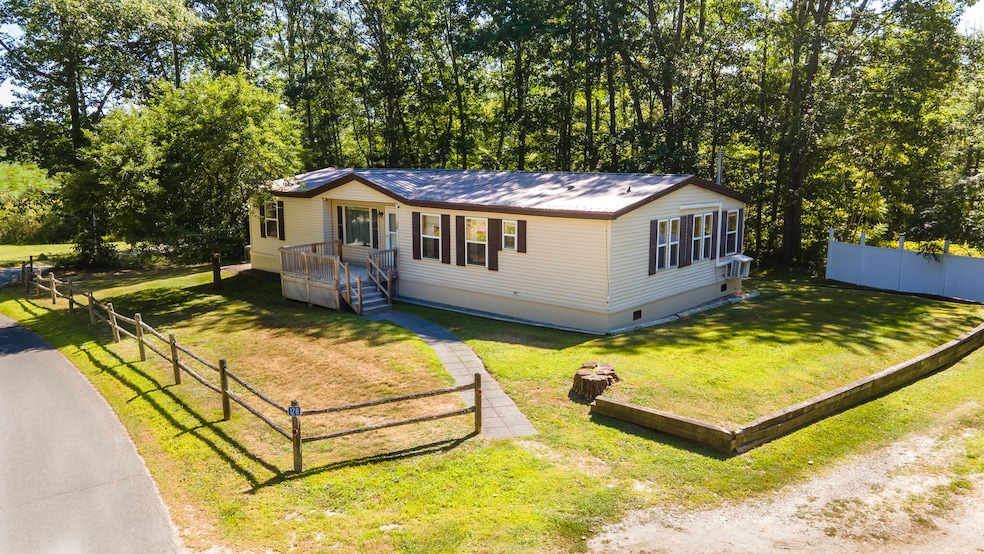Welcome to your new home at 128 Sandy Beach Rd! This beautifully maintained double-wide mobile home offers the spacious feel of a massive ranch style and is nestled in a serene setting in Glenburn. With 3 bedrooms and 2 baths, this property is perfect for anyone seeking a peaceful retreat. The open concept design provides a warm and inviting atmosphere, perfect for entertaining or relaxing. The large living area flows seamlessly into the dining space and kitchen. Heat Pump offers heating AND cooling, especially for warm summer days. For cozy winter evenings, enjoy the den with a gas fireplace to read, relax or watch nature from all sides! The kitchen features ample counter space, modern appliances, and plenty of updated, pull out cabinets. Not to be missed is a pantry to complete all your storage needs. Offering even more convenience is the centrally placed front loading washer and dryer.
Retreat to the generously sized primary bedroom complete with an en-suite bathroom for added privacy. Two additional bedrooms offer flexibility for guests, home office, or hobbies. The convenience of having two full bathrooms, will make mornings easy for everyone. Say goodbye to scraping ice off your car in the winter! The spacious garage provides plenty of room for vehicles and additional storage. PLUS! a bonus storage shed is also included, perfect for gardening tools, outdoor equipment, or seasonal decorations.
The property features a lovely yard, set on .49 acres of tranquil country living near Pushaw Lake and is mere minutes from home. The location is ideal for outdoor recreational activities (The Public boat landing is a stones throw away!), gardening, or simply enjoying the fresh air. Conveniently located near all the local amenities, and schools, his home is perfect for anyone looking for comfort and space, with the added benefits of easy maintenance and affordability. Don't miss this opportunity to own a piece of Glenburn.








