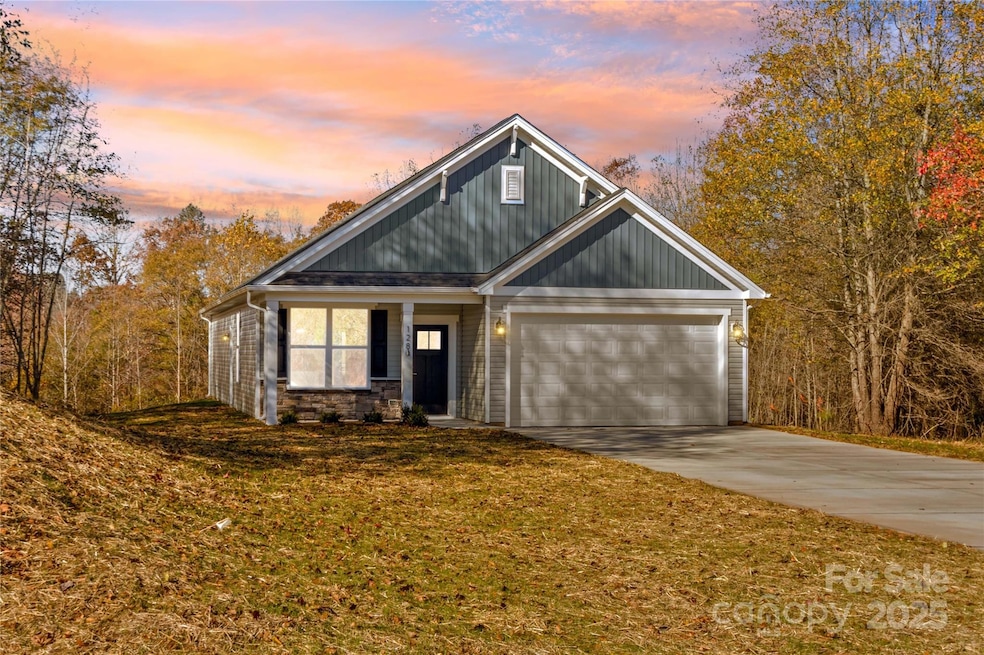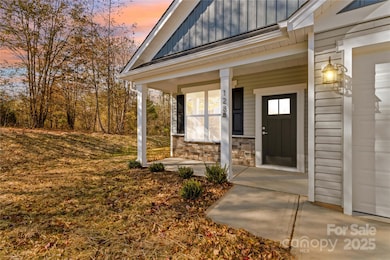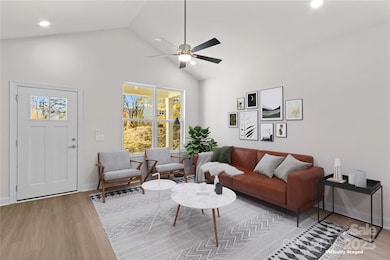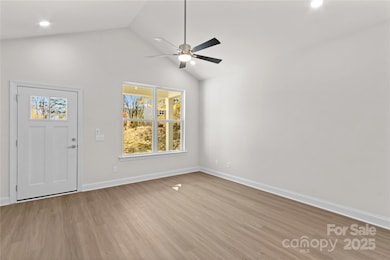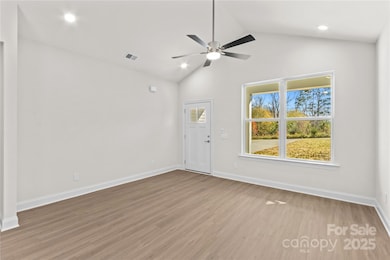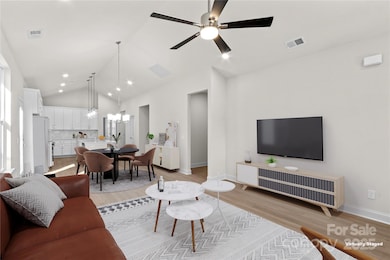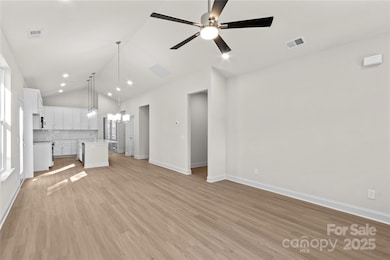
128 Slate Dr Statesville, NC 28625
Estimated payment $1,978/month
Highlights
- New Construction
- Gated Community
- Private Lot
- Sharon Elementary School Rated A-
- Open Floorplan
- Covered Patio or Porch
About This Home
This brand new construction home located in a private, gated community offers 3 bedrooms and 2 full baths. You will love the open and spacious living areas that are perfect for entertaining guests. The kitchen is complete with matching stainless appliances, recessed lighting, island with breakfast bar, and walk-in pantry. Primary suite has dual sinks, tiled shower, and roomy walk-in closet. Back yard is lined with trees for added privacy. Amazing location that is convenient to I-40, I-77, shopping, dining, and award-winning schools. $2,000 towards closing costs when using preferred lender.
Listing Agent
Keller Williams Unified Brokerage Phone: 336-244-0757 License #255757 Listed on: 11/17/2025

Open House Schedule
-
Saturday, November 22, 202511:00 am to 1:00 pm11/22/2025 11:00:00 AM +00:0011/22/2025 1:00:00 PM +00:00Add to Calendar
Home Details
Home Type
- Single Family
Est. Annual Taxes
- $177
Year Built
- Built in 2025 | New Construction
Lot Details
- Private Lot
- Property is zoned RA
HOA Fees
- $39 Monthly HOA Fees
Parking
- 2 Car Attached Garage
Home Design
- Slab Foundation
- Vinyl Siding
Interior Spaces
- 1,504 Sq Ft Home
- 1-Story Property
- Open Floorplan
- Ceiling Fan
- Recessed Lighting
- Laundry Room
Kitchen
- Walk-In Pantry
- Electric Range
- Microwave
- Dishwasher
Bedrooms and Bathrooms
- 3 Main Level Bedrooms
- Walk-In Closet
- 2 Full Bathrooms
Outdoor Features
- Covered Patio or Porch
Utilities
- Central Air
- Heat Pump System
- Electric Water Heater
- Septic Tank
Listing and Financial Details
- Assessor Parcel Number 3783-34-9222.000
Community Details
Overview
- River Rock HOA, Phone Number (678) 656-3702
- River Rock Subdivision
- Mandatory home owners association
Security
- Gated Community
Map
Home Values in the Area
Average Home Value in this Area
Tax History
| Year | Tax Paid | Tax Assessment Tax Assessment Total Assessment is a certain percentage of the fair market value that is determined by local assessors to be the total taxable value of land and additions on the property. | Land | Improvement |
|---|---|---|---|---|
| 2024 | $177 | $30,000 | $30,000 | $0 |
| 2023 | $177 | $30,000 | $30,000 | $0 |
| 2022 | $116 | $18,500 | $18,500 | $0 |
| 2021 | $116 | $18,500 | $18,500 | $0 |
| 2020 | $116 | $18,500 | $18,500 | $0 |
| 2019 | $114 | $18,500 | $18,500 | $0 |
| 2018 | $133 | $22,200 | $22,200 | $0 |
| 2017 | $133 | $22,200 | $22,200 | $0 |
| 2016 | $133 | $22,200 | $22,200 | $0 |
| 2015 | $133 | $22,200 | $22,200 | $0 |
| 2014 | -- | $37,000 | $37,000 | $0 |
Property History
| Date | Event | Price | List to Sale | Price per Sq Ft |
|---|---|---|---|---|
| 11/17/2025 11/17/25 | For Sale | $365,000 | -- | $243 / Sq Ft |
Purchase History
| Date | Type | Sale Price | Title Company |
|---|---|---|---|
| Warranty Deed | $45,000 | None Listed On Document | |
| Warranty Deed | $45,000 | None Listed On Document | |
| Warranty Deed | $14,000 | Attorney |
About the Listing Agent

Since being licensed in 2007, Jill and her team have sold hundreds of homes in Statesville and surrounding areas. Her team has deep, local roots and is a proponent of small-town life. They love their local shops, restaurants, local breweries, and small businesses.
Jill's Other Listings
Source: Canopy MLS (Canopy Realtor® Association)
MLS Number: 4321701
APN: 3783-34-9222.000
- 451 Lookout Dam Rd
- 447 Lookout Dam Rd
- 129 Pumice Dr
- 172 Pumice Dr Unit 18
- 155 Lookout Dam Rd
- 551 Lookout Dam Rd
- Lot 155 Lookout Dam Rd
- Lot 150 Lookout Dam Rd
- Lot 149 Lookout Dam Rd
- Lot 156 Lookout Dam Rd
- Lot 154 Lookout Dam Rd
- 156 Lookout Dam Rd
- 154 Lookout Dam Rd
- 160 Sharpe Farm Dr
- 150 Lookout Dam Rd
- 00 Lookout Dam Rd Unit 17
- 00-3 Carlos Rd Unit 3
- 0 Carlos Rd Unit 5 CAR4260707
- 0 Carlos Rd Unit 4 CAR4260467
- 0 Carlos Rd Unit 6
- 133 Pumice Dr
- 196 Sharon School Rd
- 4972 Mayble St
- 7524 Hudson Chapel Rd
- 2660 Tiffany St
- 1124 Eulalia Ln
- 161 Longbranch Rd
- 555 Laurel Cove Rd Unit ID1293782P
- 1680 Farmington Hills Dr
- 144 Buffalo Way Rd
- 428 Barkley Ln
- 114 Cotswold Ct
- 3777 Sedgefield Dr
- 319 7th Street Place SW Unit D-2
- 904 8th Ave SW
- 125 Mooring Dr
- 202 W 19th St
- 204 W 19th St
- 2177 Lynmore Dr
- 178 Hidden Lakes Rd
