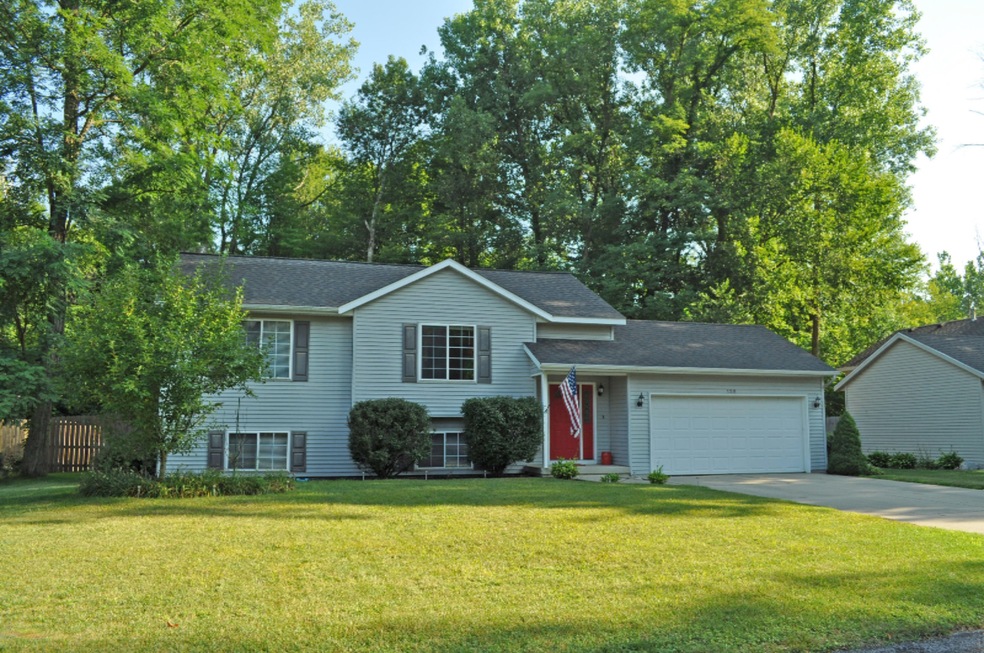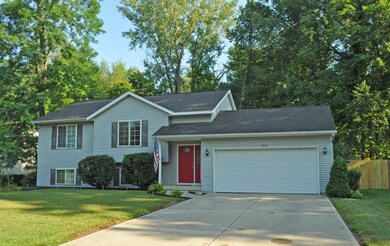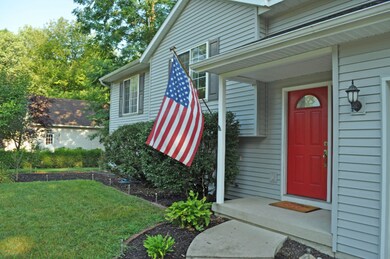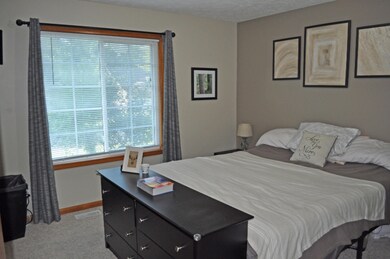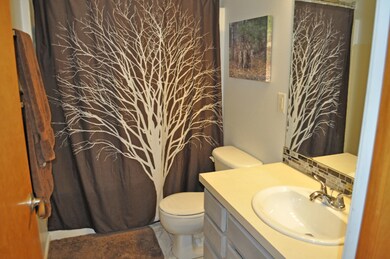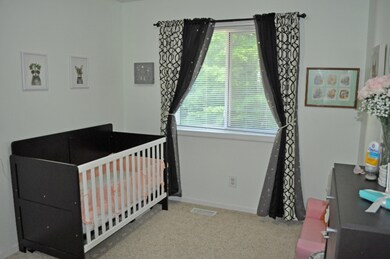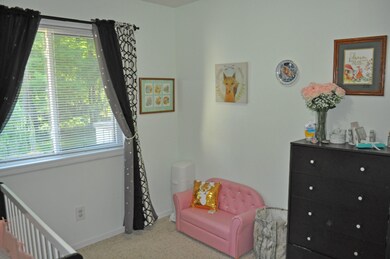
128 Summit Dr Unit 6 Allegan, MI 49010
Highlights
- Deck
- Wooded Lot
- 2 Car Attached Garage
- Recreation Room
- Porch
- Shed
About This Home
As of September 2020Well Maintained 4 Bedroom, 2 Bath Home located on peaceful Dead end Street. Open Concept Main Level features 2 bedrooms and Full Bath. Center Island Kitchen with new stainless steel appliances. Dining area with sliders to deck and private fenced in backyard that backs up to the woods. Lower level Daylight basement with 2 additional bedrooms, Family Recreation Room, Full Bath with Laundry.
Last Agent to Sell the Property
Coldwell Banker Sneller Real Estate Listed on: 08/10/2020

Home Details
Home Type
- Single Family
Est. Annual Taxes
- $2,867
Year Built
- Built in 2003
Lot Details
- 0.28 Acre Lot
- Lot Dimensions are 80 x 152.67
- Wooded Lot
- Back Yard Fenced
- Property is zoned R1 SFR, R1 SFR
Parking
- 2 Car Attached Garage
- Garage Door Opener
Home Design
- Composition Roof
- Vinyl Siding
Interior Spaces
- 1,916 Sq Ft Home
- 2-Story Property
- Ceiling Fan
- Dining Area
- Recreation Room
- Laundry on main level
Kitchen
- Range
- Microwave
- Dishwasher
- Kitchen Island
Bedrooms and Bathrooms
- 4 Bedrooms | 2 Main Level Bedrooms
- 2 Full Bathrooms
Basement
- Basement Fills Entire Space Under The House
- Natural lighting in basement
Outdoor Features
- Deck
- Shed
- Storage Shed
- Porch
Utilities
- Forced Air Heating and Cooling System
- Heating System Uses Natural Gas
- Phone Available
- Cable TV Available
Ownership History
Purchase Details
Home Financials for this Owner
Home Financials are based on the most recent Mortgage that was taken out on this home.Purchase Details
Home Financials for this Owner
Home Financials are based on the most recent Mortgage that was taken out on this home.Purchase Details
Home Financials for this Owner
Home Financials are based on the most recent Mortgage that was taken out on this home.Purchase Details
Purchase Details
Purchase Details
Home Financials for this Owner
Home Financials are based on the most recent Mortgage that was taken out on this home.Purchase Details
Home Financials for this Owner
Home Financials are based on the most recent Mortgage that was taken out on this home.Purchase Details
Purchase Details
Purchase Details
Home Financials for this Owner
Home Financials are based on the most recent Mortgage that was taken out on this home.Purchase Details
Home Financials for this Owner
Home Financials are based on the most recent Mortgage that was taken out on this home.Similar Homes in Allegan, MI
Home Values in the Area
Average Home Value in this Area
Purchase History
| Date | Type | Sale Price | Title Company |
|---|---|---|---|
| Warranty Deed | $195,000 | First Americn Titel | |
| Warranty Deed | $148,000 | Title Resource Agency | |
| Warranty Deed | $117,000 | Ppr Title Agency Llc | |
| Quit Claim Deed | -- | E Title Agency | |
| Sheriffs Deed | $93,500 | None Available | |
| Warranty Deed | $154,000 | Devon Title Agency | |
| Special Warranty Deed | $110,000 | Devon | |
| Warranty Deed | -- | -- | |
| Sheriffs Deed | $127,577 | -- | |
| Warranty Deed | $122,300 | Metropolitan Title Company | |
| Warranty Deed | -- | Chicago Title Of Michigan In |
Mortgage History
| Date | Status | Loan Amount | Loan Type |
|---|---|---|---|
| Open | $156,000 | New Conventional | |
| Previous Owner | $138,000 | New Conventional | |
| Previous Owner | $75,800 | Unknown | |
| Previous Owner | $80,000 | New Conventional | |
| Previous Owner | $107,650 | Purchase Money Mortgage | |
| Previous Owner | $123,200 | Fannie Mae Freddie Mac | |
| Previous Owner | $30,800 | Credit Line Revolving | |
| Previous Owner | $88,000 | Adjustable Rate Mortgage/ARM | |
| Previous Owner | $88,000 | Fannie Mae Freddie Mac | |
| Previous Owner | $121,180 | FHA | |
| Previous Owner | $46,900 | No Value Available |
Property History
| Date | Event | Price | Change | Sq Ft Price |
|---|---|---|---|---|
| 09/18/2020 09/18/20 | Sold | $195,000 | -2.5% | $102 / Sq Ft |
| 08/12/2020 08/12/20 | Pending | -- | -- | -- |
| 08/10/2020 08/10/20 | For Sale | $199,999 | +35.1% | $104 / Sq Ft |
| 04/17/2017 04/17/17 | Sold | $148,000 | -5.1% | $78 / Sq Ft |
| 03/18/2017 03/18/17 | Pending | -- | -- | -- |
| 02/11/2017 02/11/17 | For Sale | $156,000 | -- | $82 / Sq Ft |
Tax History Compared to Growth
Tax History
| Year | Tax Paid | Tax Assessment Tax Assessment Total Assessment is a certain percentage of the fair market value that is determined by local assessors to be the total taxable value of land and additions on the property. | Land | Improvement |
|---|---|---|---|---|
| 2025 | $3,445 | $106,100 | $23,300 | $82,800 |
| 2024 | $3,134 | $97,500 | $21,200 | $76,300 |
| 2023 | $3,248 | $89,600 | $19,000 | $70,600 |
| 2022 | $3,134 | $74,900 | $16,400 | $58,500 |
| 2021 | $3,086 | $67,400 | $13,200 | $54,200 |
| 2020 | $2,902 | $73,300 | $10,400 | $62,900 |
| 2019 | $2,831 | $74,300 | $9,400 | $64,900 |
| 2018 | $2,600 | $62,600 | $9,400 | $53,200 |
| 2017 | $0 | $58,800 | $7,600 | $51,200 |
| 2016 | $0 | $58,500 | $7,200 | $51,300 |
| 2015 | -- | $58,500 | $7,200 | $51,300 |
| 2014 | -- | $50,000 | $7,200 | $42,800 |
| 2013 | $2,810 | $54,400 | $7,200 | $47,200 |
Agents Affiliated with this Home
-

Seller's Agent in 2020
Carol Sneller
Coldwell Banker Sneller Real Estate
(269) 720-0580
106 in this area
244 Total Sales
-
J
Buyer's Agent in 2020
Joy Pratt
EXP Realty LLC
(616) 288-3244
1 in this area
20 Total Sales
-
L
Seller's Agent in 2017
Lisa Whittemore
Berkshire Hathaway HomeServices MI
(269) 650-4005
5 in this area
29 Total Sales
-

Buyer's Agent in 2017
Chuck Pelto
Five Star Real Estate
(231) 740-7556
59 Total Sales
-
C
Buyer's Agent in 2017
Charles Pelto
Greenridge Realty White Lake
Map
Source: Southwestern Michigan Association of REALTORS®
MLS Number: 20032205
APN: 51-400-006-00
- 152 Summit Dr Unit 10
- 3338 Babylon Rd
- 104 Highland Ave
- 111 Depot Hill Ct
- 345 Grand St
- 224 River St
- 102 Allett St
- 111 River St
- 124 Park Ave
- Lot 29 Fairhaven Dr
- 318 Cutler St
- 3248 Signal Point Dr
- 121 Adams St
- 1663 Fairview Dr
- 171 Arnold St
- 1796 River Bend Dr
- 466 Delano St
- 1749 Fairview Dr
- 3314 Westview Ct Unit 25
- 1655 Westview Dr
