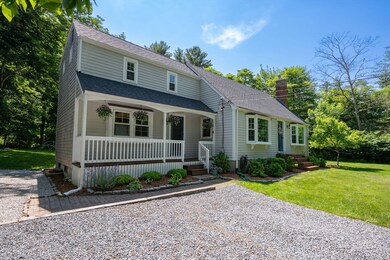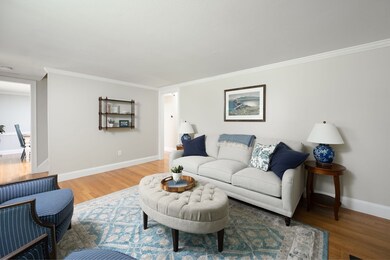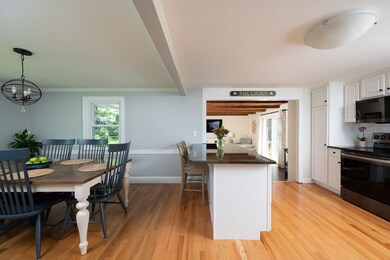
128 Taylor St Pembroke, MA 02359
Highlights
- Golf Course Community
- Cape Cod Architecture
- Wooded Lot
- Open Floorplan
- Covered Deck
- Wood Flooring
About This Home
As of April 2024Classic North Pembroke Cape with all the modern amenities! This special home is presented to the new owners in pristine condition with every detail carefully considered. The first floor features an open floor plan with newly remodel kitchen including custom cabinets, granite countertops, & all new appliances in 2023. The sunken family room has a rustic feel with exposed beams, hardwood floors, & leads out to the private backyard. Additionally there is a formal living room with fireplace, dining room, first floor office that could also function as a first floor bedroom with newly remodeled half bath. Upstairs the private primary bedroom is a spacious retreat with ensuite bathroom. Two additional bedrooms and updated full bath complete the 2nd floor. Partially finished basement, newer roof, newer windows, central air, new propane heating system, gorgeous yard with deck and stone patio, farmer's porch, and much more. Close to everything! all offers are due Monday 3/4 by 5pm.
Last Agent to Sell the Property
Keller Williams Realty Signature Properties Listed on: 02/28/2024

Home Details
Home Type
- Single Family
Est. Annual Taxes
- $6,856
Year Built
- Built in 1971
Lot Details
- 0.85 Acre Lot
- Near Conservation Area
- Wooded Lot
Home Design
- Cape Cod Architecture
- Frame Construction
- Blown Fiberglass Insulation
- Shingle Roof
- Rubber Roof
- Concrete Perimeter Foundation
Interior Spaces
- 2,214 Sq Ft Home
- Open Floorplan
- Chair Railings
- Crown Molding
- Wainscoting
- Beamed Ceilings
- Recessed Lighting
- Insulated Windows
- Bay Window
- Sliding Doors
- Insulated Doors
- Living Room with Fireplace
- Home Office
- Bonus Room
- Storm Windows
- Solid Surface Countertops
- Electric Dryer Hookup
Flooring
- Wood
- Wall to Wall Carpet
- Ceramic Tile
Bedrooms and Bathrooms
- 3 Bedrooms
- Primary bedroom located on second floor
- Bathtub with Shower
- Separate Shower
Partially Finished Basement
- Basement Fills Entire Space Under The House
- Exterior Basement Entry
Parking
- 6 Car Parking Spaces
- Driveway
- Paved Parking
- Open Parking
- Off-Street Parking
Outdoor Features
- Covered Deck
- Covered patio or porch
- Outdoor Storage
- Rain Gutters
Location
- Property is near schools
Schools
- North Pembroke Elementary School
- Pembroke Middle School
- Pembroke High School
Utilities
- Ductless Heating Or Cooling System
- Forced Air Heating and Cooling System
- 1 Cooling Zone
- 5 Heating Zones
- Heating System Uses Propane
- Baseboard Heating
- Electric Baseboard Heater
- 200+ Amp Service
- Electric Water Heater
- Private Sewer
Listing and Financial Details
- Assessor Parcel Number M:F10 P:23,1110160
Community Details
Recreation
- Golf Course Community
- Park
- Jogging Path
Additional Features
- No Home Owners Association
- Shops
Ownership History
Purchase Details
Home Financials for this Owner
Home Financials are based on the most recent Mortgage that was taken out on this home.Purchase Details
Home Financials for this Owner
Home Financials are based on the most recent Mortgage that was taken out on this home.Purchase Details
Similar Homes in Pembroke, MA
Home Values in the Area
Average Home Value in this Area
Purchase History
| Date | Type | Sale Price | Title Company |
|---|---|---|---|
| Not Resolvable | $457,000 | -- | |
| Not Resolvable | $372,000 | -- | |
| Deed | $405,000 | -- | |
| Deed | $405,000 | -- |
Mortgage History
| Date | Status | Loan Amount | Loan Type |
|---|---|---|---|
| Open | $545,000 | Purchase Money Mortgage | |
| Closed | $545,000 | Purchase Money Mortgage | |
| Closed | $340,500 | Stand Alone Refi Refinance Of Original Loan | |
| Closed | $365,600 | New Conventional | |
| Previous Owner | $297,600 | New Conventional |
Property History
| Date | Event | Price | Change | Sq Ft Price |
|---|---|---|---|---|
| 04/30/2024 04/30/24 | Sold | $795,000 | +12.0% | $359 / Sq Ft |
| 03/05/2024 03/05/24 | Pending | -- | -- | -- |
| 02/28/2024 02/28/24 | For Sale | $709,900 | +55.3% | $321 / Sq Ft |
| 10/27/2017 10/27/17 | Sold | $457,000 | -0.6% | $206 / Sq Ft |
| 08/17/2017 08/17/17 | Pending | -- | -- | -- |
| 08/09/2017 08/09/17 | For Sale | $459,900 | +23.6% | $208 / Sq Ft |
| 06/20/2012 06/20/12 | Sold | $372,000 | -4.6% | $171 / Sq Ft |
| 05/08/2012 05/08/12 | Pending | -- | -- | -- |
| 02/22/2012 02/22/12 | For Sale | $389,900 | -- | $179 / Sq Ft |
Tax History Compared to Growth
Tax History
| Year | Tax Paid | Tax Assessment Tax Assessment Total Assessment is a certain percentage of the fair market value that is determined by local assessors to be the total taxable value of land and additions on the property. | Land | Improvement |
|---|---|---|---|---|
| 2025 | $6,957 | $578,800 | $301,600 | $277,200 |
| 2024 | $6,856 | $569,900 | $294,200 | $275,700 |
| 2023 | $6,731 | $529,200 | $279,700 | $249,500 |
| 2022 | $6,394 | $451,900 | $230,600 | $221,300 |
| 2021 | $6,156 | $422,200 | $215,700 | $206,500 |
| 2020 | $6,064 | $418,500 | $211,000 | $207,500 |
| 2019 | $5,936 | $406,600 | $205,900 | $200,700 |
| 2018 | $5,749 | $386,100 | $205,100 | $181,000 |
| 2017 | $5,699 | $377,400 | $195,300 | $182,100 |
| 2016 | $5,520 | $361,700 | $180,900 | $180,800 |
| 2015 | $5,206 | $353,200 | $171,100 | $182,100 |
Agents Affiliated with this Home
-

Seller's Agent in 2024
Ben And Kate Real Estate
Keller Williams Realty Signature Properties
(781) 831-0340
284 Total Sales
-
K
Seller Co-Listing Agent in 2024
Kate Richard
Keller Williams Realty Signature Properties
(617) 877-7621
78 Total Sales
-
M
Buyer's Agent in 2024
Megan Foley
Compass
6 Total Sales
-
K
Buyer's Agent in 2017
Kerri Nagle
Success! Real Estate
-
R
Seller's Agent in 2012
Richard Power
William Raveis R.E. & Home Services
-

Buyer's Agent in 2012
Hillary Birch
Compass
(781) 608-1425
88 Total Sales
Map
Source: MLS Property Information Network (MLS PIN)
MLS Number: 73206296
APN: PEMB-000010F-000000-000023
- 11 Beverly Way
- 1027 Union St
- 599 Washington St Unit 1
- 15 Bagnell Dr Unit 15
- 547 Washington St Unit B13
- 89 Sunset Way
- 523 Washington St Unit C8
- 523 Washington St Unit A9
- 667 Union St
- 58 Pudding Brook Dr
- 249 High St
- 290 High St
- 286 North St
- 21 Hill Farm Rd
- 187 Pleasant St
- 100 High St
- 54 Forest St
- 47 Hill Farm Rd
- 6 North St
- 17 Baltzer Dr






