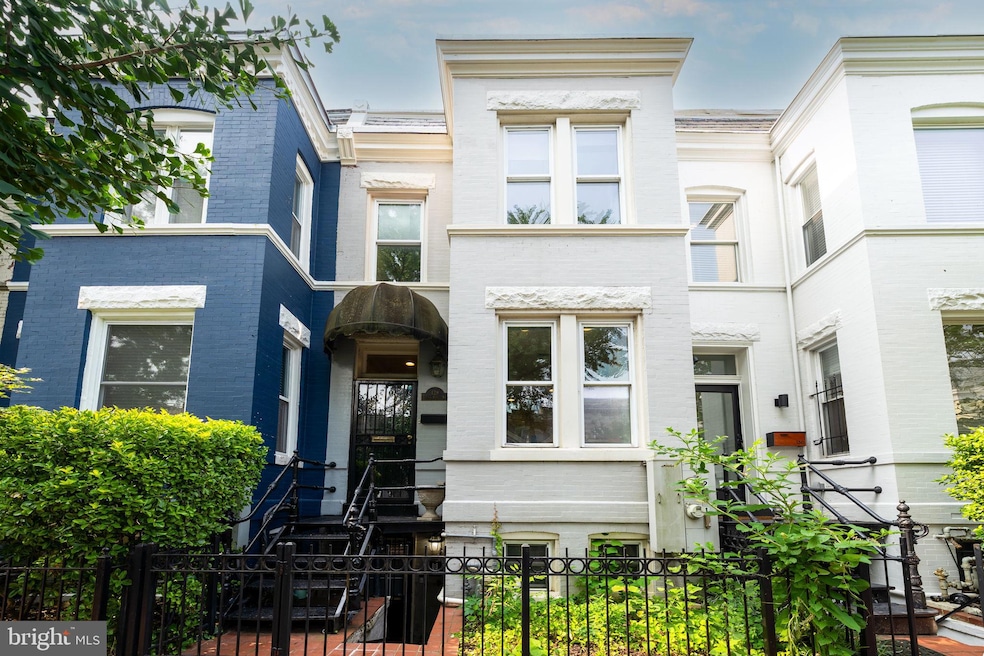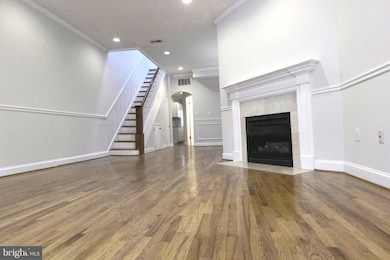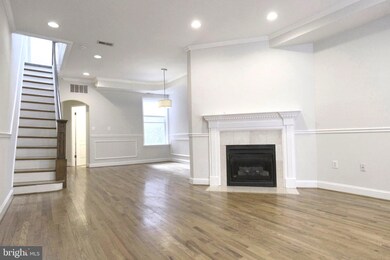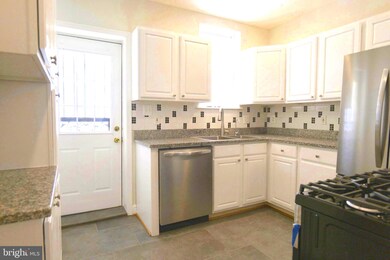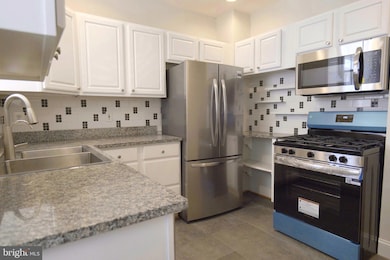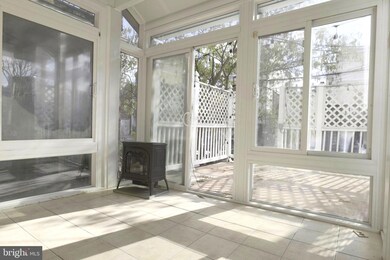128 Thomas St NW Unit A Washington, DC 20001
Bloomingdale NeighborhoodHighlights
- Deck
- Wood Flooring
- 1 Fireplace
- Traditional Floor Plan
- Victorian Architecture
- 3-minute walk to Anna J. Cooper Circle
About This Home
Victorian-style townhome located on a quiet tree-lined street, yet within walking distance of all the great interest points that the neighborhood of Bloomingdale's has to offer. 15 to 25min walk to Shaw, NoMa, and Rhode Island metro stations, 3min walk to a public park, along with plenty of cafes and restaurants. This 3 bedroom/2.5 bath upper unit offers a spacious kitchen with granite countertops, a rear enclosed sunroom & deck for outdoor entertainment, a light-filled living room with a decorative fireplace, and a formal dining area. All three bedrooms are located on the upper level, along with two full bathrooms. Washer/Dryer In unit. One off-street parking space is available. Pets are welcome.
Townhouse Details
Home Type
- Townhome
Year Built
- Built in 1901
Lot Details
- 1,349 Sq Ft Lot
- Property is in very good condition
Parking
- Off-Street Parking
Home Design
- Victorian Architecture
- Brick Exterior Construction
- Slab Foundation
Interior Spaces
- 1,682 Sq Ft Home
- Property has 2 Levels
- Traditional Floor Plan
- Crown Molding
- Ceiling height of 9 feet or more
- 1 Fireplace
- Bay Window
- Dining Area
Kitchen
- Stove
- Microwave
- Dishwasher
- Disposal
Flooring
- Wood
- Carpet
Bedrooms and Bathrooms
- 3 Bedrooms
- En-Suite Bathroom
Laundry
- Laundry in unit
- Dryer
- Washer
Improved Basement
- English Basement
- Front and Rear Basement Entry
Outdoor Features
- Deck
Schools
- Garrison Elementary School
- Mckinley Middle School
- Dunbar Senior High School
Utilities
- Forced Air Heating and Cooling System
- Electric Water Heater
Listing and Financial Details
- Residential Lease
- Security Deposit $3,970
- Tenant pays for cable TV, electricity, frozen waterpipe damage, gas, HVAC maintenance, light bulbs/filters/fuses/alarm care, minor interior maintenance, pest control, sewer, all utilities, water, windows/screens
- The owner pays for advertising/licenses and permits, management
- No Smoking Allowed
- 12-Month Min and 36-Month Max Lease Term
- Available 12/5/25
- $40 Application Fee
- $95 Repair Deductible
- Assessor Parcel Number 3113//0056
Community Details
Overview
- No Home Owners Association
- Bloomingdale Subdivision
- Property Manager
Pet Policy
- Pets allowed on a case-by-case basis
- Pet Deposit $400
Map
Property History
| Date | Event | Price | List to Sale | Price per Sq Ft |
|---|---|---|---|---|
| 12/05/2025 12/05/25 | For Rent | $3,970 | +7.9% | -- |
| 07/19/2023 07/19/23 | Rented | $3,680 | 0.0% | -- |
| 07/03/2023 07/03/23 | Price Changed | $3,680 | +5.1% | $2 / Sq Ft |
| 07/01/2023 07/01/23 | For Rent | $3,500 | -- | -- |
Source: Bright MLS
MLS Number: DCDC2234028
- 116 Thomas St NW
- 1926 1st St NW Unit 1
- 123 U St NW
- 1922 1st St NW Unit B
- 115 Rhode Island Ave NW Unit 3
- 2015 Flagler Place NW Unit 2
- 1944 2nd St NW
- 143 Rhode Island Ave NW Unit 7
- 2035 2nd St NW Unit G109
- 150 Rhode Island Ave NW Unit 103
- 81 U St NW Unit A
- 150 V St NW Unit VL02
- 150 V St NW Unit V402
- 2011 1st St NW
- 212 Elm St NW
- 77 U St NW Unit 2
- 124 Seaton Place NW
- 1827 1st St NW Unit 1
- 121 V St NW
- 151 V St NW Unit 4
- 1929 1st St NW Unit 106
- 2016 1st St NW Unit 3
- 2016 1st St NW Unit 2
- 70 Rhode Island Ave NW Unit 302
- 2035 2nd St NW Unit GL05
- 58 T St NW Unit 1
- 2032 Flagler Place NW Unit ID1037759P
- 80 Seaton Place NW
- 45 Rhode Island Ave NW
- 117 V St NW
- 144 S St NW Unit ID1037725P
- 1900 3rd St NW Unit 1
- 1900 3rd St NW Unit 2
- 211 Elm St NW
- 1852 3rd St NW Unit C
- 66 V St NW Unit 2
- 305 T St NW Unit A
- 1844 3rd St NW Unit 303
- 1730 1st St NW Unit 2
- 28 T St NW Unit 2
