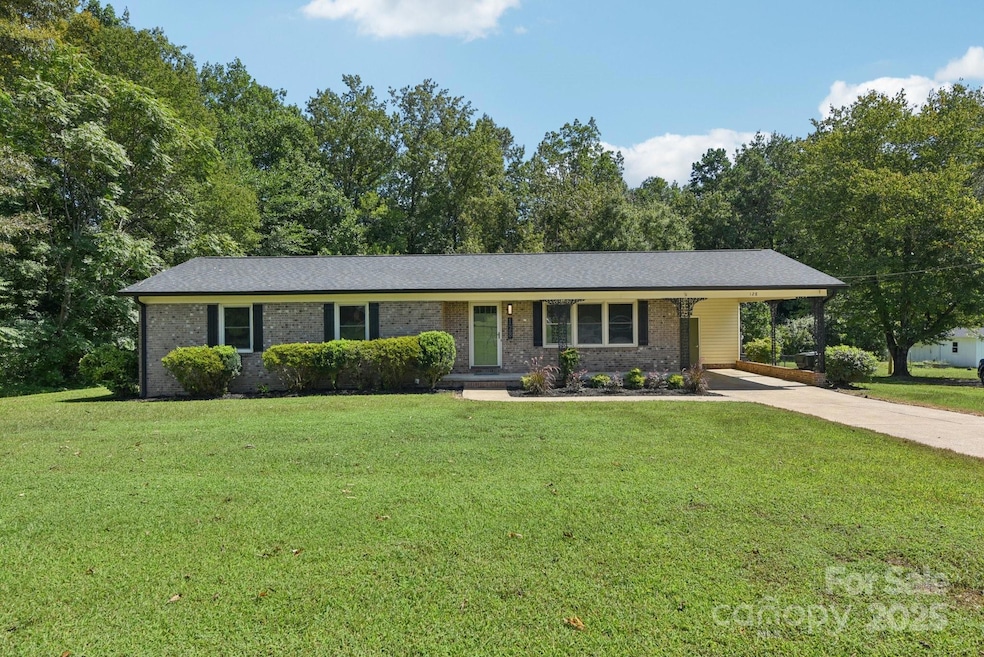128 Vernon St Cherryville, NC 28021
Estimated payment $1,673/month
Highlights
- Popular Property
- 2 Car Detached Garage
- Central Air
- Ranch Style House
- Four Sided Brick Exterior Elevation
About This Home
128 Vernon St – Fully Updated & Move-In Ready!
Welcome to this beautifully updated home featuring modern upgrades and warm, inviting charm throughout. With a brand-new A/C system, fresh finishes, and a cozy layout, this property is truly turn-key. The home offers abundant natural light, a fenced-in backyard, and an additional garage/workshop, perfect for storage, hobbies, or projects.
Enjoy a spacious backyard ideal for entertaining or relaxing in your own private outdoor retreat. Conveniently located in Cherryville, this property combines comfort, functionality, and value—making it a wonderful place to call home.
Listing Agent
Housewell.Com Realty of North Carolina LLC Brokerage Email: naomi@housewell.com License #300424 Listed on: 09/11/2025
Co-Listing Agent
Housewell.Com Realty of North Carolina LLC Brokerage Email: naomi@housewell.com License #321446
Home Details
Home Type
- Single Family
Est. Annual Taxes
- $2,177
Year Built
- Built in 1971
Lot Details
- Property is zoned R1
Parking
- 2 Car Detached Garage
- 2 Open Parking Spaces
Home Design
- 1,386 Sq Ft Home
- Ranch Style House
- Traditional Architecture
- Pillar, Post or Pier Foundation
- Four Sided Brick Exterior Elevation
Kitchen
- Electric Range
- Dishwasher
Bedrooms and Bathrooms
- 3 Main Level Bedrooms
- 2 Full Bathrooms
Schools
- William B Beam Intermediate
- John Chavis Middle School
- Cherryville High School
Utilities
- Central Air
- Heat Pump System
Community Details
- Delview Acres Subdivision
Listing and Financial Details
- Assessor Parcel Number 158816
Map
Home Values in the Area
Average Home Value in this Area
Tax History
| Year | Tax Paid | Tax Assessment Tax Assessment Total Assessment is a certain percentage of the fair market value that is determined by local assessors to be the total taxable value of land and additions on the property. | Land | Improvement |
|---|---|---|---|---|
| 2025 | $2,177 | $201,770 | $14,000 | $187,770 |
| 2024 | $2,177 | $201,770 | $14,000 | $187,770 |
| 2023 | $2,199 | $201,770 | $14,000 | $187,770 |
| 2022 | $1,519 | $114,230 | $12,000 | $102,230 |
| 2021 | $1,542 | $114,230 | $12,000 | $102,230 |
| 2019 | $1,485 | $114,230 | $12,000 | $102,230 |
| 2018 | $1,194 | $89,794 | $12,000 | $77,794 |
| 2017 | $1,194 | $89,794 | $12,000 | $77,794 |
| 2016 | $1,194 | $89,794 | $0 | $0 |
| 2014 | $1,214 | $91,254 | $16,500 | $74,754 |
Property History
| Date | Event | Price | Change | Sq Ft Price |
|---|---|---|---|---|
| 09/11/2025 09/11/25 | For Sale | $279,999 | -- | $202 / Sq Ft |
Purchase History
| Date | Type | Sale Price | Title Company |
|---|---|---|---|
| Warranty Deed | $176,500 | Harbor City Title | |
| Warranty Deed | $176,500 | Harbor City Title | |
| Deed | -- | -- |
Mortgage History
| Date | Status | Loan Amount | Loan Type |
|---|---|---|---|
| Open | $221,225 | New Conventional | |
| Closed | $221,225 | New Conventional |
Source: Canopy MLS (Canopy Realtor® Association)
MLS Number: 4301667
APN: 158816
- 409 Delview Dr
- 242 Delview Dr
- 814 Settlers Dr
- 216 Delview Dr
- 707 East Dr
- 902 N Mountain St
- 718 East Dr
- 507 North Dr
- 910 Delview Rd
- 105 Ridge Ave
- 615 Sandycrest Dr
- 516 N Mulberry St
- 801 Requa Rd
- 512 N Mulberry St
- 708 Requa Rd
- 5036 Poplin Valley
- 501 Weaver St
- 600 Self St
- 5034 Poplin Valley
- 603 N Elm St
- 713 N Mountain St Unit B
- 603 Edna Graves Way Unit A
- 205 Bud Black Rd
- 104 Mulligan Dr
- 3291 Paul Elmore Rd
- 546 Osprey Creek Cir
- 2386 Gaston-Webbs Chapel Rd
- 621 Oak Grove Rd
- 832 Ivywood Dr
- 121 Delta Park Dr
- 2129 Puetts Chapel Rd
- 774 High Shoals Rd
- 805 Grier St
- 1829 E Marion St
- 120 E Maine Ave
- 221 E Maine Ave
- 309 Park Terrace Dr
- 415 Highland Ave
- 823 E Marion St
- 115 E Alabama Ave







