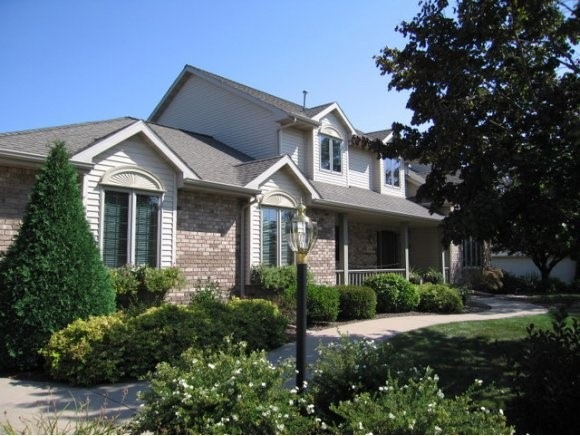
128 W Barefoot Ct Appleton, WI 54913
North Appleton NeighborhoodHighlights
- Contemporary Architecture
- Formal Dining Room
- Forced Air Heating and Cooling System
- Appleton North High School Rated A-
- 2 Car Attached Garage
- 4-minute walk to Highview Park
About This Home
As of February 2020Beautiful four bedroom home in north Appleton! Welcoming foyer with stunning staircase. The spacious flow of this home is great for entertaining or for private conversations. There is granite in the kitchen and beautiful hardwood floors on the main floor. Upstairs you will enjoy the sleeping quarters and two full baths. The lower level has a finished family room for fun and games. Enjoy!
Last Agent to Sell the Property
Listing Maintenance
Coldwell Banker The Real Estate Group Listed on: 09/03/2013
Home Details
Home Type
- Single Family
Est. Annual Taxes
- $6,283
Lot Details
- 0.3 Acre Lot
Home Design
- Contemporary Architecture
- Brick Exterior Construction
- Poured Concrete
- Vinyl Siding
Interior Spaces
- 2-Story Property
- Formal Dining Room
- Partially Finished Basement
- Basement Fills Entire Space Under The House
Bedrooms and Bathrooms
- 4 Bedrooms
Parking
- 2 Car Attached Garage
- Garage Door Opener
- Driveway
Utilities
- Forced Air Heating and Cooling System
- Heating System Uses Natural Gas
Ownership History
Purchase Details
Home Financials for this Owner
Home Financials are based on the most recent Mortgage that was taken out on this home.Purchase Details
Home Financials for this Owner
Home Financials are based on the most recent Mortgage that was taken out on this home.Purchase Details
Similar Homes in the area
Home Values in the Area
Average Home Value in this Area
Purchase History
| Date | Type | Sale Price | Title Company |
|---|---|---|---|
| Warranty Deed | $315,000 | -- | |
| Deed | $269,900 | -- | |
| Warranty Deed | $267,900 | -- |
Property History
| Date | Event | Price | Change | Sq Ft Price |
|---|---|---|---|---|
| 02/28/2020 02/28/20 | Sold | $315,000 | -3.0% | $107 / Sq Ft |
| 01/31/2020 01/31/20 | Pending | -- | -- | -- |
| 12/20/2019 12/20/19 | Price Changed | $324,900 | -4.4% | $111 / Sq Ft |
| 10/19/2019 10/19/19 | Price Changed | $339,900 | -2.9% | $116 / Sq Ft |
| 09/04/2019 09/04/19 | For Sale | $349,900 | +29.6% | $119 / Sq Ft |
| 10/05/2013 10/05/13 | Sold | $269,900 | 0.0% | $92 / Sq Ft |
| 09/05/2013 09/05/13 | Pending | -- | -- | -- |
| 09/03/2013 09/03/13 | For Sale | $269,900 | -- | $92 / Sq Ft |
Tax History Compared to Growth
Tax History
| Year | Tax Paid | Tax Assessment Tax Assessment Total Assessment is a certain percentage of the fair market value that is determined by local assessors to be the total taxable value of land and additions on the property. | Land | Improvement |
|---|---|---|---|---|
| 2023 | $6,157 | $394,800 | $62,700 | $332,100 |
| 2022 | $6,447 | $305,700 | $52,100 | $253,600 |
| 2021 | $6,159 | $305,700 | $52,100 | $253,600 |
| 2020 | $6,097 | $305,700 | $52,100 | $253,600 |
| 2019 | $5,937 | $305,700 | $52,100 | $253,600 |
| 2018 | $5,880 | $265,200 | $45,200 | $220,000 |
| 2017 | $5,814 | $265,200 | $45,200 | $220,000 |
| 2016 | $5,722 | $265,200 | $45,200 | $220,000 |
| 2015 | $5,804 | $265,200 | $45,200 | $220,000 |
| 2014 | $5,757 | $265,200 | $45,200 | $220,000 |
| 2013 | $5,768 | $265,200 | $45,200 | $220,000 |
Agents Affiliated with this Home
-

Seller's Agent in 2020
Lisa Lankey
Century 21 Ace Realty
(920) 205-4052
48 in this area
170 Total Sales
-

Buyer's Agent in 2020
Melissa Olson
Century 21 Affiliated
(920) 740-3838
58 Total Sales
-
L
Seller's Agent in 2013
Listing Maintenance
Coldwell Banker The Real Estate Group
Map
Source: REALTORS® Association of Northeast Wisconsin
MLS Number: 50084477
APN: 31-6-5216-00
- 401 W Winrowe Dr
- 52 Penbrook Cir Unit 47
- 69 Penbrook Cir
- 309 E Evergreen Dr
- 228 E Thornbrook Ln
- 125 E Wayfarer Ln
- 401 E Sheffield Ln
- 512 W Rolling Meadows Ln
- 227 E Morning Glory Dr
- 629 E Apple Creek Rd
- 212 E Castlebury Ln
- 4117 N Terraview Dr
- 905 W Hubble Ln
- 3531 N Richmond St
- 500 W Sunset Ave
- 640 W Sunset Ave
- 3119 N Division St
- 4920 N Meade St
- 6 Green Haven Ct
- 942 E Mayfield Dr
