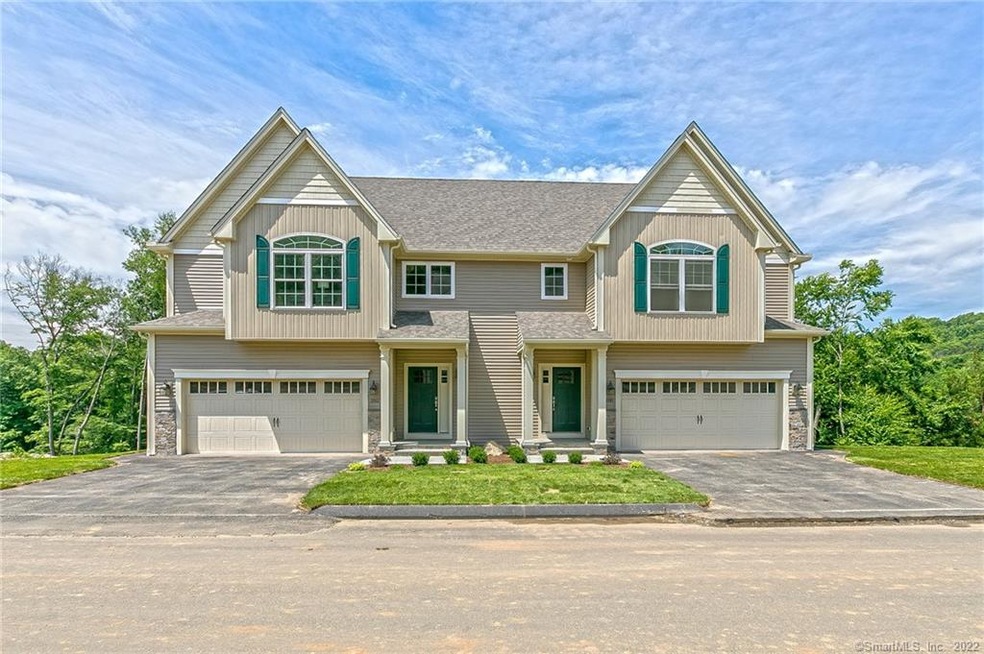
128 Wells View Rd Shelton, CT 06484
Highlights
- Heated In Ground Pool
- Home Energy Rating Service (HERS) Rated Property
- Clubhouse
- Sunnyside Elementary School Rated 9+
- Home Performance with ENERGY STAR
- Deck
About This Home
As of August 2024This End unit features three second level bedrooms that include a master bedroom suite with luxurious master bath with tile shower. A gourmet granite kitchen with stainless steel appliances opens up to dining room and large family room. 2 Car Garage. Full basement. Hawks Ridge is maintenance free community and features a million dollar clubhouse. Great location! Close to shopping and restaurants.
There are quick delivery options available.
*******Similar To Be Built**********
Last Agent to Sell the Property
Carey & Guarrera Real Estate License #REB.0792889 Listed on: 10/05/2020
Property Details
Home Type
- Condominium
Year Built
- Built in 2020
HOA Fees
- $270 Monthly HOA Fees
Home Design
- Home to be built
- Frame Construction
- Vinyl Siding
Interior Spaces
- 2,181 Sq Ft Home
- 1 Fireplace
- Basement Fills Entire Space Under The House
- Smart Thermostat
- Attic
Bedrooms and Bathrooms
- 3 Bedrooms
Parking
- 2 Car Attached Garage
- Parking Deck
Eco-Friendly Details
- Home Energy Rating Service (HERS) Rated Property
- Energy-Efficient Insulation
- Home Performance with ENERGY STAR
Outdoor Features
- Heated In Ground Pool
- Deck
Schools
- Long Hill Elementary School
- Shelton High School
Utilities
- Central Air
- Heating System Uses Natural Gas
- Tankless Water Heater
- Cable TV Available
Additional Features
- End Unit
- Property is near shops
Community Details
Overview
- Association fees include grounds maintenance, snow removal, pool service
- 109 Units
- Hawks Ridge Community
Amenities
- Clubhouse
Recreation
- Exercise Course
- Community Pool
Pet Policy
- Pets Allowed
Ownership History
Purchase Details
Home Financials for this Owner
Home Financials are based on the most recent Mortgage that was taken out on this home.Purchase Details
Home Financials for this Owner
Home Financials are based on the most recent Mortgage that was taken out on this home.Similar Homes in Shelton, CT
Home Values in the Area
Average Home Value in this Area
Purchase History
| Date | Type | Sale Price | Title Company |
|---|---|---|---|
| Warranty Deed | $715,000 | None Available | |
| Warranty Deed | $715,000 | None Available | |
| Warranty Deed | $715,000 | None Available | |
| Warranty Deed | $552,790 | None Available | |
| Warranty Deed | $552,790 | None Available |
Mortgage History
| Date | Status | Loan Amount | Loan Type |
|---|---|---|---|
| Previous Owner | $469,871 | Purchase Money Mortgage |
Property History
| Date | Event | Price | Change | Sq Ft Price |
|---|---|---|---|---|
| 08/08/2024 08/08/24 | Sold | $715,000 | +2.2% | $310 / Sq Ft |
| 05/15/2024 05/15/24 | For Sale | $699,900 | +26.6% | $303 / Sq Ft |
| 08/10/2021 08/10/21 | Sold | $552,790 | +8.4% | $253 / Sq Ft |
| 12/14/2020 12/14/20 | Pending | -- | -- | -- |
| 10/05/2020 10/05/20 | For Sale | $509,900 | -- | $234 / Sq Ft |
Tax History Compared to Growth
Tax History
| Year | Tax Paid | Tax Assessment Tax Assessment Total Assessment is a certain percentage of the fair market value that is determined by local assessors to be the total taxable value of land and additions on the property. | Land | Improvement |
|---|---|---|---|---|
| 2025 | $7,910 | $420,280 | $0 | $420,280 |
| 2024 | $8,061 | $420,280 | $0 | $420,280 |
| 2023 | $7,342 | $420,280 | $0 | $420,280 |
| 2022 | $6,379 | $365,120 | $0 | $365,120 |
Agents Affiliated with this Home
-
K
Seller's Agent in 2024
Kelley Colino
William Raveis Real Estate
-
D
Buyer's Agent in 2024
Dawn Gitman
William Raveis Real Estate
-
C
Seller's Agent in 2021
Chris Carey
Carey & Guarrera Real Estate
-
S
Seller Co-Listing Agent in 2021
Steve Guarrera
Carey & Guarrera Real Estate
-
S
Buyer's Agent in 2021
Scott Davis
Realty ONE Group Connect
Map
Source: SmartMLS
MLS Number: 170343968
APN: SHEL M:39 L:12 S:128
- 126 Wells View Rd
- 0 Harvard Ave
- 140 Hillside Ave Unit 142
- 11 Edgewood Ave
- 78 Harvard Ave
- 28 Edgewood Ave
- 141 Grove St
- 160 Grove St
- 39 Wells Ave
- 26 King St
- 38 Fairfield Ave
- 75 Beecher Ave
- 85 River Rd Unit 2 Windward Way
- 85 River Rd Unit 3 Windward Way
- 85 River Rd Unit 4 Windward Way
- 85 River Rd Unit 1 Windward Way
- 85 River Rd Unit 5 Windward Way
- 85 River Rd Unit 6 Windward Way
- 85 River Rd Unit 8 Windward Way
- 58 Milne Ave Unit 60
