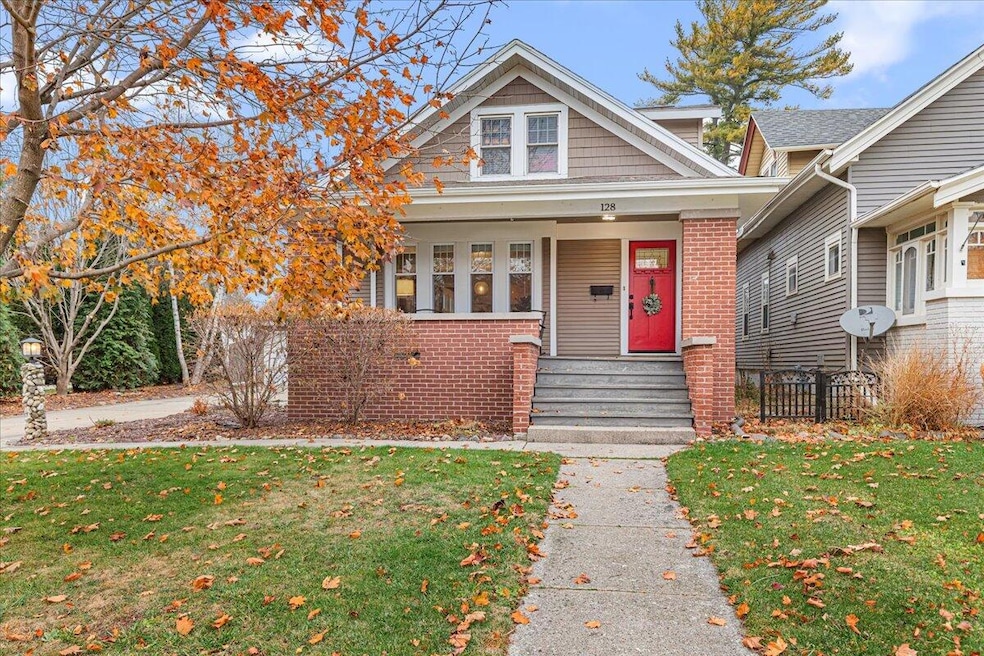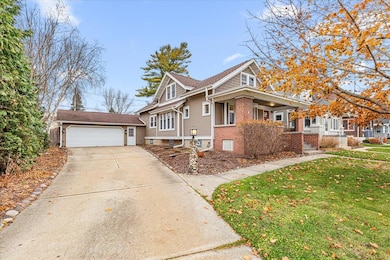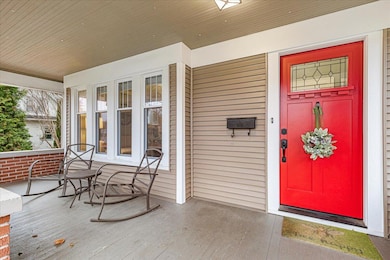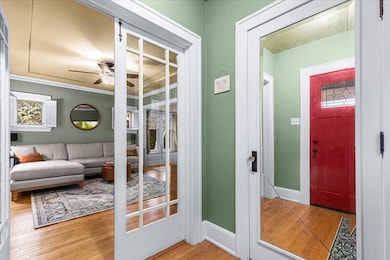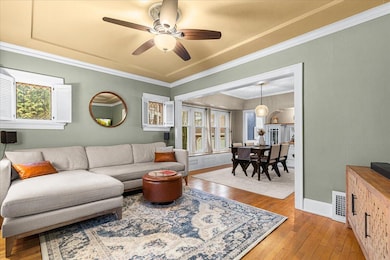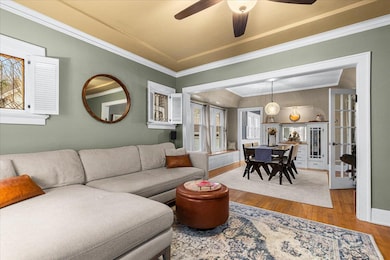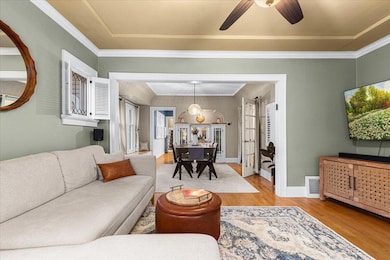128 Wilson Ave West Bend, WI 53090
Estimated payment $2,021/month
Highlights
- Deck
- Main Floor Bedroom
- 2.75 Car Attached Garage
- Fair Park Elementary School Rated A-
- Fenced Yard
- Crown Molding
About This Home
Discover the charm of this 1920s Craftsman bungalow with 3 bedrooms, 2 baths, and 1,874 sq ft of timeless character. The covered front porch with brick pillars leads into a home filled with original hardwood floors, wide trim, French doors, built-ins, and a window seat in the dining room. An abundance of windows brightens the home throughout the day. The living room features a tray ceiling and crown molding. The expansive 796 sq ft upper-level primary suite offers a full bath, his & hers closets, built-in storage, cozy dormer spaces, and exposed brick detail. The kitchen includes a breakfast bar, SS appliance package, and patio doors to a deck overlooking the fenced yard. An attached 2.75 garage and easy access to the Eisenbahn State Trail, downtown, parks, & schools complete the package!
Home Details
Home Type
- Single Family
Est. Annual Taxes
- $3,354
Lot Details
- 8,712 Sq Ft Lot
- Fenced Yard
Parking
- 2.75 Car Attached Garage
- Garage Door Opener
- Driveway
Home Design
- Bungalow
- Brick Exterior Construction
- Vinyl Siding
- Clad Trim
Interior Spaces
- 1,874 Sq Ft Home
- 2-Story Property
- Crown Molding
Kitchen
- Oven
- Range
- Microwave
- Dishwasher
- Disposal
Bedrooms and Bathrooms
- 3 Bedrooms
- Main Floor Bedroom
- 2 Full Bathrooms
Laundry
- Dryer
- Washer
Basement
- Basement Fills Entire Space Under The House
- Block Basement Construction
Outdoor Features
- Deck
Schools
- Fair Park Elementary School
- Badger Middle School
Utilities
- Forced Air Heating and Cooling System
- Heating System Uses Natural Gas
- High Speed Internet
Listing and Financial Details
- Exclusions: Seller's personal property, Weight Rack in Garage.
- Assessor Parcel Number 291 11191230511
Map
Home Values in the Area
Average Home Value in this Area
Tax History
| Year | Tax Paid | Tax Assessment Tax Assessment Total Assessment is a certain percentage of the fair market value that is determined by local assessors to be the total taxable value of land and additions on the property. | Land | Improvement |
|---|---|---|---|---|
| 2024 | $3,354 | $263,300 | $36,500 | $226,800 |
| 2023 | $2,983 | $185,400 | $33,200 | $152,200 |
| 2022 | $3,193 | $185,400 | $33,200 | $152,200 |
| 2021 | $3,269 | $185,400 | $33,200 | $152,200 |
| 2020 | $3,231 | $185,400 | $33,200 | $152,200 |
| 2019 | $3,121 | $185,400 | $33,200 | $152,200 |
| 2018 | $3,033 | $185,400 | $33,200 | $152,200 |
| 2017 | $3,084 | $168,300 | $33,200 | $135,100 |
| 2016 | $3,101 | $168,300 | $33,200 | $135,100 |
| 2015 | $3,041 | $168,300 | $33,200 | $135,100 |
| 2014 | $3,041 | $160,700 | $33,200 | $127,500 |
| 2013 | $3,287 | $160,700 | $33,200 | $127,500 |
Property History
| Date | Event | Price | List to Sale | Price per Sq Ft |
|---|---|---|---|---|
| 11/24/2025 11/24/25 | For Sale | $329,900 | -- | $176 / Sq Ft |
Purchase History
| Date | Type | Sale Price | Title Company |
|---|---|---|---|
| Interfamily Deed Transfer | -- | None Available | |
| Warranty Deed | $192,500 | None Available | |
| Warranty Deed | $170,000 | Abstract & Title Company | |
| Warranty Deed | $162,500 | None Available |
Mortgage History
| Date | Status | Loan Amount | Loan Type |
|---|---|---|---|
| Open | $182,875 | New Conventional | |
| Previous Owner | $136,000 | New Conventional | |
| Previous Owner | $146,250 | New Conventional |
Source: Metro MLS
MLS Number: 1943807
APN: 1119-123-0511
- 108 Edgewood Ln
- 301 N Main St
- 122 Wisconsin St
- 120 N Main St
- 230 N 7th Ave
- 139 N 8th Ave
- 113 S 7th Ave
- 918 Cedar St
- 243 S Main St
- 247 S Main St
- 255 S Main St
- 261 S Main St
- 135 N 10th Ave
- 1031 W Washington St
- 1047 W Washington St
- 1120 N 8th Ave
- 801 E Washington St
- 403 S Main St
- 307 S 9th Ave
- 1117 Schmidt Rd Unit 2
- 555 Veterans Ave
- 611 Veterans Ave
- 433 N Main St
- 151 Wisconsin St
- 426 N 8th Ave Unit 4
- 239 Water St
- 250 S Forest Ave
- 1052 Poplar St Unit 1052 Poplar St
- 1066 Poplar St Unit 1066 Poplar Street Lower
- 1230-1230 N 10th Ave Unit 1230
- 211 W Decorah Rd
- 2021 Barton Ave
- 2105-2113 Barton Ave
- 2117-2123 Barton Ave
- 1310 Daisy Dr Unit 1310
- 1310 Daisy Dr
- 516 Marshal Ct
- 420 Vine St
- 2635 Parkfield Dr
- 1600 Vogt Dr
