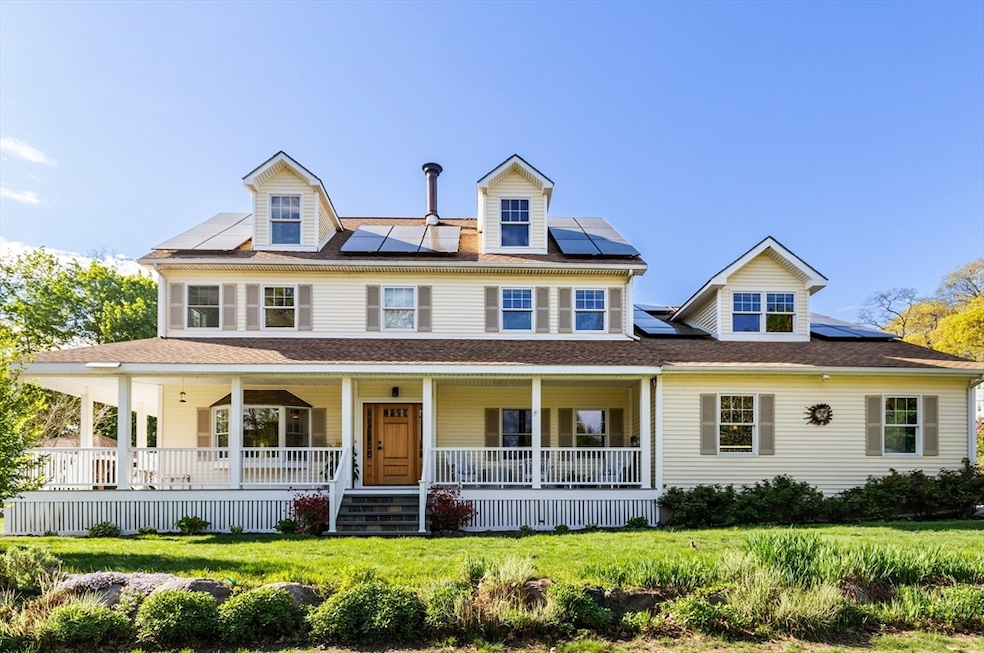
128 Windsor Ave Swampscott, MA 01907
Estimated payment $7,335/month
Highlights
- Spa
- Pond View
- 0.44 Acre Lot
- Swampscott High School Rated A-
- Waterfront
- Colonial Architecture
About This Home
Welcome to your dream home in a welcoming neighborhood with exceptional schools on a dead end street. Custom built home sits on a private 0.44-acre lot with pond for skating & kayaking and is adjacent to a 47 acre town conservation land. Step inside to an open-concept first floor anchored by a stunning Russian masonry wood stove. Enjoy radiant floor heat with 7 zones and bamboo floors throughout. The flexible floor plan includes 4–5 bedrooms and 3 full baths, including a first-floor bedroom or home office with en suite bathroom. The great room with space for a pool table, darts and more, makes it ideal for entertaining. Outdoors, the possibilities are endless- hot tub, pavilion, raised garden beds & fire pit. Additional highlights include: 3 mini-split AC/heating units, fully owned solar panels; central vac; oversized garage with workshop area; shed, irrigation system, access to beautiful beaches. A rare opportunity to own a one-of-a-kind home in a sought-after coastal town.
Home Details
Home Type
- Single Family
Est. Annual Taxes
- $9,560
Year Built
- Built in 2006
Lot Details
- 0.44 Acre Lot
- Waterfront
- Corner Lot
- Property is zoned A-2
Parking
- 2 Car Attached Garage
- Tuck Under Parking
- Driveway
- Open Parking
Home Design
- Colonial Architecture
- Frame Construction
- Shingle Roof
- Concrete Perimeter Foundation
Interior Spaces
- 3,291 Sq Ft Home
- Central Vacuum
- Ceiling Fan
- Recessed Lighting
- 1 Fireplace
- Wood Burning Stove
- Insulated Windows
- Bay Window
- French Doors
- Great Room
- Pond Views
- Basement Fills Entire Space Under The House
Kitchen
- Stove
- Range
- Microwave
- Freezer
- Dishwasher
- Stainless Steel Appliances
- Kitchen Island
- Solid Surface Countertops
- Disposal
Flooring
- Bamboo
- Wood
- Radiant Floor
- Ceramic Tile
Bedrooms and Bathrooms
- 4 Bedrooms
- Primary bedroom located on second floor
- Cedar Closet
- Walk-In Closet
- 3 Full Bathrooms
- Double Vanity
- Soaking Tub
- Bathtub with Shower
- Separate Shower
Laundry
- Laundry on upper level
- Dryer
- Washer
Eco-Friendly Details
- Solar Assisted Cooling System
- Heating system powered by active solar
- Smart Irrigation
Outdoor Features
- Spa
- Covered Deck
- Enclosed Patio or Porch
- Gazebo
- Outdoor Storage
- Rain Gutters
Utilities
- Ductless Heating Or Cooling System
- 7 Heating Zones
- Heating System Uses Propane
- Radiant Heating System
- 200+ Amp Service
- Tankless Water Heater
Community Details
- No Home Owners Association
Listing and Financial Details
- Assessor Parcel Number 2166592
Map
Home Values in the Area
Average Home Value in this Area
Tax History
| Year | Tax Paid | Tax Assessment Tax Assessment Total Assessment is a certain percentage of the fair market value that is determined by local assessors to be the total taxable value of land and additions on the property. | Land | Improvement |
|---|---|---|---|---|
| 2025 | $9,807 | $855,000 | $305,100 | $549,900 |
| 2024 | $9,560 | $832,000 | $290,500 | $541,500 |
| 2023 | $9,496 | $808,900 | $290,500 | $518,400 |
| 2022 | $9,349 | $728,700 | $247,500 | $481,200 |
| 2021 | $8,635 | $625,700 | $193,700 | $432,000 |
| 2020 | $8,674 | $606,600 | $193,700 | $412,900 |
| 2019 | $8,894 | $585,100 | $172,200 | $412,900 |
| 2018 | $8,746 | $546,600 | $150,700 | $395,900 |
| 2017 | $9,008 | $516,200 | $139,900 | $376,300 |
| 2016 | $8,759 | $505,400 | $129,100 | $376,300 |
| 2015 | $8,668 | $505,400 | $129,100 | $376,300 |
| 2014 | $8,785 | $469,800 | $107,600 | $362,200 |
Property History
| Date | Event | Price | Change | Sq Ft Price |
|---|---|---|---|---|
| 06/21/2025 06/21/25 | Pending | -- | -- | -- |
| 05/14/2025 05/14/25 | For Sale | $1,200,000 | -- | $365 / Sq Ft |
Purchase History
| Date | Type | Sale Price | Title Company |
|---|---|---|---|
| Land Court Massachusetts | -- | -- | |
| Deed | $70,000 | -- |
Mortgage History
| Date | Status | Loan Amount | Loan Type |
|---|---|---|---|
| Open | $215,000 | Stand Alone Refi Refinance Of Original Loan | |
| Closed | $40,000 | Balloon |
Similar Homes in the area
Source: MLS Property Information Network (MLS PIN)
MLS Number: 73374222
APN: SWAM-000009-000357
- 44 Valley Rd
- 23 Pleasant View Ave Unit 23
- 14 Pleasant View Ave
- 1 Archer St
- 71 Alden St
- 22 Jessie St
- 25 E Park Ave
- 17 Upland Rd
- 27 Upland Rd
- 8 Wyman Ave
- 45-47 Crescent
- 16 Pacific St
- 57 Bessom St
- 458-460 Eastern Ave Unit 12
- 11 Woodlands Rd
- 91 Oakwood Ave
- 8 Manning Rd
- 13 Essex St
- 13 Essex St Unit 2
- 96 President St






